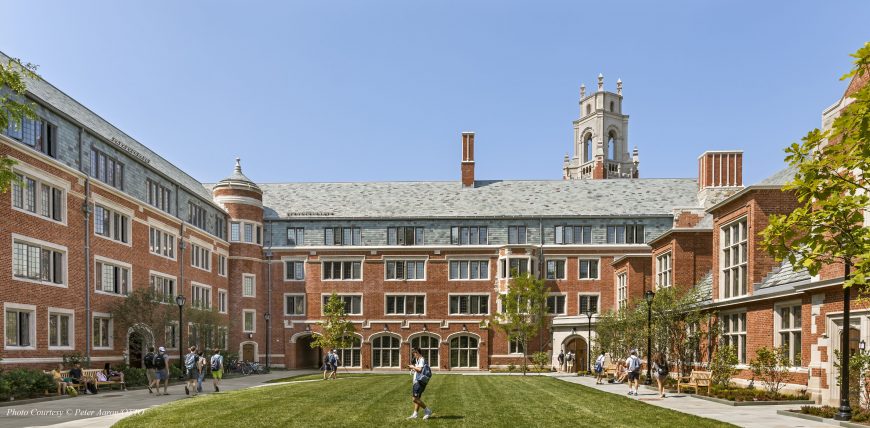- Planning Types
Planning Types
Focus Areas
-
A framework that helps you develop more effective planning processes.
- Challenges
Challenges
Discussions and resources around the unresolved pain points affecting planning in higher education—both emergent and ongoing.
Common Challenges
- Learning Resources
Learning Resources
Featured Formats
Popular Topics
- Conferences & Programs
Conferences & Programs
Upcoming Events
- Community
Community
The SCUP community opens a whole world of integrated planning resources, connections, and expertise.
Get Connected
Give Back
-
Access a world of integrated planning resources, connections, and expertise-become a member!
- Planning Types
Planning Types
Focus Areas
-
A framework that helps you develop more effective planning processes.
- Challenges
Challenges
Discussions and resources around the unresolved pain points affecting planning in higher education—both emergent and ongoing.
Common Challenges
- Learning Resources
Learning Resources
Featured Formats
Popular Topics
- Conferences & Programs
Conferences & Programs
Upcoming Events
- Community
Community
The SCUP community opens a whole world of integrated planning resources, connections, and expertise.
Get Connected
Give Back
-
Access a world of integrated planning resources, connections, and expertise-become a member!
Honor - SCUP Excellence in Architecture for a New BuildingYale University
Pauli Murray College and Benjamin Franklin College Jury Comments". . . well done in so many ways . . . sizeable, meaningful, thoughtful, well executed . . . I love the tower at the end of the public walk—makes the jog adapt to the grid shift . . . the tower is unbelievable . . ."
Jury Comments". . . well done in so many ways . . . sizeable, meaningful, thoughtful, well executed . . . I love the tower at the end of the public walk—makes the jog adapt to the grid shift . . . the tower is unbelievable . . ."Highlights
- Site – 73,000 sq ft; Building – 190,045 sq ft
- LEED Gold
- The project was completely donor funded.
- The new colleges expand the residential life of Yale’s campus to Science Hill.
- Materials selected matched those employed historically across the campus in order to provide continuity.
- Each of the colleges accommodates 452 student beds in varying suites; a head of college house; accommodations for graduate affiliates and faculty; a 300-seat dining hall and servery; common room and library; and access to lower level recreation spaces.
- Three new towers serve as vertical campus markers, giving the new colleges a presence on Yale’s skyline and linking them to the campus core.
- Prospect Walk, a landscaped pedestrian way, bisects the site, providing circulation through the block that invites students and neighbors to pass through, forming stronger connections across the Yale campus and with the surrounding city.
Perspectives
Yale University sought to expand its undergraduate student body by 15 percent with two new residential colleges. It was essential that the new colleges continue the tradition of the residential college system, which forms the foundation of the student experience at Yale. The new colleges are located on a triangular site just south of Science Hill, on a block that previously hosted an assortment of academic structures and parking lots but was unrecognizable as Yale territory, lacking a clear focus or relationship to its surroundings. This project strengthens this weak link between Yale’s historic core to the south and Science Hill to the north and collapses the perceived distance between them to bring a critical mass of students to the area.
In organizing student rooms and common areas, the design team researched Yale’s time-honored “entryway” system of residential units stacked around separate entries and stair halls and arrangement of social spaces organized around quadrangles. The design replicates the sense of community that the original colleges provide by creating connections and adjacencies between the non-residential student spaces and the courtyards of each college, working from the outside in to distribute the many interrelated program components and achieve a finely calibrated social organization. The scale of the original dining halls was retained using alcoves and side areas to expand capacity. The colleges combine the most effective building technologies of our time with artisanal techniques to achieve a distinct Gothic expression that supports the successful living/learning environment critical to the Yale experience.
Project Team
Robert A.M. Stern Architects; also Olin Partnership; Weidlinger Associates, Inc.; Buro Happold; Tighe & Bond; Haley & Aldrich; Dimeo Construction Company


 1/3
1/3



