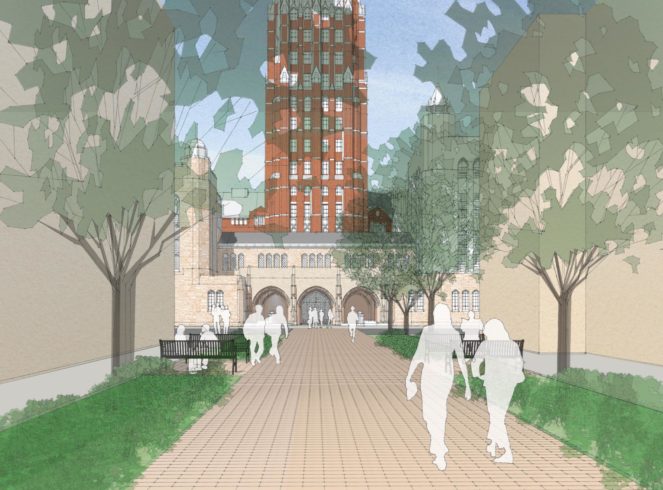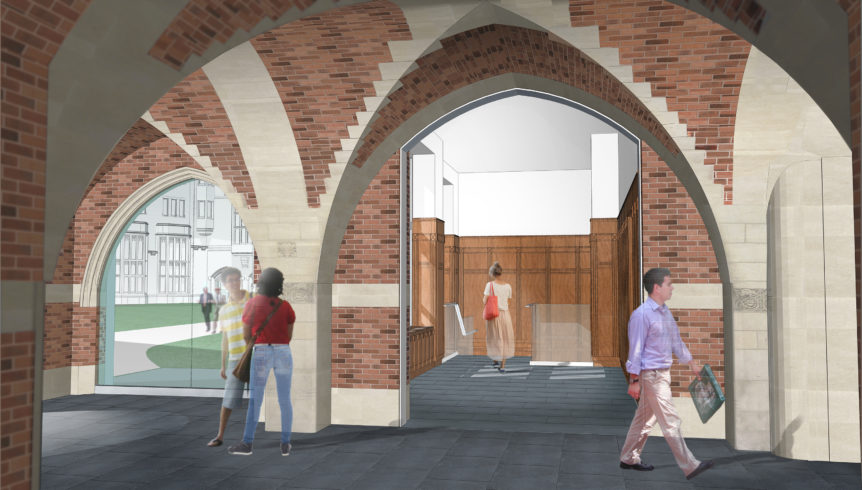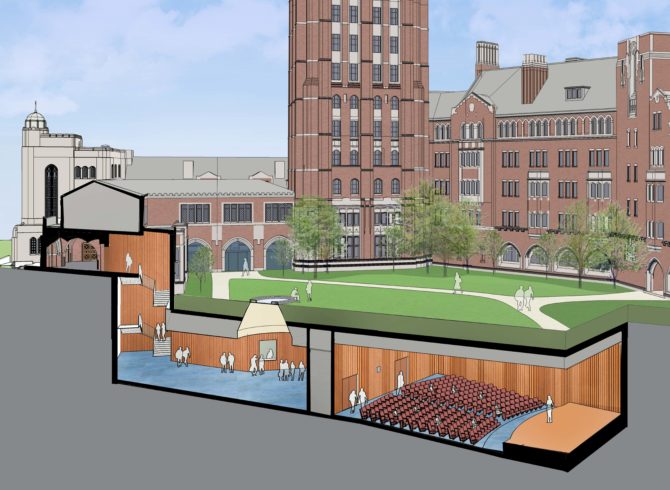- Planning Types
Planning Types
Focus Areas
-
A framework that helps you develop more effective planning processes.
- Challenges
Challenges
Discussions and resources around the unresolved pain points affecting planning in higher education—both emergent and ongoing.
Common Challenges
- Learning Resources
Learning Resources
Featured Formats
Popular Topics
- Conferences & Programs
Conferences & Programs
Upcoming Events
- Community
Community
The SCUP community opens a whole world of integrated planning resources, connections, and expertise.
Get Connected
Give Back
-
Access a world of integrated planning resources, connections, and expertise-become a member!
- Planning Types
Planning Types
Focus Areas
-
A framework that helps you develop more effective planning processes.
- Challenges
Challenges
Discussions and resources around the unresolved pain points affecting planning in higher education—both emergent and ongoing.
Common Challenges
- Learning Resources
Learning Resources
Featured Formats
Popular Topics
- Conferences & Programs
Conferences & Programs
Upcoming Events
- Community
Community
The SCUP community opens a whole world of integrated planning resources, connections, and expertise.
Get Connected
Give Back
-
Access a world of integrated planning resources, connections, and expertise-become a member!
Merit - SCUP Excellence in Planning for a District or Campus ComponentYale University
Center for the Humanities Jury Comments. . . leveraging existing resources to the best of their ability . . . another strength of the project is bringing the humanities together . . . commendable approach to preservation and updating of a campus landmark building . . .
Jury Comments. . . leveraging existing resources to the best of their ability . . . another strength of the project is bringing the humanities together . . . commendable approach to preservation and updating of a campus landmark building . . .Highlights
- Site – 1.7 acres; Building – 206,000 gsf
- More than 70% of building gsf is repurposed.
- Existing configurations were repurposed, eliminating demolition and promoting sustainability.
- Convoluted circulation was rethought. Planning opened up new “junctions” open spaces with views and seating to make wayfinding safer and more intuitive.
- A central campus walk leads to an accessible and welcoming entry.
- Grad students have 90 flexible “tower” workspaces. Undergrads and teaching assistants have 25 informal settings, and 145 seats in collaborative areas.
- A historic preservation planning study set goals and standards applicable university-wide.
Perspectives
The planning project unites 14 departments and the Whitney Center for the Humanities, all previously distributed across the campus. Planning focused on the renewal, restoration, and adaptive reuse of the former Hall of Graduate Studies, a full-block, Gothic style landmark. The rebranding of this building was an optimal and sustainable opportunity for an aged but very historic building no longer useful for its originally intended purposes. The planning approach was also an opportunity to create efficiencies within the new center by identifying and providing shared facilities, such as classrooms, meeting rooms, lounges, a lecture hall and film screening room—making these available to the various departments and the academic and general community in the consolidated facility, which was not possible when the departments were dispersed. This unique building will provide a setting of character and efficiency for Yale’s first integrated setting for the Humanities.
The planning work sought to organize this complex building with zones of engagement, zones of orientation, and clusters of related activities. With limited real estate available on Yale’s urban campus, the service basement was re-planned as an open and bright concourse for teaching and student group work. Former dorm rooms are a “fit” as faculty offices. Demonstrating this mix and integration was key to gaining university approval.
The planning team uncovered opportunities together, resolving program needs. Each did “what they knew best.” Yale Facilities managing programming from a position of knowledge and commitment to academic mission; the design team investigating and illustrating possibilities to rethink a highly complex landmark. The academic community saw that the design would accommodate needs and even surpass expectations. Consensus followed.
Project Team
Ann Beha Architects; also Yale University Office of Facilities Planning & Construction; Silman; AKF Group; Towers | Golde; Fuss & O’Neill; Jensen Hughes; Acentech; Boston Light & Sound, Inc.; Existing Conditions Surveys; Sladen Feinstein


 1/3
1/3



