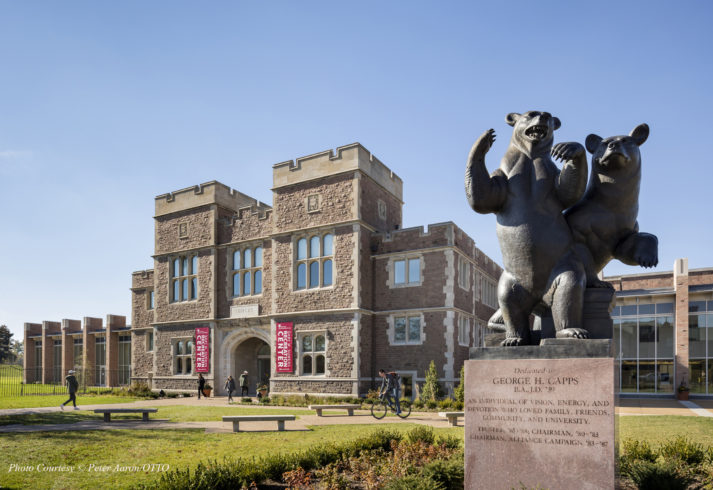- Planning Types
Planning Types
Focus Areas
-
A framework that helps you develop more effective planning processes.
- Challenges
Challenges
Discussions and resources around the unresolved pain points affecting planning in higher education—both emergent and ongoing.
Common Challenges
- Learning Resources
Learning Resources
Featured Formats
Popular Topics
- Conferences & Programs
Conferences & Programs
Upcoming Events
- Community
Community
The SCUP community opens a whole world of integrated planning resources, connections, and expertise.
Get Connected
Give Back
-
Access a world of integrated planning resources, connections, and expertise-become a member!
- Planning Types
Planning Types
Focus Areas
-
A framework that helps you develop more effective planning processes.
- Challenges
Challenges
Discussions and resources around the unresolved pain points affecting planning in higher education—both emergent and ongoing.
Common Challenges
- Learning Resources
Learning Resources
Featured Formats
Popular Topics
- Conferences & Programs
Conferences & Programs
Upcoming Events
- Community
Community
The SCUP community opens a whole world of integrated planning resources, connections, and expertise.
Get Connected
Give Back
-
Access a world of integrated planning resources, connections, and expertise-become a member!
Merit - SCUP Excellence in Architecture for Building Additions, Renovation or Adaptive ReuseWashington University in St. Louis
Sumers Recreation Center Jury Comments". . . not just replicated, it's modernized—feels good visually . . . well articulated . . . relates to the campus . . . well-lit space feels like wellness. . ."
Jury Comments". . . not just replicated, it's modernized—feels good visually . . . well articulated . . . relates to the campus . . . well-lit space feels like wellness. . ."Highlights
- Site – 5 acres; Building – 36,000 gsf (renovation) / 66,000 gsf (addition) / 76,000 nsf
- The Sumers Recreation Center is filled with light, transparency, energy, and beautifully detailed materials that together create a new model for architectural expression within the university’s historic context.
- A terminus was designed for Eliot Way Walk, a main campus artery that connects the Francis Gym front doors at one end to the beloved Graham Chapel at the other.
- The design team pushed the large three-story recreational gymnasium space that flanks Francis into the ground by a full story. This lowered the roof line of the new recreational gym below Francis, allowing the historic building and its bifurcated towers to occupy a prominent place in the newly configured Athletic Campus.
- The Sumers program promotes physical fitness, emotional and social well-being, stress reduction strategies, and leadership.
Perspectives
The goal of this project was to expand and modernize the Athletic Complex, create a hub of social activity, and encourage healthy choices for faculty, staff, and students. The new center was conceived as a bold initiative to revive the dormant 1902 Francis Gymnasium and create an architectural presence that, while distinctly modern, honors the traditional Gothic campus and brings the gangly yet nondescript 1980s-era Athletic Complex back into the fold with Francis Gym as the centerpiece.
Prior to the new center’s design, the university spent over a decade searching for planning and design solutions that address the underutilized Francis Gym; the lack of wellness, fitness, and recreation spaces; and by extension, the underserved community in need of these programs. The university hosted a design competition to uncover a solution and move the project forward. The winning design team suggested that, in order to better align the university’s intentions for the project and test the ideas that were generated during the competition phase, the entire team, campus community, and the cost estimator should embark upon a pre-design phase together. The subsequent series of iterative and highly collaborative charrettes was invaluable to the process, providing much needed context, programming validation, and energy to the project.
A major goal of the project was to make Francis the new main entrance. This was accomplished by replacing the opaque doors with all-glass entry systems and frosted glass windows with clear glazing to provide a transparent, glowing, and welcoming vista on approach from the Danforth Campus. The flanking brick and limestone colonnades were designed with the masonry buttresses of the Graham Chapel in mind, further linking the new project to the historic campus.
Project Team
Bohlin Cywinski Jackson; also Hastings + Chivetta; BSI Constructors; KPFF; DTLS; McClure Engineering; Cole Associates; Randy Burkett Lighting Design Inc.; Carl Keogh

 1/2
1/2



