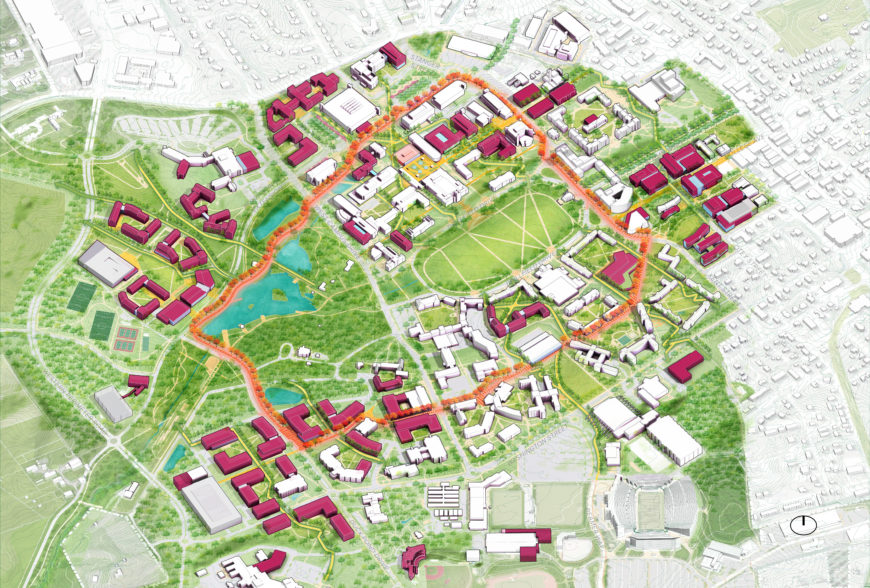- Planning Types
Planning Types
Focus Areas
-
A framework that helps you develop more effective planning processes.
- Challenges
Challenges
Discussions and resources around the unresolved pain points affecting planning in higher education—both emergent and ongoing.
Common Challenges
- Learning Resources
Learning Resources
Featured Formats
Popular Topics
- Conferences & Programs
Conferences & Programs
Upcoming Events
- Community
Community
The SCUP community opens a whole world of integrated planning resources, connections, and expertise.
Get Connected
Give Back
-
Access a world of integrated planning resources, connections, and expertise-become a member!
- Planning Types
Planning Types
Focus Areas
-
A framework that helps you develop more effective planning processes.
- Challenges
Challenges
Discussions and resources around the unresolved pain points affecting planning in higher education—both emergent and ongoing.
Common Challenges
- Learning Resources
Learning Resources
Featured Formats
Popular Topics
- Conferences & Programs
Conferences & Programs
Upcoming Events
- Community
Community
The SCUP community opens a whole world of integrated planning resources, connections, and expertise.
Get Connected
Give Back
-
Access a world of integrated planning resources, connections, and expertise-become a member!
Merit - SCUP Excellence in Planning for an Existing CampusVirginia Tech
Virginia Tech Campus Master Plan Jury Comments. . . nice use of technology to help convey information, was a strength of the planning. . . good plan and well executed. . . Tech Town is great identity of institution and town . . .
Jury Comments. . . nice use of technology to help convey information, was a strength of the planning. . . good plan and well executed. . . Tech Town is great identity of institution and town . . .Highlights
- Site – 2,600 acres; Building – 11.9 million gsf (existing) / 7.0 million gsf (potential expansion)
- Mixed-use districts are proposed in response to new mission-related academic and research programs while preserving the historic landscapes and agricultural areas of the campus.
- The plan facilitates a transition from an agriculture and mechanical arts mission to one focused on advanced technology and partnership-driven research.
- The plan proposes a comprehensive network of accessible routes designed to overcome the significant topographic challenges of the campus.
Perspectives
The Campus Master Plan provides the first major update of physical planning at Virginia Tech (VT) in over 30 years. The plan integrates the facilities and infrastructure required to support VT’s strategic plan. These include a network of amenities and services designed to improve the student experience; an integrated approach to accessibility and mobility; and a series of mixed-use districts featuring new cross-disciplinary academic, research, and partnership facilities. The plan reinforces the academic, research, and outreach mission across VT’s three campuses and numerous agricultural stations. In doing so, it responds to five overarching goals: (1) enhance learning and research environments; (2) expand strategic partnerships; (3) protect the land grant legacy; (4) facilitate accessibility and mobility; and (5) foster an inclusive campus experience.
A key goal of the Campus Master Plan is to establish a network of accessible barrier-free routes across the campus that address ADA compliance issues and broader mobility concerns. The challenging topography of the campus—with a total elevation change of 206 feet—requires clever concepts to achieve this goal. The first transformative concept is the “Infinite Loop” a comprehensive, multi-modal circulation loop following the natural ridgelines that connect the campus districts.
The planning process included innovative high-tech, high-touch design and communication tools that engaged the whole campus community. Crowd-sourced pedestrian movement data informed the mobility recommendations, while the visualization of registrar scheduling data revealed population densities during peak hours. New projection and visualization techniques brought the plan to life by utilizing a CNC model as a “screen” for projecting changes to the campus. The transformative ideas of the plan were conveyed to the campus community in the immersive, 360-degree 3D visualization environment of VT’s CUBE Theater and via a virtual reality environment streamed live during presentations.
Project Team
Sasaki; also Accessibility Consultants, Inc.; Affiliated Engineers, Inc.; Draper Aden Associates; Vanasse Hangen Brustlin, Inc. (VHB)


 1/3
1/3



