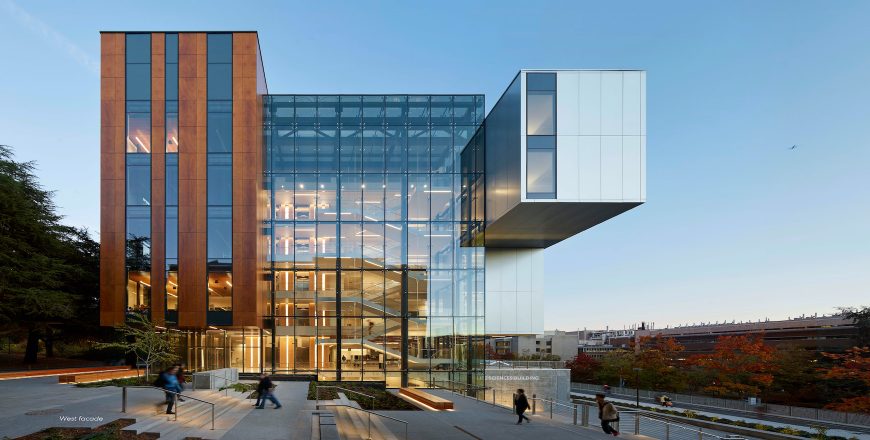- Planning Types
Planning Types
Focus Areas
-
A framework that helps you develop more effective planning processes.
- Challenges
Challenges
Discussions and resources around the unresolved pain points affecting planning in higher education—both emergent and ongoing.
Common Challenges
- Learning Resources
Learning Resources
Featured Formats
Popular Topics
- Conferences & Programs
Conferences & Programs
Upcoming Events
- Community
Community
The SCUP community opens a whole world of integrated planning resources, connections, and expertise.
Get Connected
Give Back
-
Access a world of integrated planning resources, connections, and expertise-become a member!
- Planning Types
Planning Types
Focus Areas
-
A framework that helps you develop more effective planning processes.
- Challenges
Challenges
Discussions and resources around the unresolved pain points affecting planning in higher education—both emergent and ongoing.
Common Challenges
- Learning Resources
Learning Resources
Featured Formats
Popular Topics
- Conferences & Programs
Conferences & Programs
Upcoming Events
- Community
Community
The SCUP community opens a whole world of integrated planning resources, connections, and expertise.
Get Connected
Give Back
-
Access a world of integrated planning resources, connections, and expertise-become a member!
Honorable Mention - SCUP Excellence in Architecture for a New BuildingUniversity of Washington
Life Sciences Building Jury Comments“very thoughtful process and design . . . building is well proportioned, engaging, dynamic . . . substantial addition . . . a lot of great thought went into this design, and a lot of great research went into those thoughts”
Jury Comments“very thoughtful process and design . . . building is well proportioned, engaging, dynamic . . . substantial addition . . . a lot of great thought went into this design, and a lot of great research went into those thoughts”Highlights
- Site – 103,030 sq ft; Building – 207,000 gsf
- The suspended stair inside the glass-box atrium fosters collaboration and connections.
- 150-foot-tall Douglas fir trees donated by the Leopold Foundation wrap around the elevator lobby.
- Chilled waves allowed for tall ceilings, increasing the amount of natural light that permeates through the offices into the laboratories.
- Flexible planning led to an 82% efficiency of the research floor plans, allowing for 40 total Principal Investigators (PIs), which is 18 more PIs from the original funding study.
- The open and flexible planning and programming
enabled endless views through laboratories, offices, conference rooms, and break spaces.
Perspectives
The university needed a building for the Department of Biology that would meet the technical demands of complex labs, foster collaboration, create an active learning environment, and house enough faculty to provide research and teaching opportunities for a department that graduates over 700 STEM majors per year. This next-level science facility will
help the Department of Biology meet the growing demand of the largest department on campus and the largest STEM program in the state.The public ground level includes a café, lounge, active learning classroom, student collaboration rooms, teaching labs, and a roof deck. The lower levels include 15,000 square feet of state-of-the-art greenhouses that display plant research adjacent to the building’s entrance and gateway to Main Campus. The upper levels have research labs, offices, and a public zone of breakrooms and conference rooms adjacent to the main suspended communicating stair.
One of the Department of Biology’s primary goals was to place science and sustainability on display, making the building part of the education. The greenhouse research and renowned plant collection are on display several feet from a public pedestrian thoroughfare. Additional unique plants from the biology courses are integrated into the cascading landscape west of the building. The southwest façade of 460 solar fins are a billboard for sustainable innovation—feeding real-time data to the touchscreen dashboards in the entry lobby where students can compare the energy being generated by the standard solar panels on the roof with the energy generated by the solar fins.
“You’ve accomplished what I consider the ultimate for architects and project managers and builders: creating a space where people want to be.” —Scott Freeman, Principal Lecturer, Department of Biology, University of Washington
Project Team
Perkins and Will; SKANSKA, USA; Couglin Porter Lundeen; Affiliated Engineers, Inc.; Gustafson Guthrie Nichol, Ltd; Blanca Lighting Design; Agritechnove, Inc.



