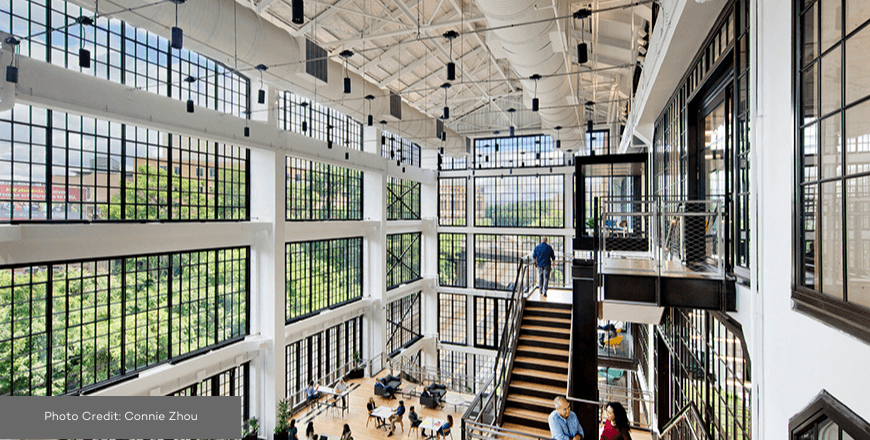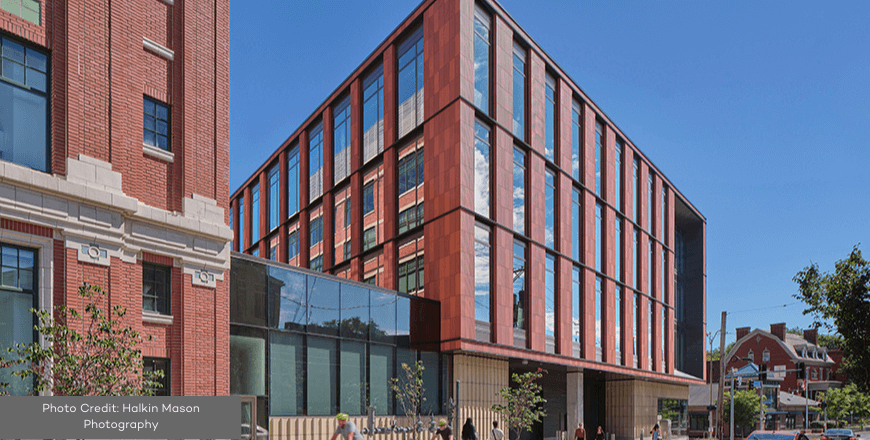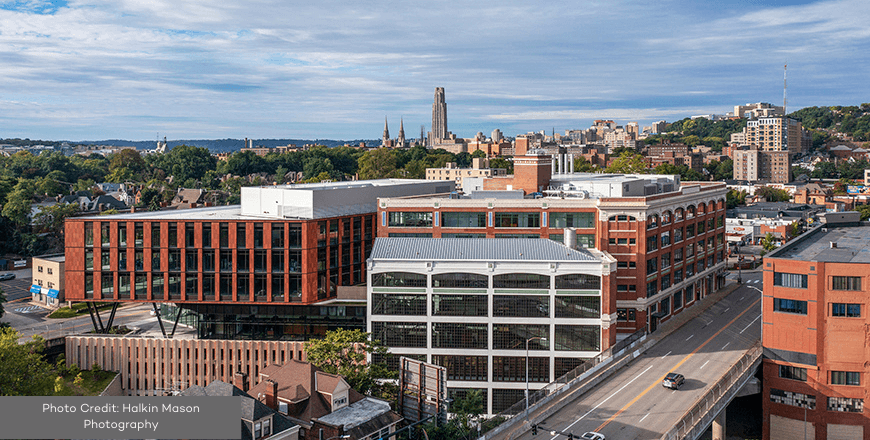- Planning Types
Planning Types
Focus Areas
-
A framework that helps you develop more effective planning processes.
- Challenges
Challenges
Discussions and resources around the unresolved pain points affecting planning in higher education—both emergent and ongoing.
Common Challenges
- Learning Resources
Learning Resources
Featured Formats
Popular Topics
- Conferences & Programs
Conferences & Programs
Upcoming Events
- Community
Community
The SCUP community opens a whole world of integrated planning resources, connections, and expertise.
Get Connected
Give Back
-
Access a world of integrated planning resources, connections, and expertise-become a member!
- Planning Types
Planning Types
Focus Areas
-
A framework that helps you develop more effective planning processes.
- Challenges
Challenges
Discussions and resources around the unresolved pain points affecting planning in higher education—both emergent and ongoing.
Common Challenges
- Learning Resources
Learning Resources
Featured Formats
Popular Topics
- Conferences & Programs
Conferences & Programs
Upcoming Events
- Community
Community
The SCUP community opens a whole world of integrated planning resources, connections, and expertise.
Get Connected
Give Back
-
Access a world of integrated planning resources, connections, and expertise-become a member!
Honor - Excellence in Architecture for Building Additions, Renovations or Adaptive ReuseUniversity of Pittsburgh
The Assembly Jury Comments“. . . creative approach to public/private partnership to unlock financing . . . interiors are stunning . . . addition is contextual and modern without being imitative . . . its contribution to the university and the city is clearly evident . . .”
Jury Comments“. . . creative approach to public/private partnership to unlock financing . . . interiors are stunning . . . addition is contextual and modern without being imitative . . . its contribution to the university and the city is clearly evident . . .”Highlights
- Site – .75 acres; Building – 374,866 sf
- National Register of Historic Places, 1915
- LEED Gold
- The intended use of the laboratories is cutting-edge immunology and cancer research.
- The lobby unites the original structure with the new addition.
- The project integrates historic photos of the original plant throughout.
- The Assembly embodies the University of Pittsburgh’s innovation mission.
- Adapting a century-old structure allowed the project to seamlessly integrate into the surrounding urban context and celebrate the city’s architectural legacy.
Perspectives
When updating its 2019 Master Plan, University of Pittsburgh (Pitt) identified the goal of growing beyond its traditional campus boundary while shaping “a more connected, outward-looking, and engaged university.” The goal to become a catalytic anchor for development beyond its main Oakland campus, along with an emphasis on accelerating research commercialization, led Pitt, in collaboration with developer partner Wexford Science & Technology, LLC, to explore renovating a vacant 1915 Ford assembly plant. The plant is adjacent to research collaborators at the University of Pittsburgh Medical Center (UPMC) and the Hillman Cancer Institute along Pitt’s planned innovation corridor. The property presented an intriguing opportunity to establish a knowledge community that could offer much-needed research space for Pitt and its corporate partners while freeing up valuable campus real estate.
The ultimate project scope involved renovating the 224,866-sf Ford plant and inserting a 150,000-sf addition, transforming the derelict structure into an extroverted research environment that would move scientific breakthroughs from the laboratory to the marketplace. The adapted and expanded building, branded as The Assembly, houses versatile research facilities for Pitt, leasable space for industry partners, parking, generous amenities, and public-serving retail. he project breaks down the confines of an insular campus, positioning university research within the urban fabric and a much broader innovation ecosystem.
Pitt stakeholders from the Office of Planning, Design, and Construction and the School of Medicine and external stakeholders UPMC, the City of Pittsburgh, and neighboring communities enriched the engagement. The Assembly’s final design physically represents its mission to facilitate connections between these internal and external stakeholders. The ground and first levels contain a circulation spine that connects north and south building entries with conferencing facilities, an auditorium, collaboration zones, vertical connections, and retail. Pitt’s aspiration to broaden its connections in the city further influenced The Assembly’s urban design and character. The building enlivens the Shadyside and Bloomfield neighborhoods’ public realm through its iconic architecture and street presence, activated with a restaurant, retail, and bike lanes.
Project Team
ZGF Architects LLP; Wexford Science & Technology; Turner Construction Company; Thornton Tomasetti; Affiliated Engineers, Inc.; The Gateway Engineers; Renaissance 3 Architects; WFT Engineering; A+F Engineers; Shen Milson & Wilke; Code Consultants, Inc.; Moore Design Associates; Trans Associates Engineering Consultants; BranchPattern


 1/3
1/3



