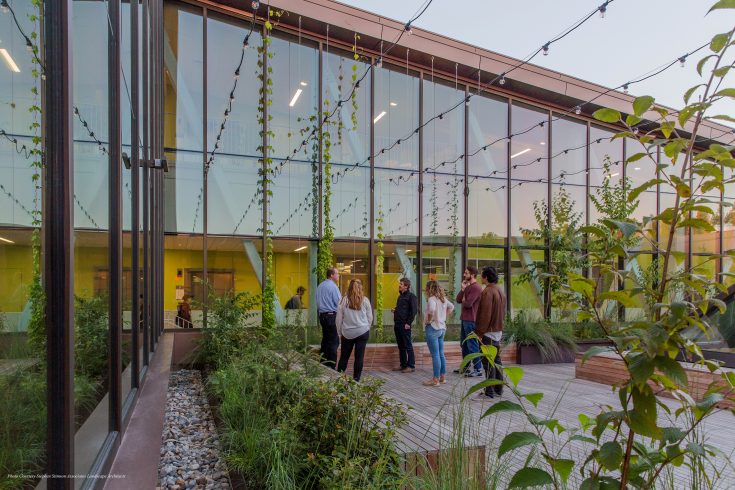- Planning Types
Planning Types
Focus Areas
-
A framework that helps you develop more effective planning processes.
- Challenges
Challenges
Discussions and resources around the unresolved pain points affecting planning in higher education—both emergent and ongoing.
Common Challenges
- Learning Resources
Learning Resources
Featured Formats
Popular Topics
- Conferences & Programs
Conferences & Programs
Upcoming Events
- Community
Community
The SCUP community opens a whole world of integrated planning resources, connections, and expertise.
Get Connected
Give Back
-
Access a world of integrated planning resources, connections, and expertise-become a member!
- Planning Types
Planning Types
Focus Areas
-
A framework that helps you develop more effective planning processes.
- Challenges
Challenges
Discussions and resources around the unresolved pain points affecting planning in higher education—both emergent and ongoing.
Common Challenges
- Learning Resources
Learning Resources
Featured Formats
Popular Topics
- Conferences & Programs
Conferences & Programs
Upcoming Events
- Community
Community
The SCUP community opens a whole world of integrated planning resources, connections, and expertise.
Get Connected
Give Back
-
Access a world of integrated planning resources, connections, and expertise-become a member!
Merit - SCUP Excellence in Landscape Architecture for General DesignUniversity of Massachusetts Amherst
John Olver Design Building Jury Comments". . . the layer planting is lovely . . . I love the hard edge path and then the natural exuberance of the planting . . . reflects the academic program well . . . teaching amenity for the school . . . beautifully done . . ."
Jury Comments". . . the layer planting is lovely . . . I love the hard edge path and then the natural exuberance of the planting . . . reflects the academic program well . . . teaching amenity for the school . . . beautifully done . . ."Highlights
- Site – 2 acres
- LEED Platinum (anticipated)
- New thoroughfares across the north and west façades encourage interaction between the greater campus and the stormwater gardens daily.
- The design responds to a 2008 campus initiative for “Green Buildings & Green Infrastructure.”
- The shady north slope ravine, with marsh and bog plants, conveys water from the roof, east entry terrace, and adjacent parking lot to the western stormwater gardens.
- The architecture and landscape have been completely integrated into the program of each department.
- The project embraces an alternative to the traditional tree and lawn campus, and promotes a community of plants commonly found in nearby intervale meadows.
- It has become a case study for integrated and innovative design and construction within the fields of architecture and landscape architecture.
- The landscapes, both the alpine roof garden and the rain gardens, and bioswales, have become important teaching tools.
- The project resolves some of the major pedestrian- vehicular conflicts between the eastern and western parts of campus through the creation of new thoroughfares.
Perspectives
The Design Building is the new home of Architecture, Landscape Architecture and Regional Planning (LARP), and Building and Construction Technology. Bringing these three disciplines together under one roof was a historic move that provides unprecedented opportunities for integrated learning about the built environment. For the past decade, the site was an expansive parking lot and contributed to the siltation of the campus pond. The same landscape was the location of the test plots for LARP in the early 1900s. The need to restore a functioning ecosystem and the expression of horticultural experimentation were paramount to the design.
The landscape makes connections, within the campus itself and with the larger regional context. The northern edge of the building has created a significant east-west pedestrian route through campus. The site is also a bridge between the older 19th- and early 20th-century parts of campus and the more recent mid-20th century Modernist buildings. The site carefully links these areas with a new design vocabulary based on the geological and natural history of the larger regional context.
With exposed timber frame construction in the architecture, regionally inspired gardens, site-harvested stormwater, and an experimental green roof, the project has set a new ecological and creative standard for campus design at UMass.
Project Team
Stephen Stimson Associates Landscape Architects; also Leers Weinzapfel; Nitsch Engineering; Pine and Swallow; Aqueous Consulting; Stephen A. Roberts Landscape Construction


 1/3
1/3



