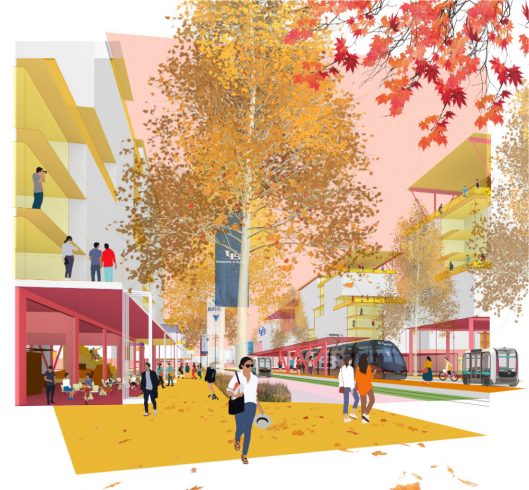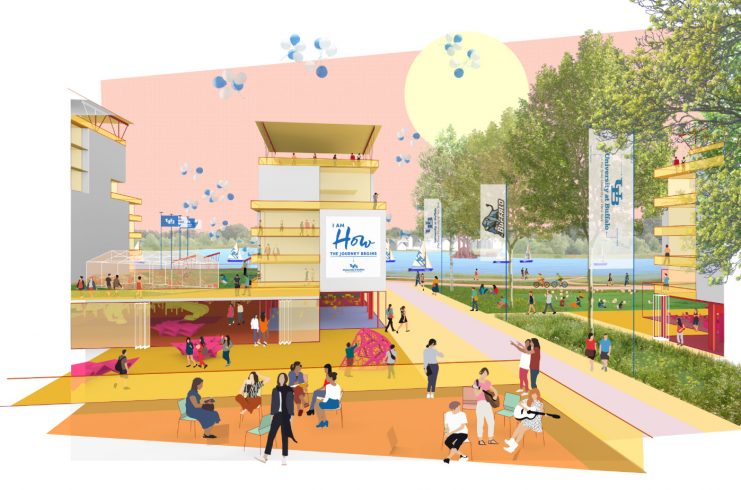- Planning Types
Planning Types
Focus Areas
-
A framework that helps you develop more effective planning processes.
- Challenges
Challenges
Discussions and resources around the unresolved pain points affecting planning in higher education—both emergent and ongoing.
Common Challenges
- Learning Resources
Learning Resources
Featured Formats
Popular Topics
- Conferences & Programs
Conferences & Programs
Upcoming Events
- Community
Community
The SCUP community opens a whole world of integrated planning resources, connections, and expertise.
Get Connected
Give Back
-
Access a world of integrated planning resources, connections, and expertise-become a member!
- Planning Types
Planning Types
Focus Areas
-
A framework that helps you develop more effective planning processes.
- Challenges
Challenges
Discussions and resources around the unresolved pain points affecting planning in higher education—both emergent and ongoing.
Common Challenges
- Learning Resources
Learning Resources
Featured Formats
Popular Topics
- Conferences & Programs
Conferences & Programs
Upcoming Events
- Community
Community
The SCUP community opens a whole world of integrated planning resources, connections, and expertise.
Get Connected
Give Back
-
Access a world of integrated planning resources, connections, and expertise-become a member!
Merit - SCUP Excellence in Planning for a District or Campus ComponentUniversity at Buffalo
University at Buffalo, Housing Master Plan (North Campus) Jury Comments. . . took very strong, simple idea, reinforcing the fundamentals of the plan as it existed today and made something out of the challenge . . . good plan . . . developed this spine to the campus and brought daylight to these buildings . . . good connection of dense but remote housing to core campus . . . took buildings in a place with zero pedestrian use and reoriented to the lake . . . definitely made strongest use of what they had . . .
Jury Comments. . . took very strong, simple idea, reinforcing the fundamentals of the plan as it existed today and made something out of the challenge . . . good plan . . . developed this spine to the campus and brought daylight to these buildings . . . good connection of dense but remote housing to core campus . . . took buildings in a place with zero pedestrian use and reoriented to the lake . . . definitely made strongest use of what they had . . .Highlights
- Site – 235 acres
- 3,380 New Student Beds
- LEED Gold
- Each of Ellicott’s six residential quads is given a distinct identity and a central heart that supports community formation and social interaction.
- An open space network of pedestrian-scaled streets, plazas, and green spaces frames specific housing sites.
- Interior courtyards anchor individual residence halls and link back to pedestrian pathways.
- A flexible parcel structure enables projects to be developed independently as financial realities dictate.
Perspectives
“Recognizing that enhancing the student experience is a cornerstone of the university’s strategic plan, the housing master plan seeks to provide a unique and memorable living experience in an efficient, innovative, and fiscally responsible manner. The overarching intent of the plan is to assess existing residential conditions; understand the market realities of its neighboring context, and develop a strategic vision and road map for investment in student housing facilities over the next ten years on UB’s North Campus. The plan establishes a bold vision that increases undergraduate and graduate student beds; strategically consolidates housing; guides the creation of an active public realm; activates the lakefront; and integrates student housing with opportunities for collaboration, allied industry partnership, and innovation.
The vision for North Campus relies upon repositioning the Ellicott Complex and Parcel B, a vast unused expanse of land next to the academic core. A residential demand survey and detailed analysis (facilities conditions, mortgage obligations, qualitative assessments, etc.) was prepared followed by an accompanying implementation strategy that included phasing, cost estimates, and a financial plan. Aligned with the strategic mission to densify student housing and foster experiential learning and entrepreneurship, Parcel B is transformed into a 21st century mixed-use housing and innovation district. New development is balanced with the phased retiring of aging housing and the revitalization of Ellicott as a mixed student housing complex. A new public realm structure with diverse open spaces enhances connections across campus and provides access to the lakefront.
Strategic renewal and modernization of the Ellicott Complex replaces academic and administrative ground floor programs with student-oriented spaces, promotes community at multiple scales, improves overall organization and wayfinding, and reinforces the complex’s original vision as a robust residential community. Parcel B is repositioned as a vibrant and dense mixed-use district that seamlessly integrates multi-year residential beds with academic, innovation, student life, and wellness functions at the heart of campus.”
Project Team
Sasaki; also U3 Associates; Tom Hier; Joy Kuebler


 1/3
1/3



