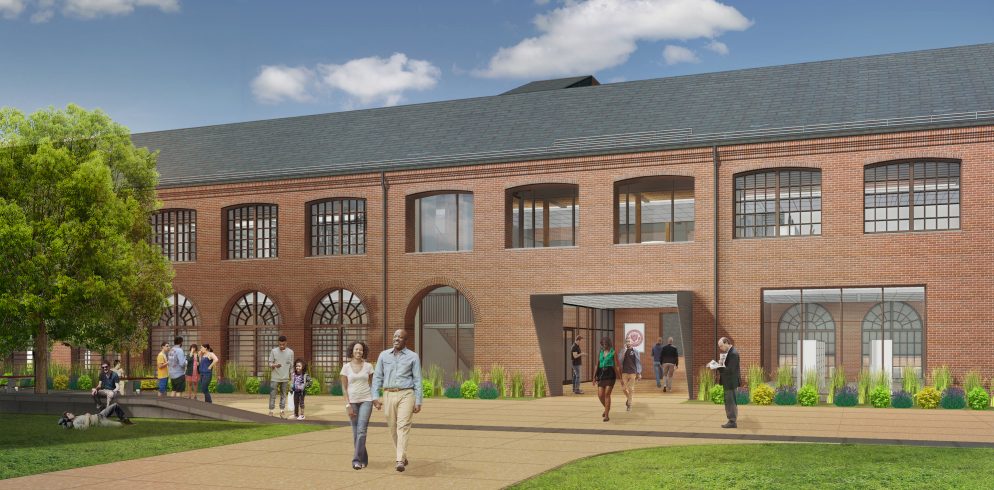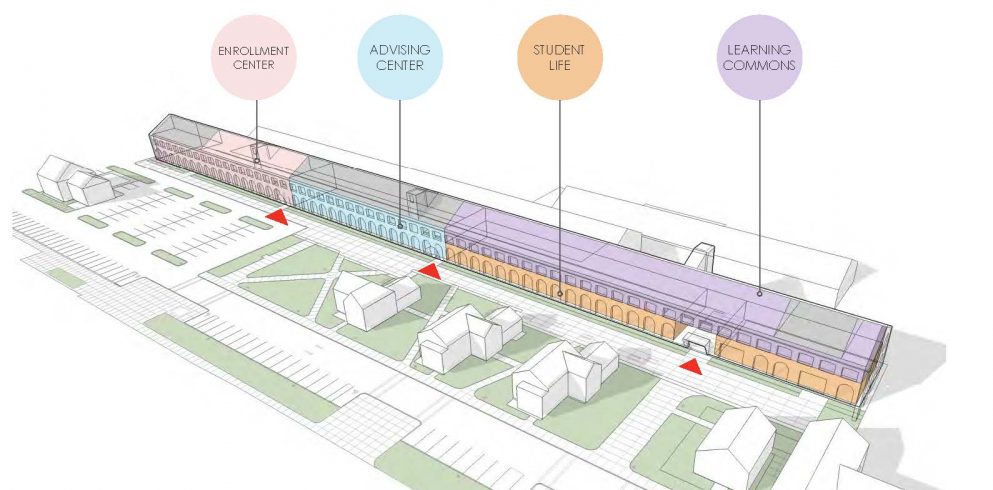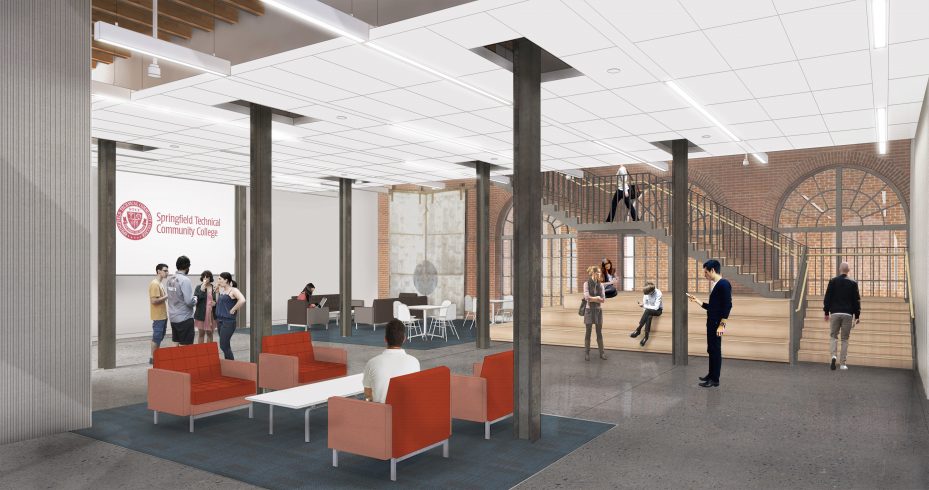- Planning Types
Planning Types
Focus Areas
-
A framework that helps you develop more effective planning processes.
- Challenges
Challenges
Discussions and resources around the unresolved pain points affecting planning in higher education—both emergent and ongoing.
Common Challenges
- Learning Resources
Learning Resources
Featured Formats
Popular Topics
- Conferences & Programs
Conferences & Programs
Upcoming Events
- Community
Community
The SCUP community opens a whole world of integrated planning resources, connections, and expertise.
Get Connected
Give Back
-
Access a world of integrated planning resources, connections, and expertise-become a member!
- Planning Types
Planning Types
Focus Areas
-
A framework that helps you develop more effective planning processes.
- Challenges
Challenges
Discussions and resources around the unresolved pain points affecting planning in higher education—both emergent and ongoing.
Common Challenges
- Learning Resources
Learning Resources
Featured Formats
Popular Topics
- Conferences & Programs
Conferences & Programs
Upcoming Events
- Community
Community
The SCUP community opens a whole world of integrated planning resources, connections, and expertise.
Get Connected
Give Back
-
Access a world of integrated planning resources, connections, and expertise-become a member!
Honor - SCUP Excellence in Planning for a District or Campus ComponentSpringfield Technical Community College
Student Learning Commons Jury Comments“. . . very bold . . . maximized space . . . intriguing problem that was thought through carefully . . .”
Jury Comments“. . . very bold . . . maximized space . . . intriguing problem that was thought through carefully . . .”Highlights
- Site – 4.85 acres; Building – 100,100 gsf
- Targeted LEED Silver
- The campus is part of a National Historic Landmark and the National Park System.
- The project is a model for historic preservation and sustainability, reinvigorating a unique and underutilized building on the landmark campus.
- Nearly 30% of exterior walls are windows and doors.
Perspectives
A 2013 space needs assessment identified that STCC is sorely lacking in student-focused spaces. The need for these types of spaces was found to be almost twice the amount of space currently on campus, with a needed 80% increase in study facilities. The challenge of this plan is to transform a 19th century open-air armory building, long dormant on campus, into a new hub for student services and activities, consolidating these departments and other resources from their current locations scattered across the campus. The plan also addresses critical campus infrastructural and landscape needs, serving 14 buildings on campus with upgraded water and electrical power, parking, new green space, and pedestrian pathways.
The unique and iconic building to be renovated, never occupied in its 170-year history, was built in four phases and is 767’ long by 55’ wide. Accommodating the nearly 30 different departments in the former warehouse led the planning team to think of the building like a high-rise tipped onto its side, delivering services longitudinally and stacking program for the greatest efficiency, accessibility, and connectivity. If tipped upwards, Building 19 would be close to 70 stories tall.
A rigorous building and site survey, assessment, and evaluation was combined with predictive cost modeling at the outset of the planning process to secure additional funding from the state for the proposed building, site, and campus infrastructure scope. Working from the site’s Historic Structures Report and Cultural Landscape Report, researching the archives, and conducting field investigations, the team developed a design for the building and site that preserves the remarkable architectural character of the building. The site design will be universally accessible and increase safety by incorporating traffic calming, shared-use and pedestrian-only zones.
This building and site will become the new center of campus, and give students a one-stop location for enrollment, academic advising, and financial and health services, combined with a campus café, bookstore, library, and IT help center—all within a building that extends across half of the campus.
Project Team
Ann Beha Architects; also Division of Capital Asset Management and Maintenance; RSE Associates; Altieri Sebor Wieber; Jensen Hughes; Vermeulens; Sladen Feinstein Integrated Lighting; Nitsch Engineering; CRJA | IBI Group; The Public Archaeology Laboratory


 1/3
1/3



