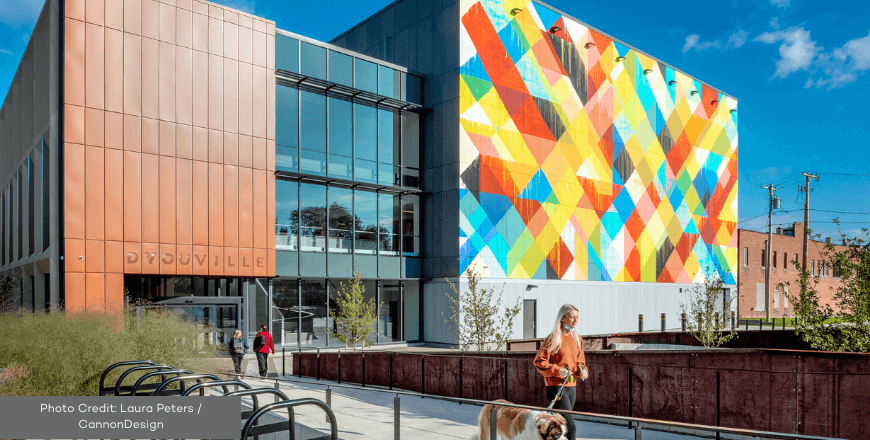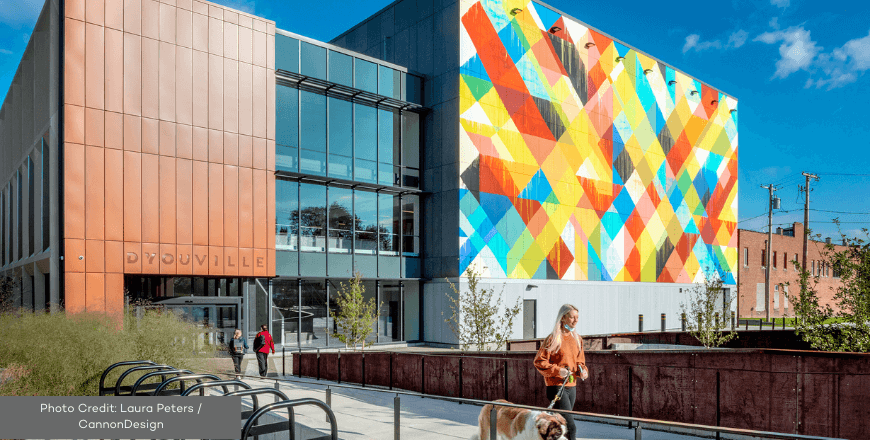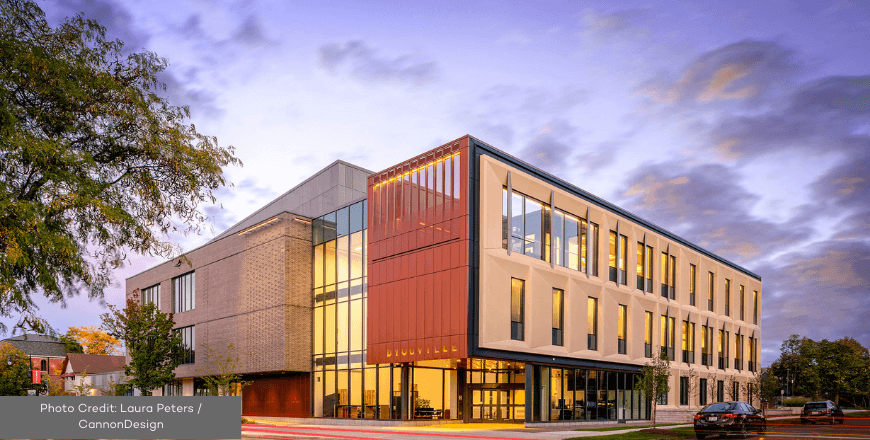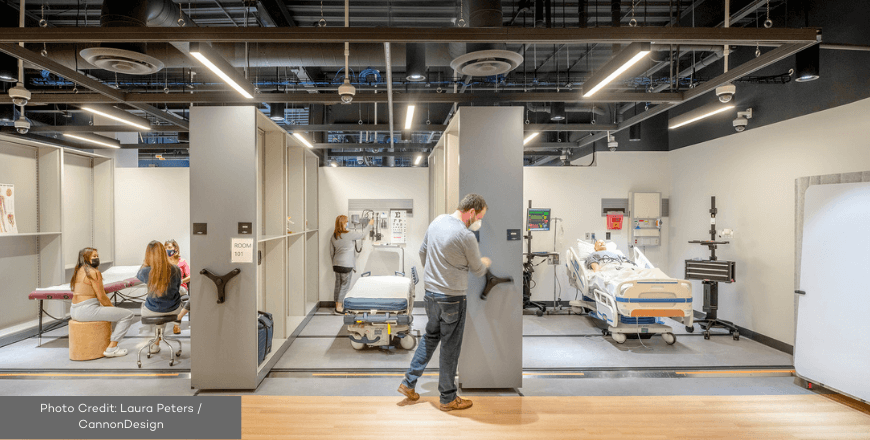- Planning Types
Planning Types
Focus Areas
-
A framework that helps you develop more effective planning processes.
- Challenges
Challenges
Discussions and resources around the unresolved pain points affecting planning in higher education—both emergent and ongoing.
Common Challenges
- Learning Resources
Learning Resources
Featured Formats
Popular Topics
- Conferences & Programs
Conferences & Programs
Upcoming Events
- Community
Community
The SCUP community opens a whole world of integrated planning resources, connections, and expertise.
Get Connected
Give Back
-
Access a world of integrated planning resources, connections, and expertise-become a member!
- Planning Types
Planning Types
Focus Areas
-
A framework that helps you develop more effective planning processes.
- Challenges
Challenges
Discussions and resources around the unresolved pain points affecting planning in higher education—both emergent and ongoing.
Common Challenges
- Learning Resources
Learning Resources
Featured Formats
Popular Topics
- Conferences & Programs
Conferences & Programs
Upcoming Events
- Community
Community
The SCUP community opens a whole world of integrated planning resources, connections, and expertise.
Get Connected
Give Back
-
Access a world of integrated planning resources, connections, and expertise-become a member!
Merit - Excellence in Architecture for a New BuildingD'Youville University
Health Professions Hub Jury Comments“. . . successfully makes a more “extroverted” building . . . architectural design reinforces the vision for a welcoming community space . . . diverse programming and project type . . . integration of public art . . . mission-driven . . .”
Jury Comments“. . . successfully makes a more “extroverted” building . . . architectural design reinforces the vision for a welcoming community space . . . diverse programming and project type . . . integration of public art . . . mission-driven . . .”Highlights
- Building – 59,600 gsf
- The Hub is a medical education space positively reshaping its campus, the city of Buffalo, families, and individuals today and for future generations.
- The Hub supports cross-disciplinary education, from physical therapy to dietetics.
- State-of-the-art health simulation spaces redefine education opportunities.
- Students or community members can use gathering spaces.
- Community members benefit from the building’s extensive health resources.
- The atrium serves as a “main street” for the building.
- Materials and palettes reinforce the urban fabric.
- Public art helps beautify the building and the community.
Perspectives
Buffalo’s West Side, rich with immigrants and refugees, is woefully underserved and faces complex challenges around limited care access and prevalent poverty and food insecurity. Concurrently, the region anticipates a critical shortage of health professionals, over 10,000 by 2024. The Health Professions Hub (Hub) converts these challenges into opportunities as a breakthrough center featuring innovative learning spaces, a workforce center, extensive virtual training resources, and a clinic offering primary care, rehabilitation medicine, nutrition, nursing, pharmacy, and more. All at once, the building improves community access to healthcare services, introduces educational opportunities focused on breaking the cycle of chronic illness, prepares a new workforce to seize in-demand jobs, and supports a living-wage ecosystem for Buffalo’s West Side residents.
The Hub’s design signifies a new chapter for the campus. Historically, the D’Youville campus architecture and layout were remarkably “introverted” and physically closed to its surrounding community. The Hub is the exact inverse, with siting and orientation that transforms and further beautifies the campus by opening it to its community like never before.
High-activity zones in the building are located on its exterior, with extensive windows and natural daylighting to put learning on display for the community. There are also dedicated spaces for community members to gather immediately around the building, and a stunning public art mural adorns one side of the building thanks to a partnership with the Buffalo AKG Art Museum. Through this planning, visioning, engagement, and effort, D’Youville shaped a hub that is much more than a building.
The Hub’s success will be measured by lives changed. The facility allows students to train for upwardly mobile careers and helps improve health outcomes for all within its reach. The building empowers D’Youville to quadruple its annual health professionals graduates. It is now better resourced to nourish Buffalo’s West Side community via enhanced care, access to food and nutrition, public art, education opportunities, workforce development, and more. The project is recognized as a Fast Company World Changing Idea.
Project Team
CANNONDESIGN
Design Principal : Michael Tunkey; Project Management : Frank Sica; Strategic Planning : Swapna Sathyan; Lead Design: Luke Johnson and Mark Nowaczyk; Telecommunication Engineering : Sal Bonetto; Structural Engineering : Ron Curtis; Fire Protection And Plumbing : Don Keith; Electrical Engineering : Rob Radley; HVAC Engineering : Scott Pegler
ADDITIONAL TEAM MEMBERS
Public Art Mural: Maya Hayuk; Public Art Pillows: Coryn Kempster and Julia Jamrozik; Landscape Architecture : Watts Architecture and Engineering; Civil Engineering : Watts Architecture and Engineering

 1/3
1/3



