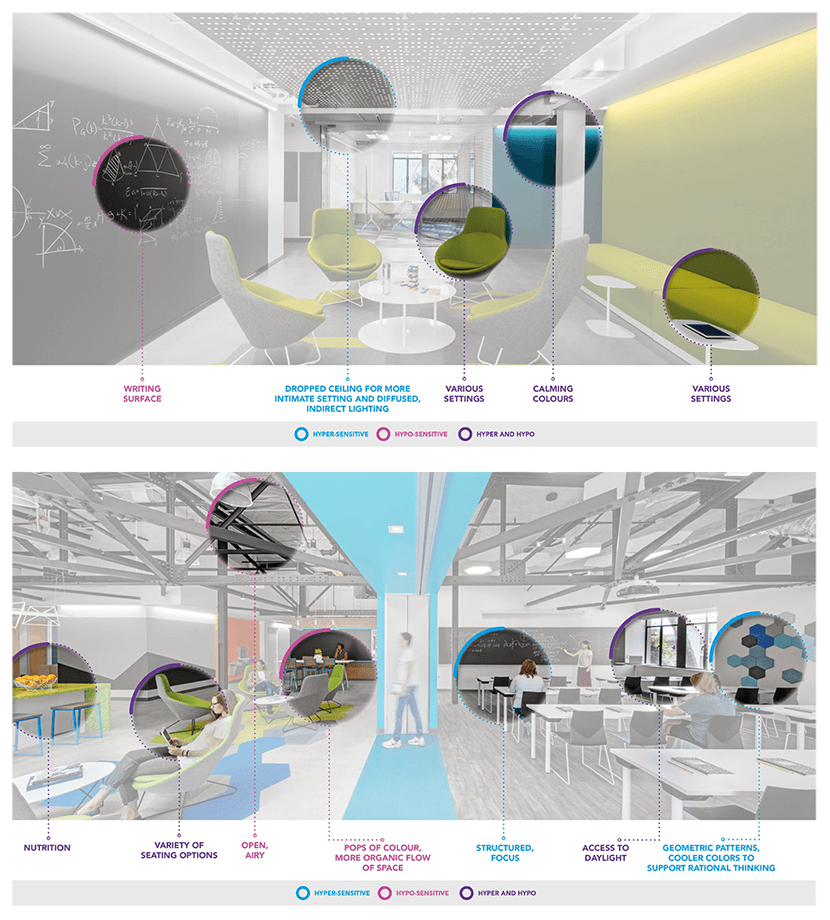- Integrated Planning
Integrated Planning
Integrated planning is a sustainable approach to planning that builds relationships, aligns the organization, and emphasizes preparedness for change.
- Topics
Topics
- Resources
Resources
Featured Formats
Popular Topics
- Events & Programs
Events & Programs
Upcoming Events
- Community
Community
The SCUP community opens a whole world of integrated planning resources, connections, and expertise.
- Integrated Planning
Integrated Planning
Integrated planning is a sustainable approach to planning that builds relationships, aligns the organization, and emphasizes preparedness for change.
- Topics
Topics
- Resources
Resources
Featured Formats
Popular Topics
- Events & Programs
Events & Programs
Upcoming Events
- Community
Community
The SCUP community opens a whole world of integrated planning resources, connections, and expertise.
 Planning for Higher Education Journal
Planning for Higher Education JournalResponsive Design
Purposeful Planning Can Be Inclusive for Neurodiverse Students and Support the Well-Being of All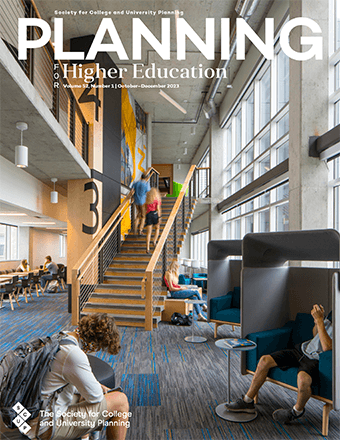 From Volume 52 Number 1 | October–December 2023By Shannon Dowling, MArch, AIA, LEEDAP, and James A. Baumann, MAPlanning Types: Campus PlanningTags: Facilities Design, Facilities Planning, Health and Wellness, Informal Learning Environments, Learning Environments, Placemaking, Student Housing
From Volume 52 Number 1 | October–December 2023By Shannon Dowling, MArch, AIA, LEEDAP, and James A. Baumann, MAPlanning Types: Campus PlanningTags: Facilities Design, Facilities Planning, Health and Wellness, Informal Learning Environments, Learning Environments, Placemaking, Student Housing
Institutions referenced in this resource:
Colorado School of Mines, Denison University, Lewis & Clark College, Montana State University, Ohio State University-Main Campus, The State University of New York at Albany, University of Georgia, University of OregonThis article is co-presented by the Association of College & University Housing Officers – International (ACUHO-I) and the Society for College and University Planning (SCUP) and is being published in publications for both organizations.
DOWNLOAD
Research has shown that neurodivergent students report a lower sense of belonging and are less likely to feel welcomed, accepted, and like they belong on campus than their neurotypical peers. Considering this, a host of barriers to participation and belonging can be in effect across a college or university. While there are a few campus offices and departments that might address different aspects of these concerns independently, the most successful results occur when these groups—along with outside contractors such as design partners—work in strategic symphony.When Mary Elliott was considering her doctorate work, she knew she was interested in learning more about students on the autism spectrum and their experiences in campus residence halls. After all, she already knew the importance of student housing, and, as the director of residence life and housing at the Colorado School of Mines—a campus of about 7,000 students focused on math, engineering, and other applied sciences—she had encountered a number of neurodivergent students. After a student who was neurodivergent died from suicide less than a week into the academic year, though, she was convinced this was the area on which she needed to focus.
“I don’t think classes had even started yet,” said Elliott. “He had made accommodations for his classes, but in housing, we didn’t know that he was on the spectrum. I’m not saying he committed suicide because he was on the spectrum, but we also didn’t know how to anticipate some of the needs he may have had. He was too new to campus. But it really made me ask how we can do a better job for neurodivergent students even when we don’t know about them. What changes can we make so that these students can thrive? So that all our students can thrive.”
According to the Independent Educational Consultants Association, around 15–20 percent of the population is neurodivergent, characterized by autism, ADHD, dyslexia, or other patterns outside the neurotypical mainstream. As the number of neurodivergent students pursuing higher education increases, so does the awareness and interest in what can be done to meet their unique needs. In the United States, while primary and secondary schools are required to identify and support students with additional accommodations, disability disclosure is a voluntary step in higher education, and the National Center for Educational Statistics reports that only about one-third of students with a disability inform their institutions.
Research has shown that neurodivergent students report a lower sense of belonging and are less likely to feel welcomed, accepted, and like they belong on campus than their neurotypical peers. In addition, much of the effort toward increasing retention and success for these students has focused on accommodations for the classroom even though students typically spend fewer than 20 hours a week in a classroom or instructional space. That means that the majority of their time on campus is spent outside of formal instructional environments. Considering these factors collectively, a host of barriers to participation and belonging can remain across a college or university. While there are a number of campus offices and departments that might address different aspects of these concerns independently, the most successful results occur when these groups—along with outside contractors such as design partners—work in strategic symphony.
Kay Sargent is a senior principal with HOK Architects, headquartered in Washington, D.C. For nearly a decade, her firm has explored the topic of neurodiversity and how the built environment can be more welcoming and inclusive for people with heightened sensitivities, particularly those who are neurodivergent. “Everyone’s brain functions differently,” she said, “hence we are all neurodiverse. Neurodivergence is a naturally occurring variation in neurocognitive functioning. Neurodivergent individuals tend to have spiky profiles. While these differences can present challenges, disablement results when there is a mismatch between individuals’ needs and their environments.”
In the United States, while primary and secondary schools are required to identify and support students with additional accommodations, disability disclosure is a voluntary step in higher education.
Click image to view larger.
Design choices help accommodate students with hyper- and hypo-sensitive needs. Innovative ideas can include blackboards backed with sound-absorbing material and folding doors that double as whiteboards along with intermingled private and shared offices, flexible meeting spaces, and seating niches.
Image courtesy of HOK Architects. Photo by EricLaignel.
Sargent explained that individuals primarily fall into one of two categories, hyper- or hypo-sensitive, depending on how they process sensory stimulation. Hypersensitive individuals process the details of sensory stimuli in an overly magnified way. They prefer predictable environments with controlled stimuli more than environments with excessive stimuli, such as bright lights, crowds, unfamiliar scents, textures, or temperature fluctuations.
Hyposensitive individuals, meanwhile, often have difficulty seeing, hearing, or feeling the acute sensory details in a given environment. They tend to prefer to be overstimulated and need more stimuli to successfully process sensory information. “The challenge is that even people who may share the same condition may experience space in very different ways,” said Sargent. She quotes advocate Stephen Shore who said, “If you’ve met one person with autism, you’ve met one person with autism.”
“We need to acknowledge that we all have different thresholds and tolerances for handling sensory input and that no one, even neurotypicals, is immune to sensory stimulation,” said Sargent. “Hence, we need to create environments that support the various needs of individuals throughout their day so we can all be effective and thrive.”
Beyond Accommodations
When talk turns to meeting the needs of neurodivergent students on campus, much of the focus has been on improving staff training and expanding programming to help students overcome academic-focused challenges (such as time management and organization) and achieve social acclimation (through social networks and navigating if and when they should disclose their diagnosis). For some, the conversation increasingly has included studying how the purposeful planning and design of physical environments can better accommodate neurodivergent students.
When campus planners discuss these efforts, they point out the shortcomings of considering disabilities in terms of accommodation or simply as temporary adjustments, conveniences, or compromises made to address a specific individual. A more productive and inclusive conversation considers planning permanence within the physical environment and solutions that embrace a broad spectrum of people and their needs.
. . . the purposeful planning and design of physical environments can better accommodate neurodivergent students.

Brumby Hall at the University of Georgia includes pods to help students find quiet spaces for study or mentally recharging.
Photo courtesy of Cannon Design and John Clemmer.
A group of city and regional planning students at The Ohio State University’s Knowlton School of Architecture in 2018 published what they called “Autism Planning and Design Guidelines 1.0.” Their work focused broadly on different contexts, such as downtown, suburban, retail, or campus settings, as well as common elements of city living, such as bus stops, parking garages, and streets. All these settings, though, were approached through a strategy they called The Six Feelings Framework. In the report, they stated that “planning and design implementations in the public realm . . . should make adults with autism: 1. Feel connected – because they are easily reached, entered, and/or lead to destinations, 2. Feel free – because they offer relative autonomy and the desired spectrum of independence, 3. Feel clear – because they make sense and do not confuse, 4. Feel private – because they offer boundaries and provide retreat, 5. Feel safe – because they diminish the risk of being injured, and 6. Feel calm – because they mitigate physical sensory issues associated with autism.”
Perhaps most notably, though, their statement added: “Although these feelings are also desirable for neurotypical people, they are especially crucial for people with autism. Understanding that it may not seem useful to plan for one group of people, planning through the lens of autism can benefit everyone.”
This is the mindset with which Elliott, her staff, and design partners approached the Colorado School of Mines’ new Spruce Hall, home to about 370 first-year students. “When you design for a population that needs it the most, then you’re probably designing it for almost all students who will thrive in that environment or do well in that environment,” said Elliott. This combination of advocacy and pragmatism has proven to be successful.
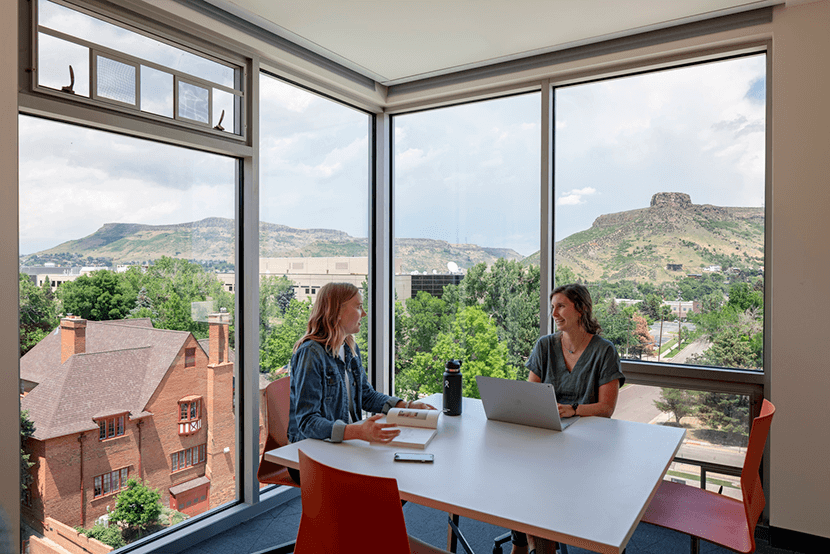
Smaller lounge space in a Colorado School of Mines residence hall can provide respite for students, while the large windows also allow natural light and a chance to connect with the larger environment.
Photo courtesy of NAC Architecture.
Jeff Hyslop of NAC Architecture was the project designer for Spruce Hall and fondly recalled working with Elliott to incorporate her research about student needs in his firm’s architectural strategies. Elliott remembered that after NAC conducted focus groups with the School of Mines students, they did not specifically reference neurodivergence. Rather, they indicated that many of the students were introverted. “They said, ‘your students are major introverts,’” remembered Elliott, “which is true. But they really homed in on, okay, how to design this hall for folks who are introverted. In many ways, those two things [introverts and hypersensitive neurodivergent students] are similar. It’s not that they don’t want to be social, they just need a minute to breathe every once in a while.”
Click image to view larger.
When planning spaces within Spruce Hall at the Colorado School of Mines, NAC Architects ranked them on a range of what level of introversion they would provide students.
Image courtesy of NAC Architecture.
The NAC team created their own shorthand for different levels of socializing within the larger context of public spaces. At one end of the scale are seclusion zones, which are private, enclosed spaces that allow students to be by themselves without distractions. Seclusion spaces are small in scale and outfitted with soft lighting and sound-absorbing materials. These spaces offer students a reprieve from the busyness of livelier and more open public spaces on campus. Next, select engagement spaces were ones where students could see and be seen while managing their environment to allow smaller interactions. In passive engagement spaces, such as a table in a study lounge, students could join familiar small groups in a controlled interaction. Finally, active group engagements, such as hall-wide gatherings, would feature larger spaces and less control over interactions. “It’s like the different flavors of salsa, from mild to wild,” said Hyslop. When those areas are color-coded across the hall floorplans, the comparison is even more apt.
Pushing Planful Designs
“When we were talking with the architects, we kept coming back to them asking, ‘Okay, how are we pushing this design?’” said Elliott. “They are so used to doing Universal Design in physical ways, and then they think about things like lighting, the warmth of daylight, and textures. Architects have done work like that for a long time just to make an environment feel more rich and inviting, but this was kind of a cool way to think about it in terms of a way to make the environment more inviting, welcoming, and accessible to students who need it.”
Design elements most often connected to the needs of neurodivergent individuals can be grouped into two categories. The first involves elements that help the affected students manage their sensory load. “Our research has shown that sound has the biggest impact on individuals in the built environment,” said Sargent. “Many neurodivergents suffer from misophonia, a severe sensitivity to specific sounds, such as scraping, chewing, or buzzing. Excessive and unwanted sounds from others can be a major distraction.” To mitigate these factors, architects will consider the acoustic impact of different elements, referred to as hard and soft surfaces. For example, windows and whiteboards are hard surfaces that reflect noise, so they need to be balanced out with materials that absorb sound, such as carpet, acoustic ceiling tiles, fabric wall panels, and plush furniture.
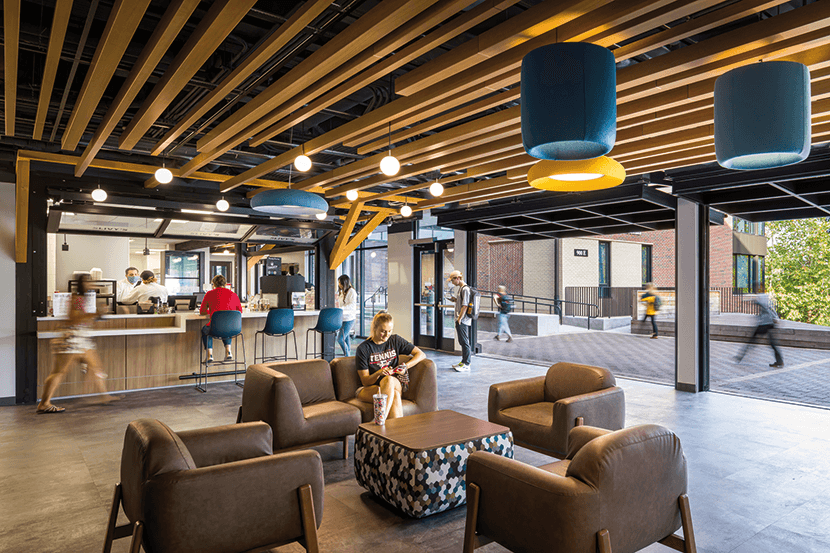
Features such as natural light, soothing colors, and soft furniture that absorbs sound make the environment more accommodating to students even in high-traffic areas like this lounge at Denison University.
Photo courtesy Ayers Saint Gross.
Similar attention is paid to visual stimulation, which manifests in a residence hall through lighting, colors, patterns, and visual clutter. Sargent noted that access to natural daylight could be a comforting factor for both hyper- and hypo-sensitive individuals. Access to natural light has also been shown to increase physical well-being, improve mental and emotional health, and increase productivity.
Elliott said that lighting rose to the forefront of their design concerns through student feedback. “The students wanted to have control over the lighting in their rooms, such as making it have warm or cool tones and having the ability to dim them,” said Elliott. “So just by doing that, which was not a huge expense for the building, has made it so students feel like they have some control over their environment, and it feels good to do that.” The more students can adjust the physical environment to meet their physiological needs, the safer and more comfortable they will feel in the space.
Sensory concerns extend to tactile interactions with surroundings. This often is evidenced in furniture materials and coverings. The challenge for designers is to identify options that can weather the wear and tear of hundreds of hall residents but are not abrasive to the touch. In addition, complementing stationary furniture with active seating that allows students to bounce, rock, move, or fidget as needed recognizes the diverse needs of a residential student population. A student lounge in Edna L. Holmes Residence Hall at Lewis & Clark College in Portland, Oregon, includes many of these features. “I think the lounge is a good example of the use of light and texture to create spaces that are comfortable and allow students to feel safe and cozy,” said Kurt Haapala, a Mahlum Architects principal. “The room has board-formed concrete and tree rounds that originate from the site. They make up a natural-feeling texture for the fireplace mantle. That, plus the low-level lighting and flexible furniture, offers students a place to curl up or make connections.”
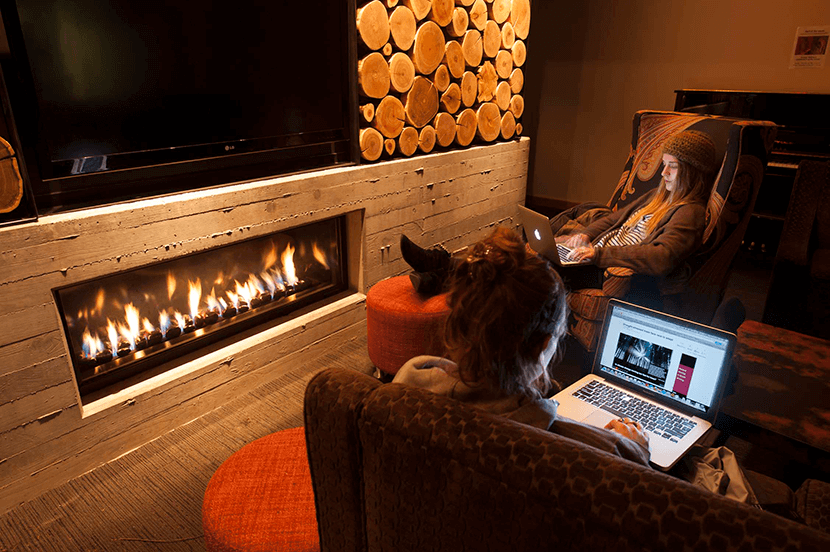
Comfortable furniture, natural tones, and the option of low lighting help students find comfort in hall lounges. Lewis & Clark College.
Photo courtesy Mahlum Architects and Steve Hambudchen.
The second category involves more significant concerns about the overall space and the placemaking capabilities of the design. “When we first arrive in a space, our natural instincts kick in,” said Sargent. “Also known as the ‘savannah effect,’ people, like animals on the savannah, seek shelter, safety, and the basics for survival. Our first task is to prospect or get the lay of the land and understand our surroundings. Prospecting allows us to survey our environment to ensure no danger is lurking and to have a clear sense of the space. Refuge provides us with an escape if needed, be it an alcove along a path to step into while others pass or an alternative route. Then we instinctively seek comfort or a preferred location to settle into.” For some people, that comfort will be in a large, open space such as a social stairway or multi-story lobby, while others will find comfort in a quieter, less public space such as a small huddle room or a study booth slightly removed from a more traveled pathway.
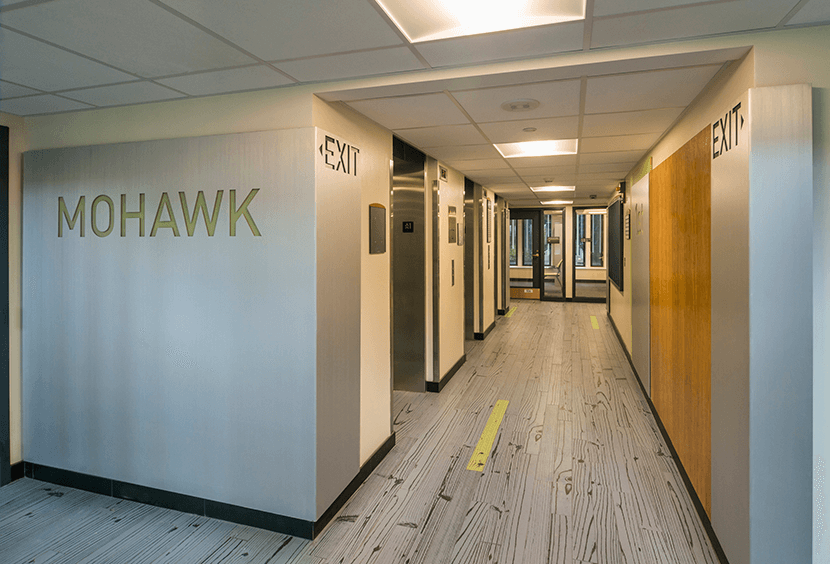
Clear signage makes navigating residence halls easier for all visitors.
Mohawk Tower at the State University of New York at Albany courtesy of Cannon Design and Björg Magnea.

Brumby Hall at the University of Georgia.
Photo courtesy of Cannon Design and John Clemmer.
At Cannon Design, its mental and behavioral health studio collaborates with its higher education studio to translate best practices into design solutions. Lynne Deninger, a Cannon principal, said, “Places that elevate strong environmental features that help neurodiverse people feel a sense of comfort and belonging are essential features in student life, especially in residence halls where students develop a new sense of home. The reality is good design fosters inclusivity and accessibility for all students in all places.”
Deninger pointed to a number of halls at the University of Georgia, where design choices break up the visuals in a corridor with color, texture, scale, and material changes to make the space feel more approachable. “Everyone feels more comfortable when they enter a building and feel confident about how to reach their destination. Visual design features such as wayfinding, floor navigation, and the duplication of signage have been shown to lower anxiety,” she said.
Properly zoning a space to prevent conflicts is of utmost importance in creating a cohesive environment. Spatial sequencing, which organizes spaces based on activity levels from social, high-stimulus areas to private, low-stimulus regions, is fundamental. This sequencing should be complemented by Sensory Zoning, where spaces are tailored to offer appropriate sensory stimulation corresponding to their intended energy level and purpose. Clear delineation between zones is essential and can be achieved through subtle changes in flooring, settings, ceiling height, or lighting. These distinctions serve as intuitive cues for occupants, making it easy to understand the purpose of each area. Both spatial sequencing and sensory zoning play a crucial role in the success of a space, setting standards and creating natural, intuitive boundaries for users.
Jane Cady Rathbone, chairman of the board at Hanbury Architects, emphasizes that just as design should guide individuals through the space, design features should encourage people to engage—when desired—by including visible connections between spaces and zones within the residence hall. This includes utilizing transparent materials when possible and incorporating open circulation space that allows the ability to observe an activity before entering the space. “It is important to allow the choice to join,” said Rathbone. “Residence halls should include spaces that allow people to be comfortable on the perimeter, get comfortable with the activity, and then decide if they want to join.”
An example of this strategy is on display at the University of Oregon, where the Kalapuya Ilihi residence hall incorporates a mix of privacy and visibility in small study lounges with glass walls that reach from the floor nearly to the ceiling. “I find the notion of visible safety on display by the creation of study rooms and lounges with close proximity to each other,” said Haapala. “Seeing and being seen is a social construct but one that has safety and a sense of belonging embedded in the spatial organization. We can also note the clean sightlines for wayfinding. Plus, the elimination of clutter in the ceiling cleans up visual complexity, which can cause anxiety.”

Glass-encased lounges, such as those at the Kalapuya Ilihi residence hall at the University of Oregon, allow students a level of privacy while also the option to connect with others. The open line of sight also helps with navigation and reducing possible anxiety triggers.
Photo courtesy Mahlum Architects and Benjamin Benschneider.
Assuring flexibility within the residence hall space complements housing program goals as well. “Much of our programming and connection efforts now are one-on-one or small groups,” said Elliott. “We do not do a lot of the big pizza parties or stuff like that anymore. We just don’t because it’s not as effective as small group activities in getting to know the students and for them to get to know us. We really started just doing kind of maximum of 10 people programs. Each student can sign up for things, and then we notice who’s not showing up as much or who’s not signing up, and then we can reach out to them and say, hey, you haven’t been to one of these yet, we would love you to come to one of these.” Displaying this sort of intentional understanding, Colorado School of Mines residence halls downplay the use of large, open spaces. “I want to make sure even in big spaces where we have a large common room, there are smaller nooks within those big rooms to be able to gather a small group and it doesn’t have to just be a giant space that’s open,” said Elliott. “Maybe it’s a giant space that’s open, but we have a long table, or a place where a smaller group can gather. We have furniture that is movable and not necessarily built in.” Other options include dividers like air walls, privacy screens, or canopies that students can use to break up larger spaces to create a quieter or more private area when they need to focus or engage in teamwork.
A Commitment to Values
“Circumstances today demand that we address health and well-being more proactively. To create spaces that meet our psychological needs, we should start with the basics,” said Sargent. “We need to ensure that spaces provide optimal ranges for temperature, lighting, air quality, noise, and a sense of safety and security. Once that is achieved, we need to meet the ergonomic and privacy needs we may require and enable us to focus on other activities. But to go beyond our basic needs and achieve meaningful endeavors and well-being, we need to create spaces that enable individuals to find the right level of engagement, interaction, and connections, and reinforce the values and culture of the organization. Providing a variety of settings so we can each find a location that meets our needs, both functionally and from an orientation point of view, will be pivotal in helping students feel a sense of control in a world where we have so little of it today.”

Clear signage makes navigating residence halls easier for all visitors.
Montana State University courtesy of NAC Architecture.
Sometimes an outside voice is needed to help determine if an institution is achieving its inclusion goals. Robert Lubin, the director of facilities planning at the University of Washington in Seattle, worked with Ayers Saint Gross to conduct an assessment of diversity, equity, inclusion, and belonging for campus residence halls and dining facilities. An audit was conducted by reviewing the built environment and incorporating input from resident focus groups. An example of one output from the review was that while the campus offered a variety of social and study lounges with highly adaptable furniture on each floor of each residence hall, students expressed some confusion about the socially acceptable use and behavior for the different rooms. They asked: “Is it for quiet study? Is it for group study? Is it for social functions? Do the functions change with the time of day or day of the week?” said Lubin. Therefore, students are uncomfortable adjusting the spaces to fit their needs. Sometimes, especially for neurodivergent students, understanding fundamental guidelines about space helps ease comfort around using the space. Providing basic and explicit directions allows students to relax and better customize their surroundings. “The survey identified this issue, and we are working on providing clarity for students,” said Lubin.
Even as the number of neurodivergent students has grown, and understanding and awareness have grown as well, there can remain a risk of othering them. As these examples show, though, being deliberate and thoughtful in design strategy helps all students, and rather than these select design choices being considered as something extra for a subset of the population, these strategies should be a foundational goal of housing. As Hyslop said, inclusive design “speaks to institutional values and a commitment to students’ needs.”
“I use that same argument all the time, and I have really been able to make the case,” said Elliott. “I explain that when we’re designing or rethinking spaces, if we are able to make a few small adjustments in ways that can meet students’ needs, then our retention will be better. Right? So that goes directly to that bottom line.”
When planning is rooted in an institution’s goals and mission, strategic choices—whether that planning shapes programs, policies, or physical spaces—will support those values. In addition, it is important that the planning incorporates input from those who stand to benefit the most. As campuses continue to strategically incorporate neurodiversity and inclusion into residence hall programs and design, reaching a diverse population of students and staff and providing multiple opportunities for them to contribute to the process and problem solve alongside the design team will be crucial. By incorporating student choice and voice into the planning and allowing autonomy in scale and adaptability, campuses can provide the environment where all students are most comfortable participating in any given activity and can manipulate the built environment to suit their physiological and cognitive needs.
When planning is rooted in an institution’s goals and mission, strategic choices—whether that planning shapes programs, policies, or physical spaces—will support those values.
Author Biographies
 Shannon Dowling, MArch, AIA, LEEDAP, is a principal with Ayers Saint Gross Architects. She recently completed a Society for College and University Planning SCUP Fellow Research Project, exploring how campus spaces can help campuses become more equitable and inclusive.
Shannon Dowling, MArch, AIA, LEEDAP, is a principal with Ayers Saint Gross Architects. She recently completed a Society for College and University Planning SCUP Fellow Research Project, exploring how campus spaces can help campuses become more equitable and inclusive. James A. Baumann, MA, is the publications director for ACUHO-I and editor of the Talking Stick magazine.
James A. Baumann, MA, is the publications director for ACUHO-I and editor of the Talking Stick magazine.Engage with the Authors
To comment on this article or share your own observations, email sdowling@ayerssaintgross.com and jbaumann@acuho-i.org.
- Topics
- Topics



