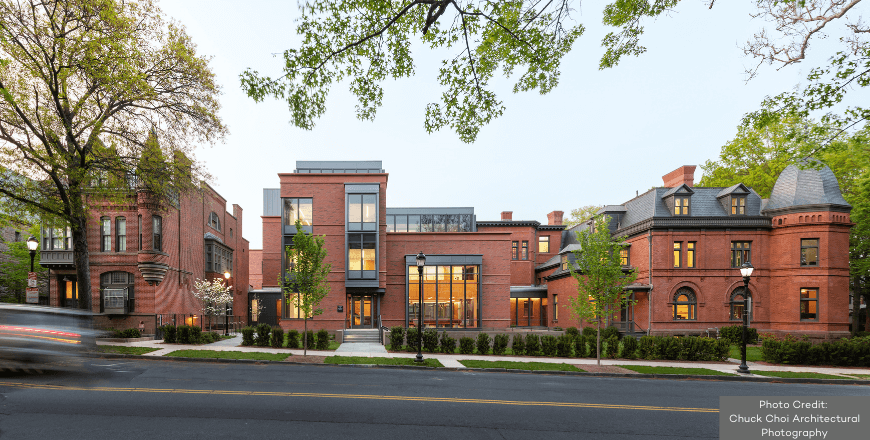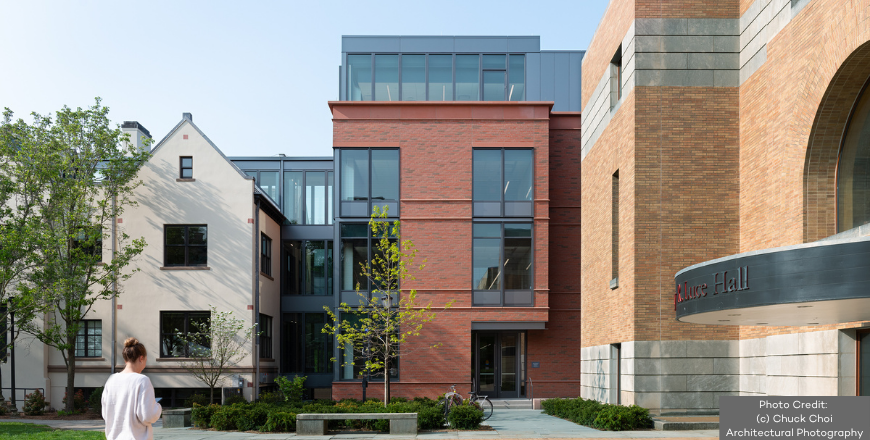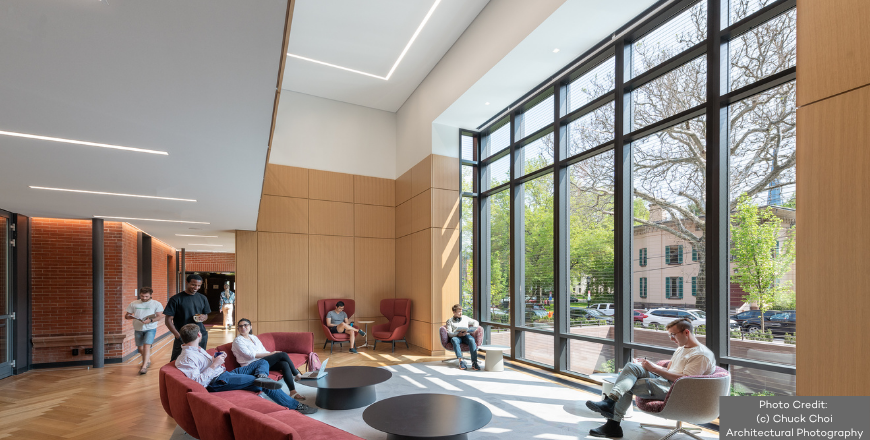- Integrated Planning
Integrated Planning
Integrated planning is a sustainable approach to planning that builds relationships, aligns the organization, and emphasizes preparedness for change.
- Topics
Topics
- Resources
Resources
Featured Formats
Popular Topics
- Events & Programs
Events & Programs
Upcoming Events
- Building Buy-in for Planning: Dealing With Resistance and Gaining Support
Online | March 11 – April 8 - Budgeting for Impact: A Working Group on Resource Planning in Higher Education
Online | Feb 5, Feb 19, March 5 - Cross-Functional Collaboration: Tools and Skills for Working Across Silos
Online | February 10, 17, 24
- Building Buy-in for Planning: Dealing With Resistance and Gaining Support
- Community
Community
The SCUP community opens a whole world of integrated planning resources, connections, and expertise.
- Integrated Planning
Integrated Planning
Integrated planning is a sustainable approach to planning that builds relationships, aligns the organization, and emphasizes preparedness for change.
- Topics
Topics
- Resources
Resources
Featured Formats
Popular Topics
- Events & Programs
Events & Programs
Upcoming Events
- Building Buy-in for Planning: Dealing With Resistance and Gaining Support
Online | March 11 – April 8 - Budgeting for Impact: A Working Group on Resource Planning in Higher Education
Online | Feb 5, Feb 19, March 5 - Cross-Functional Collaboration: Tools and Skills for Working Across Silos
Online | February 10, 17, 24
- Building Buy-in for Planning: Dealing With Resistance and Gaining Support
- Community
Community
The SCUP community opens a whole world of integrated planning resources, connections, and expertise.
Special Citation - New BuildingYale University
87 Trumbull Street Jury Comments““. . . ambitious, complex project connecting three existing buildings through a well-sited addition . . incredibly challenging site deftly woven together . . . nice attention to scale, color, and window-wall ratio , , , massing is delightful . . . a careful, elegant intervention that creates an accessible, cohesive complex while enhancing the site’s historic context . . .””
Jury Comments““. . . ambitious, complex project connecting three existing buildings through a well-sited addition . . incredibly challenging site deftly woven together . . . nice attention to scale, color, and window-wall ratio , , , massing is delightful . . . a careful, elegant intervention that creates an accessible, cohesive complex while enhancing the site’s historic context . . .””Highlights
-
Site – .665 acres / 28,970 sf; Building – 37,000 gsf
-
LEED Gold
-
87 Trumbull Street houses the Department of Economics, previously scattered in multiple disconnected buildings.
-
The new building provides connectivity between the three adjacent buildings through a series of glass bridges, corridors, and door openings.
-
Landscaping around the building includes pedestrian pathways that link seamlessly with surrounding structures.
-
The project supports Yale’s architectural heritage by thoughtfully integrating historic preservation with contemporary design.
-
The building is the first all-electric facility at Yale.
Perspectives
87 Trumbull Street is a new 37,000-sf building for the Department of Economics at Yale University. It brings together the entire department, previously scattered in multiple disconnected buildings along Hillhouse Avenue. The building serves as the home for the Tobin Center for Economic Policy. It connects to three adjacent buildings: 28 and 30 Hillhouse Avenue, which provide additional space for the Department of Economics, and 89 Trumbull Street, home to the Institute for Social and Policy Studies.
The building design is sympathetic to the scale and context of the Hillhouse Avenue Historic District and creates a seamless connection with its older neighbors. The exterior incorporates elements that pay homage to the historic buildings, including red brick walls, cast stone details that emulate the original terra cotta banding on 28 Hillhouse, and bay windows that recall the older structures. Inside, the building has a variety of spaces that foster collaboration and communication and support the Tobin Center’s mission to advance rigorous research intended to inform policy debate and prototype new ways of addressing domestic policy needs.
The project exemplifies an integrated planning approach, emphasizing cross-functional collaboration, alignment with institutional priorities, and a commitment to sustainability and inclusivity. It began with Yale’s vision of fostering interdisciplinary collaboration and academic excellence by making a new building that connects to existing historic structures. The new building design enhances connectivity between the buildings and creates a cohesive complex that reflects Yale’s commitment to collaborative research and teaching.
Respecting campus and city heritage, the project carefully relocated a historic structure to a nearby site to preserve its architectural integrity and to make way for the new facility. The move maintained the neighborhood’s architectural heritage while freeing up the site to maximize its programmatic potential. The project embodies innovation through the initial relocation of the historic house on the site, the modern and transparent design that encourages interaction while being sympathetic to the historical context, the all-electric HVAC system, and the bird-safe glazing that promotes environmental responsibility.
Project Team
Schwartz/Silver Architects; Silman, Structural; Altieri, Mechanical, Electrical, Plumbing, IT, Security; Nitsch Engineering, Civil; Towers | Golde, Landscape; Dimeo, Construction Manager; Sladen Feinstein, Lighting Design; Acentech, AV/Acoustics; VvS Architects & Consultants, Sustainability.


 1/3
1/3 - Topics
- Topics


