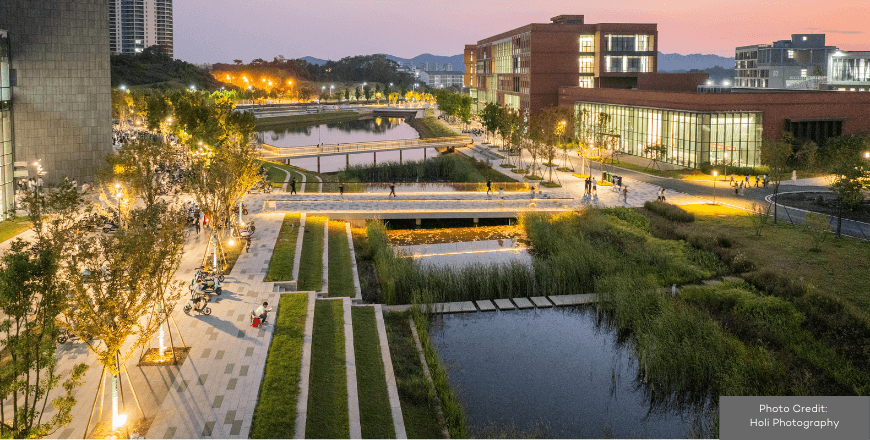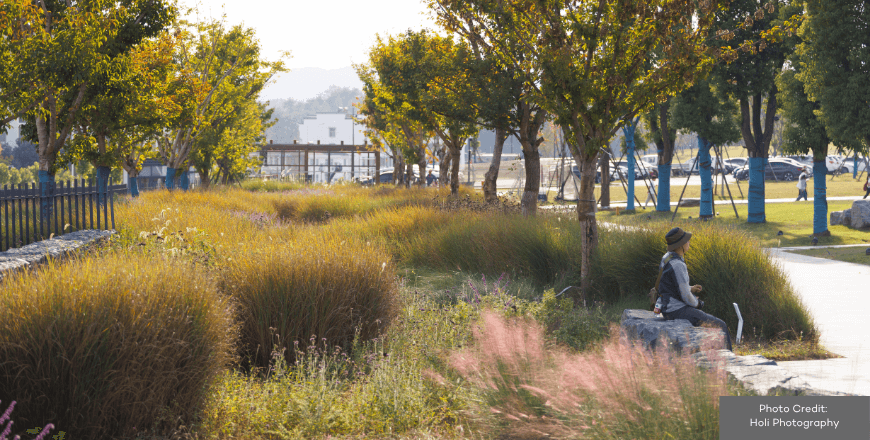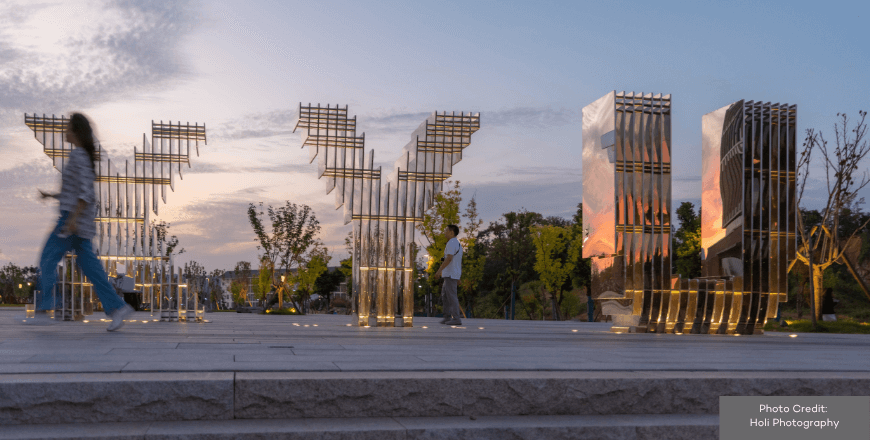- Integrated Planning
Integrated Planning
Integrated planning is a sustainable approach to planning that builds relationships, aligns the organization, and emphasizes preparedness for change.
- Topics
Topics
- Resources
Resources
Featured Formats
Popular Topics
- Events & Programs
Events & Programs
Upcoming Events
- Community
Community
The SCUP community opens a whole world of integrated planning resources, connections, and expertise.
- Integrated Planning
Integrated Planning
Integrated planning is a sustainable approach to planning that builds relationships, aligns the organization, and emphasizes preparedness for change.
- Topics
Topics
- Resources
Resources
Featured Formats
Popular Topics
- Events & Programs
Events & Programs
Upcoming Events
- Community
Community
The SCUP community opens a whole world of integrated planning resources, connections, and expertise.
Special Citation - General DesignXinyang University
A Porous Portal, Xinyang University South Bay Campus Gateway Landscape Jury Comments““. . . especially appreciate the layered scaling of the large central element . . . love the changes in materials which will slow traffic and encourage interaction with nature . . . appreciate how the landscape embraces the local history by reflecting the area’s agricultural heritage, evoking memories of traditional rice paddies in both form and spirit . . .””
Jury Comments““. . . especially appreciate the layered scaling of the large central element . . . love the changes in materials which will slow traffic and encourage interaction with nature . . . appreciate how the landscape embraces the local history by reflecting the area’s agricultural heritage, evoking memories of traditional rice paddies in both form and spirit . . .””Highlights
-
Site – 9.15 acres
-
The new South Bay campus is nestled in rolling terrain 2 kilometers from the existing campus.
-
The campus is a living-learning community that integrates academic pursuits with ecological consciousness.
-
Sustainability and cultural identity are realized through thoughtful material choices.
-
The terraced waterway echoes traditional rice paddies with ecological efficiency.
-
The campus gateway promotes visual porosity and openness, transcending traditional monumental college gates in China.
Perspectives
The master plan for Xinyang University’s new 215-acre campus in China amplifies the liberal arts institution’s educational mission, centering on interactive and experiential learning with a functional and evocative landscape. The campus landscape represents a pioneering approach to 21st-century education in China. The plan’s holistic approach creates an ecologically rich campus that restores the landscape and fosters a unique learning environment, harmonizing nature with academia.
From the outset, the design team collaborated closely with the university leadership, faculty, student bodies, and the operations and facilities teams to create a unified vision for a living-learning community that integrates academic pursuits with ecological consciousness. The campus gateway eschews the obsolete norm and assumption of a monumental gate for any Chinese university in favor of an open, welcoming entrance. This approach reflects the university’s commitment to fostering a more inclusive and accessible learning environment.
Sustainability and cultural identity are key landscape elements, incorporating locally sourced materials to reduce the carbon footprint and showcase local culture. Set within rolling terrain, the campus is designed as a living classroom, integrating outdoor learning environments and recreational spaces with stormwater management and wildlife habitats. Ecological stewardship lies at the heart of the plan, focusing on preserving upland woodlands and restoring wetlands to strengthen the regional watershed.
Inspired by the region’s vernacular, the design features a tapestry of spaces, from formal quads to wildflower meadows and even a tea plantation, each with its own aesthetic, ecological purpose, and management strategy. Intricately interwoven academic, residential, and social spaces foster living-learning communities that thrive on connection and collaboration. It’s a design that speaks to the region’s rich agricultural and cultural heritage while pushing the boundaries of modern pedagogy.
A standout feature is the terraced waterway, an homage to the area’s agricultural heritage. Evoking memories of traditional rice paddies, it efficiently collects and purifies surface runoff from the campus core, exemplifying how historical reverence can harmonize with cutting-edge ecological management.
Project Team
Sasaki; L&A Design, Landscape Construction Documentation Consultant; Liangxiang Design, Signage and Wayfinding Design Consultant; Ning and Light Design, Lighting Consultant.


 1/3
1/3 - Topics
- Topics


