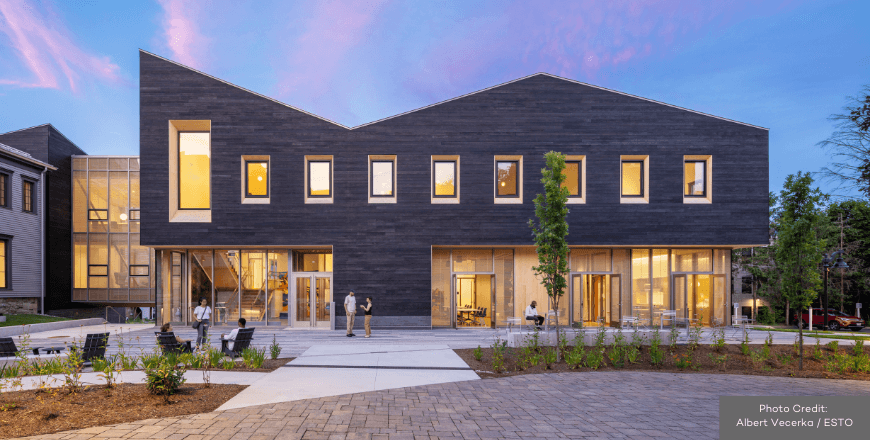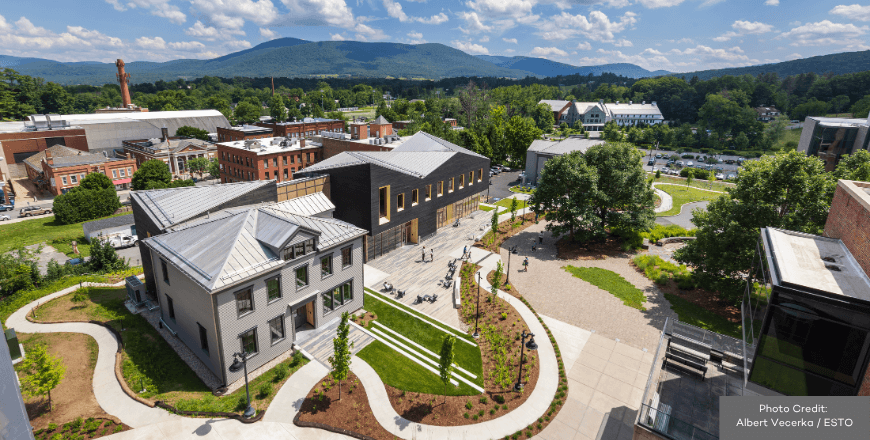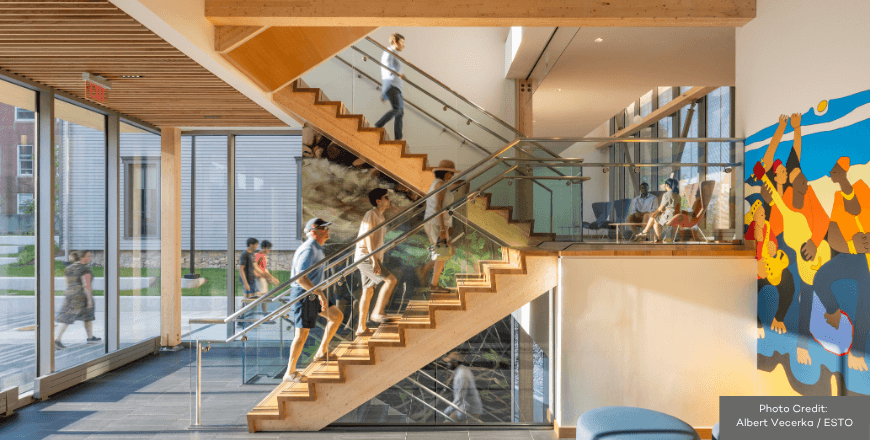- Integrated Planning
Integrated Planning
Integrated planning is a sustainable approach to planning that builds relationships, aligns the organization, and emphasizes preparedness for change.
- Topics
Topics
- Resources
Resources
Featured Formats
Popular Topics
- Events & Programs
Events & Programs
Upcoming Events
- Building Buy-in for Planning: Dealing With Resistance and Gaining Support
Online | March 11 – April 8 - Budgeting for Impact: A Working Group on Resource Planning in Higher Education
Online | Feb 5, Feb 19, March 5 - Cross-Functional Collaboration: Tools and Skills for Working Across Silos
Online | February 10, 17, 24
- Building Buy-in for Planning: Dealing With Resistance and Gaining Support
- Community
Community
The SCUP community opens a whole world of integrated planning resources, connections, and expertise.
- Integrated Planning
Integrated Planning
Integrated planning is a sustainable approach to planning that builds relationships, aligns the organization, and emphasizes preparedness for change.
- Topics
Topics
- Resources
Resources
Featured Formats
Popular Topics
- Events & Programs
Events & Programs
Upcoming Events
- Building Buy-in for Planning: Dealing With Resistance and Gaining Support
Online | March 11 – April 8 - Budgeting for Impact: A Working Group on Resource Planning in Higher Education
Online | Feb 5, Feb 19, March 5 - Cross-Functional Collaboration: Tools and Skills for Working Across Silos
Online | February 10, 17, 24
- Building Buy-in for Planning: Dealing With Resistance and Gaining Support
- Community
Community
The SCUP community opens a whole world of integrated planning resources, connections, and expertise.
Merit - Building Additions, Renovation or Adaptive ReuseWilliams College
Davis Center, Williams College Jury Comments““. . . use of charred timber reflects the history of African American communities who used it as their primary cladding material . . . interior spaces encourage gathering, a feeling of being uplifted, and a sense of belonging and being for a community that feels marginalized . . . solved complex accessibility challenges with a really beautiful solution . . .“”
Jury Comments““. . . use of charred timber reflects the history of African American communities who used it as their primary cladding material . . . interior spaces encourage gathering, a feeling of being uplifted, and a sense of belonging and being for a community that feels marginalized . . . solved complex accessibility challenges with a really beautiful solution . . .“”Highlights
-
Site – 59,085 sf; Building – 25,770 sf
-
The Davis Center project creates a hub for promoting diversity and inclusion on campus, providing much-needed gathering, study, and collaboration spaces.
-
The project balances the center’s need to expand its capabilities for gatherings and events with the desire to maintain the historic campus identity.
-
The addition takes design elements and symbols from historically marginalized communities.
-
Art by alumni and minority artists enlivens the space and makes visible the hidden histories of local minority communities.
-
From the outset, the design team set aggressive envelope performance goals based on Passivhaus standards.
Perspectives
The Davis Center is the latest step in a long process of change at Williams College and across the United States, manifesting the enduring impact of student advocacy for social justice to transform the college from a monolith of affluent white men into a vibrant, inclusive, and multicultural community. Tracing its roots to 1969 campus protests, the renovated and expanded center is a hub of programs and spaces that support historically underrepresented communities and advance campus engagement with complex identity, history, and culture issues.
The reimagined center is unified by a major new addition nestled between the existing and beloved Rice and Jenness Houses. The addition reflects the domestic scale of the existing houses, offering comfort alongside the openness of a transparent ground floor that invites broad civic engagement. A public plaza unites the three buildings, housing affinity group spaces, a religious meditation room, a community kitchen, a multipurpose room, study spaces, and staff offices. A dynamic folded roofscape references the peaks and valleys of the surrounding mountain ranges. Charred wood cladding symbolically celebrates the community’s resilience in the face of struggle and adversity throughout the college’s history.
The project advances the college’s vision to ensure all students thrive at Williams and beyond. The reconfigured complex enhances the accessibility and visibility of programs that address racial and socio-economic disparities in higher education. The design process incorporated deep, sustained community input, including multiple workshops to solicit student feedback about existing spaces and highlight minority student group needs. To build consensus, every building committee member—faculty, staff, students, designers—shared their observations, hopes, and fears for the project. A Design/Biophilia Charrette facilitated community co-creation to integrate local culture, history, and values into the design. The White Oaks neighborhood, Williamstown’s oldest minority community founded by self-emancipated enslaved people, inspired a palette of white oak, basketry-influenced lighting, and salvaged materials. The charred wood exterior uses the Japanese shou sugi ban, preserving the wood through controlled, partial burning, symbolizing the resilience of minority communities through adversity. These shared community stories and ideas captured rich images, metaphors, and values that resonate throughout the Davis Center’s design.
Project Team
Leers Weinzapfel Associates; JGE Architecture + Design, Associate Architect; BVH Integrated Serviced, now Salas O’Brien, MEP/FP/Security/AV/Envelope; RSE Associates, Structural Engineering; STIMSON, Landscape Architect; KMA, Accessibility; Integrated Eco Strategy, Sustainability; LAM Partners, Lighting Designer; Jigsaw Life Safety, Code Consulting.


 1/3
1/3 - Topics
- Topics


