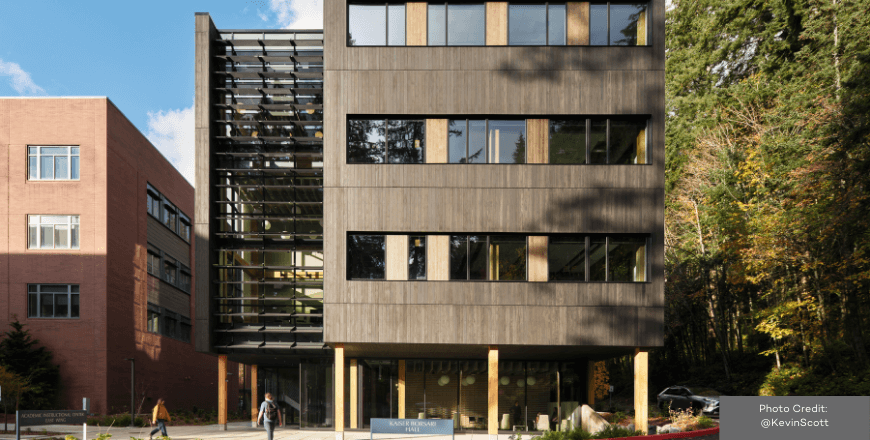- Integrated Planning
Integrated Planning
Integrated planning is a sustainable approach to planning that builds relationships, aligns the organization, and emphasizes preparedness for change.
- Topics
Topics
- Resources
Resources
Featured Formats
Popular Topics
- Events & Programs
Events & Programs
Upcoming Events
- Community
Community
The SCUP community opens a whole world of integrated planning resources, connections, and expertise.
- Integrated Planning
Integrated Planning
Integrated planning is a sustainable approach to planning that builds relationships, aligns the organization, and emphasizes preparedness for change.
- Topics
Topics
- Resources
Resources
Featured Formats
Popular Topics
- Events & Programs
Events & Programs
Upcoming Events
- Community
Community
The SCUP community opens a whole world of integrated planning resources, connections, and expertise.
Honorable Mention - New BuildingWestern Washington University
Kaiser Borisari Hall Jury Comments““. . . a really beautifully resolved building on a pretty tricky site. . . clever outcome . . . across the board, the project touched everything in a really nice way . . . does everything well . . . the inside spaces feel extremely well connected to parts of campus . . . the views align with both nature and campus in an effective way . . .””
Jury Comments““. . . a really beautifully resolved building on a pretty tricky site. . . clever outcome . . . across the board, the project touched everything in a really nice way . . . does everything well . . . the inside spaces feel extremely well connected to parts of campus . . . the views align with both nature and campus in an effective way . . .””Highlights
-
Site – 53,400 sf; Building – 53,345 sf
-
Kaiser Borsari Hall is a dynamic “living laboratory” that unites two previously separate departments and serves as a hub for the Institute for Energy Studies.
-
Conceived as a simple yet elegant mass timber structure, the design plays on contrasting wood finishes.
-
Inside, natural daylight enhances the learning environment and focuses the connections to the outside adjacent arboretum in core lobby and breakout spaces and faculty and student lounges.
-
The design promotes underrepresented students in STEM fields and supports individuals with diverse abilities and learning styles.
-
As the first fully electrified building on campus, detached from the steam plant, the building achieves an 87% reduction in embodied carbon and eliminates operational carbon.
Perspectives
As industry demand and STEM enrollment grew across Washington, WWU recognized the need for a new multidisciplinary facility to accommodate growth and resume student intake. Bringing together the electrical engineering and computer science departments in a high-tech facility, Kaiser Borsari Hall is the first higher education STEM building to pursue zero carbon and zero energy certifications through the International Living Future Institute, setting a new standard for sustainable construction on campus. Designed with accessibility and inclusion in mind to support an increasingly diverse student population and evolving pedagogies and curricula, Kaiser Borsari serves as a hub where industry experts, faculty, and students co-create the technology and engineering solutions for today and tomorrow.
In the face of challenges posed by the virtual work environment during COVID, the team organized numerous working sessions dedicated to specific topics. Virtual workshare platforms and other technological tools facilitated effective communication and collaboration. In pairing the electrical engineering and computer science disciplines within one building, WWU sought ways to foster interactions, collaboration, and synergies. When budget constraints limited the ability to meet all the needs of both departments within one project, meetings with stakeholders facilitated exploring space-sharing opportunities and potential future shared labs or classes with similar courses. Site selection was key. By locating the new building adjacent to the existing Communications Facility that houses computer science, the team could leverage a combination of new construction with renovation of the existing spaces to minimize costs.
Housing the electrical engineering and computer science departments along with the Institute for Energy Studies into one space demonstrates the university’s commitment to leadership in addressing climate change and energy challenges, acting as a bridge between industry and education. From its cutting-edge laboratories to its inclusive spaces, Kaiser Borsari Hall is more than a building. It is a statement of innovation, sustainability, and inclusivity, setting a new standard for the future of STEM education.
Project Team
Perkins&Will; Mortenson, Contractor; Coughlin Porter Lundeen, Structural; KPFF, Civil Engineer; Affiliated Engineers, Mechanical & Plumbing Engineer; Hargis, Electrical Engineer; Bianca Lighting Design, Lighting; Berger Partnership, Landscape; McLennan Design, Sustainability.
- Topics
- Topics


