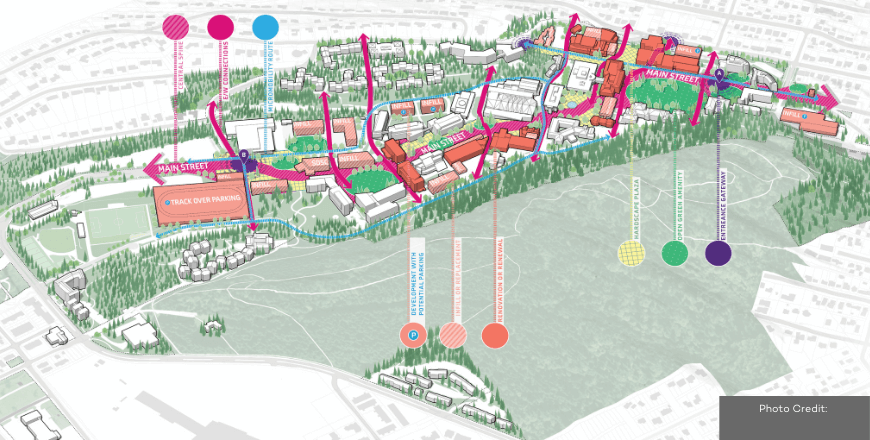- Integrated Planning
Integrated Planning
Integrated planning is a sustainable approach to planning that builds relationships, aligns the organization, and emphasizes preparedness for change.
- Topics
Topics
- Resources
Resources
Featured Formats
Popular Topics
- Events & Programs
Events & Programs
Upcoming Events
- Community
Community
The SCUP community opens a whole world of integrated planning resources, connections, and expertise.
- Integrated Planning
Integrated Planning
Integrated planning is a sustainable approach to planning that builds relationships, aligns the organization, and emphasizes preparedness for change.
- Topics
Topics
- Resources
Resources
Featured Formats
Popular Topics
- Events & Programs
Events & Programs
Upcoming Events
- Community
Community
The SCUP community opens a whole world of integrated planning resources, connections, and expertise.
Merti - Existing CampusWestern Washington University
Western Washington University Capital Development & Strategic Vision Plan 2024-2044 Jury Comments““. . . evocative and impressive . . . great sense of structure, clarity, and planning while preserving unique aspects of site and character . . . recognition and celebration of the land, with a commitment to respectfully and visibly acknowledge the Coast Salish peoples whose traditional territories include the WWU campus . . .””
Jury Comments““. . . evocative and impressive . . . great sense of structure, clarity, and planning while preserving unique aspects of site and character . . . recognition and celebration of the land, with a commitment to respectfully and visibly acknowledge the Coast Salish peoples whose traditional territories include the WWU campus . . .””Highlights
-
Site – 215 acres
-
This plan uses holistic and detailed strategies centered around belonging, retention/recruitment, and vitality.
-
Physical and functional facility assessments help prioritize projects.
-
The long-term vision offers various strategies to support multiple futures.
-
The plan coordinates with the new multi-modal geo-exchange campus thermal system.
-
Land acknowledgment strategies will inform upcoming signage and wayfinding work.
Perspectives
This project aimed to develop a plan to guide physical development over the next 10-15 years in alignment with the university’s values, goals, and strategic vision. A long-term vision guides future decision-making around capital planning and development, campus open space, and infrastructure. The plan evaluated programmatic space and facility needs across campus, assessed the suitability of existing facilities, and established a project sequence for the next several biennia. The plan is a transparent communication tool for campus constituents and supports ADEI, health and well-being, student/faculty/staff collaboration, sustainability, climate impacts, and resilience.
Almost 50 campus groups and 100s of campus community members engaged in the planning and design process. The integrated process, consisting of five distinct phases, guided continuous touchpoints for engagement. This vast cross-campus participation was facilitated by crafting a comprehensive engagement plan that matched the right tools with the right group at the right points in the process, ensuring all perspectives were integrated. Engagement techniques ranged from focus group meetings—including historically underrepresented student groups—to a geo-based campus-wide survey conducted in collaboration with urban planning students to pop- up stations at major gathering points and at different times of the year. The result is a plan that documents the broad input and, in its solutions, integrates the stories and character of all who engaged in the process.
The campus’s heritage includes its stunning physical setting and architectural styles reflecting nearly every decade of its 130+ years. The campus sits in a valley between two forested ridges with views of Bellingham Bay at the north and the Chuckanut Mountains to the south. This setting shaped a linear campus, expanding south over decades. The plan leverages these views and expands the pattern of buildings surrounding major open spaces that vary as much as the building architecture. The spaces link via a main circulation spine.
While most campus plans recognize the land’s original inhabitants, most lack direction on how the physical campus can help memorialize land acknowledgments. The plan calls for the visible and respectful recognition of the original Coast Salish peoples of WWU’s land in future projects. Design strategies include the incorporation and/or recognition of Coast Salish artwork, locational references to movement or cultural patterns, tribal language and traditions, geographic landmarks important to the tribes, such as mountain views, places for cultural celebrations, and partnership with tribal representatives authentically and transparently.
Project Team
NAC-Architecture; Walker Macy, Landscape Architecture; Wilson Engineering, Civil Engineering; PAE, Mechanical Plumbing Engineering.
- Topics
- Topics


