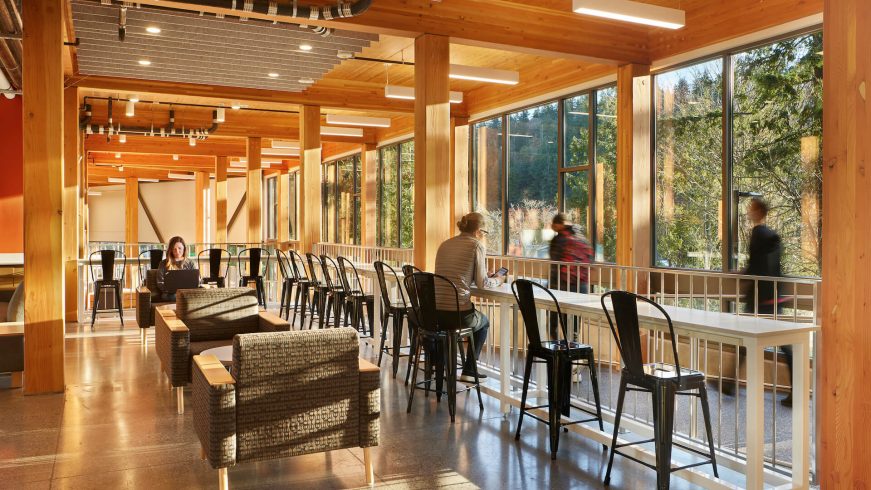- Planning Types
Planning Types
Focus Areas
-
A framework that helps you develop more effective planning processes.
- Challenges
Challenges
Discussions and resources around the unresolved pain points affecting planning in higher education—both emergent and ongoing.
Common Challenges
- Learning Resources
Learning Resources
Featured Formats
Popular Topics
- Conferences & Programs
Conferences & Programs
Upcoming Events
- Community
Community
The SCUP community opens a whole world of integrated planning resources, connections, and expertise.
Get Connected
Give Back
-
Access a world of integrated planning resources, connections, and expertise-become a member!
- Planning Types
Planning Types
Focus Areas
-
A framework that helps you develop more effective planning processes.
- Challenges
Challenges
Discussions and resources around the unresolved pain points affecting planning in higher education—both emergent and ongoing.
Common Challenges
- Learning Resources
Learning Resources
Featured Formats
Popular Topics
- Conferences & Programs
Conferences & Programs
Upcoming Events
- Community
Community
The SCUP community opens a whole world of integrated planning resources, connections, and expertise.
Get Connected
Give Back
-
Access a world of integrated planning resources, connections, and expertise-become a member!
Merit - Excellence in Architecture for a New BuildingWestern Washington University
Alma Clark Glass Hall Jury Comments““. . . sensitively stitched . . . simple, spare project that manages to achieve all its goals with elegance . . . beautiful, yet simple interiors with lots of warm timber construction . . . shared public pathway is strong and present in the actualized design . . .””
Jury Comments““. . . sensitively stitched . . . simple, spare project that manages to achieve all its goals with elegance . . . beautiful, yet simple interiors with lots of warm timber construction . . . shared public pathway is strong and present in the actualized design . . .””Highlights
- Site – 160,000 gsf; Building – 115,120 gsf / 84,760 asf
- LEED Gold
- Alma Clark was the first black woman to attend WWU
- The central theme of inclusion drove campus planning and site selection.
- The Cordilleran ice sheet produced the dramatic topography of WWU.
- The architecture is inspired by the natural, forested landscape.
- The building sits nestled in and navigates an 80-foot forested hillside.
- Mass timber serves economic, schedule, seismic, and aesthetic functions.
- The Shared Journey stretches 1/4 mile and rises 80 feet.
Perspectives
Western Washington University president Sabah Randhawa states: “Western Washington University has a moral imperative to expand access to higher education, particularly for students from traditionally underrepresented backgrounds. Advancing access and success for all students is one of the most courageous and concrete ways to ensure equity, inclusion, and opportunity.“ This moral imperative drove the vision, planning, design process, and the ultimate realization of Alma Clark Glass Hall. Alma Clark Glass Hall was built to house a growing population of incoming freshman students and provide an inclusive residential community where students can honor all identities and feel welcome. Conceptualized as a living and learning facility, the project program provides 400 beds and supports diverse social, academic, and residential amenities.
The central theme of inclusion drove campus planning and site selection, and solved topographic barriers limiting student access from the Ridgeway residential precinct to the central campus core. The building itself sits nestled in and navigates an 80-foot forested hillside on the northwest edge of campus. Inspired by the natural, forested landscape,
the project’s spirit is derived from the petrichor of the site and a desire to maintain sensory connections to the wild landscape. Common areas and the shared walkway, the “Shared Journey,” provide continuous visual access to the natural environment. Vertical transparency of the student lounges and public spaces mimic the natural “checking” pattern of the cross-section of Douglas fir.Early student engagement led to the concept of a “Shared Journey.” The goal was to ensure that all students experience a similar collegiate life. The journey was not only physical but included Design Justice principles. Every student identity is embraced and celebrated and delivers on the goal of a shared journey for all students. Open and inviting common spaces welcome students to make connections, to break bread, to worship, to live, and to learn together in a truly inclusive environment. Colorful murals celebrating black culture, designed by Katana Sol, a black student artist, flank the Shared Journey. Open and transparent common spaces support deaf student needs while low-sloped walkways with textured transitions support students using mobility devices and students who are blind or of low vision. And for all students who live or use the building to navigate the hillside, they are invited to experience a celebration of the natural and native surrounds that is a hallmark of WWU and the Pacific Northwest.
Project Team
Mahlum Architects; 2inkStudio; Coffman Engineers; Coughlin Porter Lundeen; RDH Building Science; A3 Acoustics; Lydig Construction


 1/3
1/3



