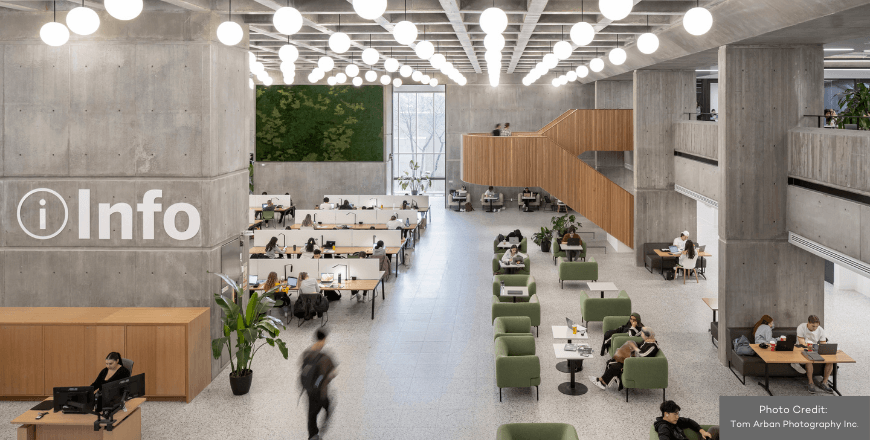- Integrated Planning
Integrated Planning
Integrated planning is a sustainable approach to planning that builds relationships, aligns the organization, and emphasizes preparedness for change.
- Topics
Topics
- Resources
Resources
Featured Formats
Popular Topics
- Events & Programs
Events & Programs
Upcoming Events
- Building Buy-in for Planning: Dealing With Resistance and Gaining Support
Online | March 11 – April 8 - Budgeting for Impact: A Working Group on Resource Planning in Higher Education
Online | Feb 5, Feb 19, March 5 - Cross-Functional Collaboration: Tools and Skills for Working Across Silos
Online | February 10, 17, 24
- Building Buy-in for Planning: Dealing With Resistance and Gaining Support
- Community
Community
The SCUP community opens a whole world of integrated planning resources, connections, and expertise.
- Integrated Planning
Integrated Planning
Integrated planning is a sustainable approach to planning that builds relationships, aligns the organization, and emphasizes preparedness for change.
- Topics
Topics
- Resources
Resources
Featured Formats
Popular Topics
- Events & Programs
Events & Programs
Upcoming Events
- Building Buy-in for Planning: Dealing With Resistance and Gaining Support
Online | March 11 – April 8 - Budgeting for Impact: A Working Group on Resource Planning in Higher Education
Online | Feb 5, Feb 19, March 5 - Cross-Functional Collaboration: Tools and Skills for Working Across Silos
Online | February 10, 17, 24
- Building Buy-in for Planning: Dealing With Resistance and Gaining Support
- Community
Community
The SCUP community opens a whole world of integrated planning resources, connections, and expertise.
Honorable Mention - Building Additions, Renovation or Adaptive ReuseWestern University
D.B. Weldon Library Revitalization Phase 1 Jury Comments““. . . bright and cheerful . . . impressive results with really modest capital investment . . . smart editing allows original structure to sing and be honored while making human-scale approachable and tactile . . . design process was highly consultative, fostering connection and collaboration . . . lighting is very well done . . .””
Jury Comments““. . . bright and cheerful . . . impressive results with really modest capital investment . . . smart editing allows original structure to sing and be honored while making human-scale approachable and tactile . . . design process was highly consultative, fostering connection and collaboration . . . lighting is very well done . . .””Highlights
-
Site – 80,000 sf renovated; Building – 180,000 sf
-
This project marks the first implementation of a library master plan at Western University.
-
The design enhances Andrews’ architecture, accommodating current and future needs and fostering connection, collaboration, and discovery.
-
Weldon’s late modern heritage is celebrated and preserved.
-
Daylight is prioritized, contributing to health and well-being.
-
The Learning Commons updates lighting, finishes, and furniture, maintaining its architectural and design legacy.
-
The mezzanine extends the Learning Commons with diverse student study and collaboration space.
-
The wide variety of learning environments supports neurodiversity.
-
A new event space supports campus identity and place.
Perspectives
Weldon has been the heart of academic life on campus for five decades. However, its environment and support for contemporary pedagogies had declined. Addressing this, empathy for user experience and respect for its Brutalist architecture were key. The Phase 1 revitalization restored Weldon as a central place to meet, study, and engage. The welcoming, dramatically lit, and comfortably furnished Learning Commons and adjacent multi-function event space now attract the entire campus and community.
The scope for this first renovation phase focused on interior interventions that consider the well-being and needs of all users. The design reimagined the library’s Great Hall, which was dominated by a service desk and single-use computer stations; consolidated and reimagined staff spaces, which were inefficiently distributed and compromised staff interaction; upgraded building systems, which were largely original; and right-sized the collections footprint to maximize study space. The scope included a dynamic and daylit new Learning Commons, which offers rich new learning environments while reconnecting the building’s Great Hall and mezzanine; a flexible new staff workplace that supports the library’s evolving service model; upgrades to infrastructure and systems to improve energy performance, occupant comfort, and technological flexibility; integrated signage and display, which support wayfinding and discovery; and new programs and design elements to support student well-being.
The design process was highly consultative, involving students, researchers, partners, and library staff in interactive sessions, fostering connection and collaboration. The process emphasized inclusive engagement, ensuring all stakeholders were heard. Over 4,600 students and 300 faculty, staff, and campus partners contributed, addressing diverse community needs. The plan incorporated data from the Western Libraries Strategic Plan, the 2016 LibQual Survey, and engagement sessions. A master program was developed to support student well-being and transform the library service model into a “partner in research and collaborative scholarship,” addressing spatial, building system, and environmental deficiencies.
Project Team
Perkins&Will; Cornerstone Architecture Incorporated, Architecture.
- Topics
- Topics


