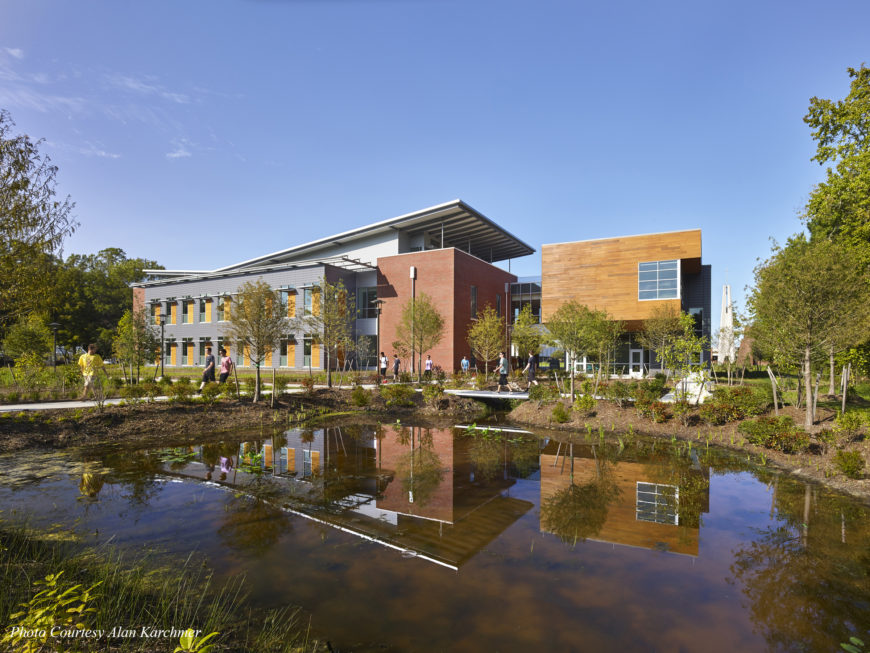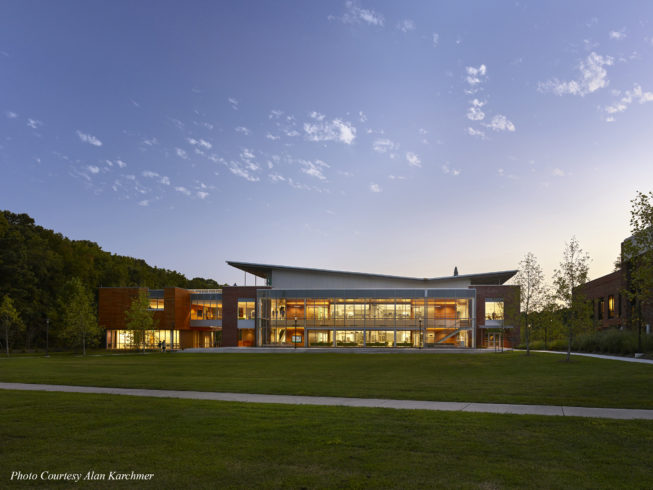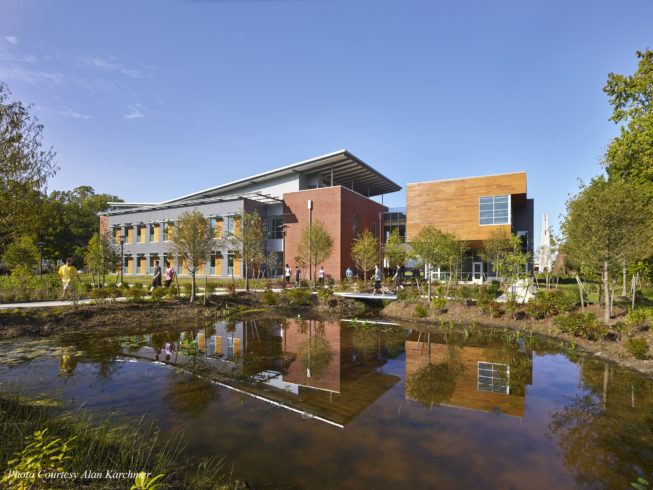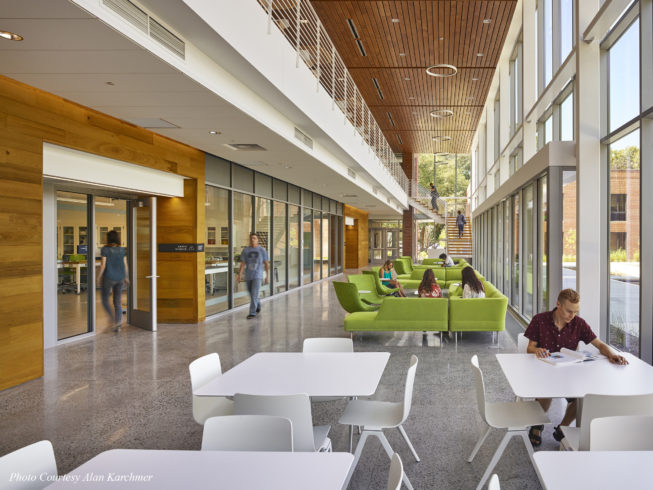- Integrated Planning
Integrated Planning
Integrated planning is a sustainable approach to planning that builds relationships, aligns the organization, and emphasizes preparedness for change.
- Topics
Topics
- Resources
Resources
Featured Formats
Popular Topics
- Events & Programs
Events & Programs
Upcoming Events
- Building Buy-in for Planning: Dealing With Resistance and Gaining Support
Online | March 11 – April 8 - Budgeting for Impact: A Working Group on Resource Planning in Higher Education
Online | Feb 5, Feb 19, March 5 - Cross-Functional Collaboration: Tools and Skills for Working Across Silos
Online | February 10, 17, 24
- Building Buy-in for Planning: Dealing With Resistance and Gaining Support
- Community
Community
The SCUP community opens a whole world of integrated planning resources, connections, and expertise.
- Integrated Planning
Integrated Planning
Integrated planning is a sustainable approach to planning that builds relationships, aligns the organization, and emphasizes preparedness for change.
- Topics
Topics
- Resources
Resources
Featured Formats
Popular Topics
- Events & Programs
Events & Programs
Upcoming Events
- Building Buy-in for Planning: Dealing With Resistance and Gaining Support
Online | March 11 – April 8 - Budgeting for Impact: A Working Group on Resource Planning in Higher Education
Online | Feb 5, Feb 19, March 5 - Cross-Functional Collaboration: Tools and Skills for Working Across Silos
Online | February 10, 17, 24
- Building Buy-in for Planning: Dealing With Resistance and Gaining Support
- Community
Community
The SCUP community opens a whole world of integrated planning resources, connections, and expertise.
Merit - SCUP Excellence in Architecture for a New BuildingVirginia Wesleyan University
Greer Environmental Sciences Center Jury Comments". . . significant impact on a small campus . . . tremendous terminus to the lawn . . . clearly an architectural response to the building's orientation . . ."
Jury Comments". . . significant impact on a small campus . . . tremendous terminus to the lawn . . . clearly an architectural response to the building's orientation . . ."Highlights
- Site – 2.92 acres; Building – 36,525 gsf / 20,011 asf
- LEED Gold
- Within the School of Mathematics and Natural Sciences, all fields participated in the planning of the building.
- The four teaching labs are organized thematically around the Earth’s four spheres (atmosphere, biosphere, hydrosphere, and geosphere). The labs are complemented by four active learning classrooms and a mix of formal and informal study spaces.
- Design-build delivery maximized collaboration between the architect and builder.
- The building has been recognized by the Elizabeth River Project for pollution prevention and wildlife habitat preservation.
- Vegetated bioretention basins offer habitats for birds and wildlife while treating rainwater and stormwater runoff.
- The design committee championed materials expressive of the university’s natural setting.
Perspectives
When the project began in 2015, it offered a way to honor a retiring president’s passion for the sciences and sustainability while responding to a projected surge in enrollment in biology and environmental sciences by more than 100 percent in five years. Integrated project planning tied these immediate needs to the university’s strategic and master plans by creating a building program designed to support growth in the natural sciences while celebrating place-based research, interdisciplinary collaboration, and hands-on learning—key tenants of the university’s academic mission.
Occupying the last building location on the university’s main quad, the center acts as a portal for students traversing campus— connecting them to the building’s dynamic program and natural context through a series of transparent layers and pathways brimming with native flora and fauna. The building’s design respects the campus’s intimate scale while using its prominent location as a campus gateway to elevate common design themes. Completing the campus’s main quadrangle, the center locates its core labs at the center of the building and connects everything to this learning experience through transparency and a portal that heightens the experience of science and scientific exploration.
As a creative means to incorporate diverse user perspectives during planning, the design team leveraged extant campus planning documents, including a prior unrealized design of a science building, to inform the project’s program and form. The building extends beyond its footprint to promote a campus culture of lifelong collaboration and interdisciplinary research.
Project Team
VMDO Architects; also Page/SST Planners; Dunlap & Partners; Dunbar Milby Williams Pittman & Vaughan; O’Shea-Wilson Siteworks; Hourigan Construction


 1/3
1/3 - Topics
- Topics


