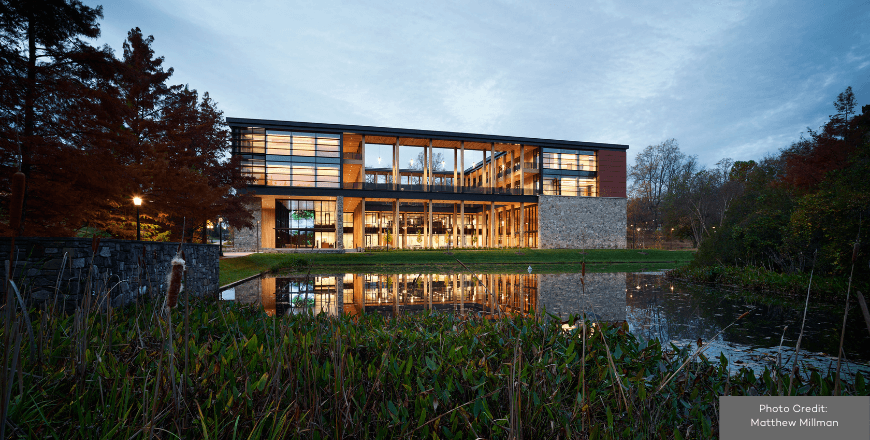- Integrated Planning
Integrated Planning
Integrated planning is a sustainable approach to planning that builds relationships, aligns the organization, and emphasizes preparedness for change.
- Topics
Topics
- Resources
Resources
Featured Formats
Popular Topics
- Events & Programs
Events & Programs
Upcoming Events
- Community
Community
The SCUP community opens a whole world of integrated planning resources, connections, and expertise.
- Integrated Planning
Integrated Planning
Integrated planning is a sustainable approach to planning that builds relationships, aligns the organization, and emphasizes preparedness for change.
- Topics
Topics
- Resources
Resources
Featured Formats
Popular Topics
- Events & Programs
Events & Programs
Upcoming Events
- Community
Community
The SCUP community opens a whole world of integrated planning resources, connections, and expertise.
Honor - New BuildingUniversity of Virginia
Contemplative Commons at the University of Virginia Jury Comments““. . . exceptional project . . . first-of-a-kind mission to enable contemplative learning, creating a place for students to engage with others, sensory learning, and nature . . . dynamic spaces, warm materials interact effectively with the outside . . . programs blend and merge nicely . . . daylight and natural textures work together to give the building a soul . . .””
Jury Comments““. . . exceptional project . . . first-of-a-kind mission to enable contemplative learning, creating a place for students to engage with others, sensory learning, and nature . . . dynamic spaces, warm materials interact effectively with the outside . . . programs blend and merge nicely . . . daylight and natural textures work together to give the building a soul . . .””Highlights
-
Building size – 57,000 sf
-
Flexible open studios provide sensorially rich environments for multiple uses.
-
A wood-lined courtyard is the heart of the Commons.
-
The design further supports resilience and wellness through its biophilic connection to its surrounding context.
-
The open-air, four-story loggia offers both shelter and expansive views.
-
Exemplifies the principle that contemplative learning is ecological, experiential, and holistic.
-
The CSC’s mission is to enhance flourishing by integrating mindfulness-based programs into all aspects of university life.
Perspectives
The Contemplative Commons (Commons) fosters student growth and well-being through immersive, experiential, and participatory learning across all university departments. The Commons’s emphasis on student well-being reflects UVA’s decision to proactively address student life stressors.
Programmatically ambitious, the Commons was conceived as a central hub for the university’s eleven departments in pursuing contemplative learning. Fusing contemplation, connection, and research, the project typology was entirely new for the university and without precedent elsewhere. The design process began with a robust 6-month programming phase involving a large, diverse group of university-wide stakeholders. The process was iterative and collaborative, resulting in a program that included flexible studios and prescribed environments targeted to sensorial immersion. After the completion of the programming phase, the stakeholder group provided input on the design at regular intervals.
The building that resulted from this process fully reflects the CSC’s mission and the UVA community’s needs, providing open spaces for students and community members to gather, flexible open studios, and immersive environments—all with a focus on a sensorially rich experience. The building engages users through a biophilic connection to the surrounding natural environment. Situated on a former parking lot and basketball court, it fronts The Dell, a biodiverse wildlife habitat and water management pond. The four-story U-shaped courtyard building embraces The Dell, integrating this vital landscape into the student experience. The building features multi- purpose studios for collaborative learning, performances, physical activities, and contemplative practices.
Positioned at a key nexus on UVA Grounds, the Commons incorporates a living bridge at its third level, offering a direct, accessible connection between student residential halls and the Academical Village. This bridge, along with the building’s terraces and courtyards, weaves the contemplative, nature-infused environment of the Commons into students’ daily lives, extending its impact beyond those who attend classes within the building.
Given the flux of changes in higher education, this project is a forward-thinking model that fosters resilience, interdisciplinary collaboration, and student well-being in a time of institutional transformation.
Project Team
Aidlin Darling Design; VMDO, Architect of Record; Nelson Byrd Woltz Landscapre Architecture, Landscape Architecture; Springpoint Structural, Structural Engineer; AEI/Affiliated Engineers Inc., MEP Engineering; TRC, Civil Engineering; Apeiro Design, Lighting Design and AV Consulting; Pivotal Lighting Design, Lighting Design; Brightspot Strategy, nor part of Buro Happold, Programming Consultant.
- Topics
- Topics


