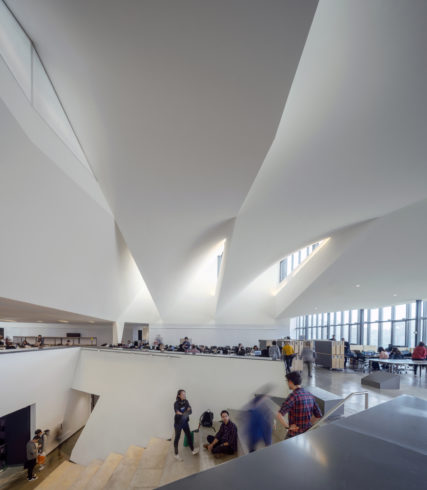- Planning Types
Planning Types
Focus Areas
-
A framework that helps you develop more effective planning processes.
- Challenges
Challenges
Discussions and resources around the unresolved pain points affecting planning in higher education—both emergent and ongoing.
Common Challenges
- Learning Resources
Learning Resources
Featured Formats
Popular Topics
- Conferences & Programs
Conferences & Programs
Upcoming Events
- Community
Community
The SCUP community opens a whole world of integrated planning resources, connections, and expertise.
Get Connected
Give Back
-
Access a world of integrated planning resources, connections, and expertise-become a member!
- Planning Types
Planning Types
Focus Areas
-
A framework that helps you develop more effective planning processes.
- Challenges
Challenges
Discussions and resources around the unresolved pain points affecting planning in higher education—both emergent and ongoing.
Common Challenges
- Learning Resources
Learning Resources
Featured Formats
Popular Topics
- Conferences & Programs
Conferences & Programs
Upcoming Events
- Community
Community
The SCUP community opens a whole world of integrated planning resources, connections, and expertise.
Get Connected
Give Back
-
Access a world of integrated planning resources, connections, and expertise-become a member!
Honor - SCUP Excellence in Architecture for Building Additions, Renovation or Adaptive ReuseUniversity of Toronto - John H. Daniels Faculty of Architecture, Landscape, and Design
Daniels Building, 1 Spadina Crescent Jury Comments. . . jaw-dropper of a project; totally blew me away . . . neglected diamond in the rough is now a focal point . . . addition and renovation of the architecture and the integration with the site are remarkable . . . dynamic addition to heritage building on island in the middle of a regional Toronto artery. . . dynamic interior spaces for inspiring architecture students . . .
Jury Comments. . . jaw-dropper of a project; totally blew me away . . . neglected diamond in the rough is now a focal point . . . addition and renovation of the architecture and the integration with the site are remarkable . . . dynamic addition to heritage building on island in the middle of a regional Toronto artery. . . dynamic interior spaces for inspiring architecture students . . .Highlights
- Site – 11,440.92 m2 / Building – 11,231 m2
- The building assembles U of T’s expanding graduate and undergraduate programs under one roof.
- The project restored and renovated a historic Toronto landmark that had fallen into great disrepair.
- A new addition and dramatic landscape uplifts the unusual circular site and reconnects it with its surroundings.
- New entry plazas connect to a perimeter promenade and a new east-west interior “street” that connects town and gown.
- In keeping with its origins as a cloister, the building houses more individual quiet spaces, including an expanded library.
- Spaces were designed to be multipurpose, available 24/7.
Perspectives
The vision for the Daniels Building was to create a new facility whose physical presence would reflect and enhance the university’s pedagogy. It was important that the new home allow for increased collaboration across programs; be adaptable to ongoing changes within design education and practice; and facilitate creativity, research, and the exploration of new ideas.
Designing a bold contemporary addition to a landmark heritage building, circa 1875, is not without its challenges. Very little had been invested in maintaining the site over the previous 50 years. The building was pared back to its roots, exposing brick walls and restoring original details, sharpened with contemporary features.
In the contemporary addition, the undulating ceiling came under scrutiny as a major cost item. Conventional building practice suggested that the form could only be achieved with hand-troweled plaster. The lead architects proposed using cost-effective sheetrock and proved the viability of the concept with a 1:1 mock-up, fabricated in-house, bringing down the estimated costs by more than 50%. An innovative voided slab structural system was used to address several sustainable and aesthetic goals. Using recycled hollow plastic spheres to offset concrete material, voided slabs use 30% less concrete than conventional cast-in-place floor slabs and allow exposed architectural concrete ceilings to achieve a longer span with a smaller carbon footprint.
The site sits atop a corridor that has played a defining role in the development of Toronto as a cosmopolitan city. The renewal of 1 Spadina Crescent has reconnected this vitally important site to the city in a new way, reinventing it as a gateway to the university and providing a northern focal point for the Spadina corridor. The heritage renovation has returned the building’s interior spaces to their original format and austere beauty.
Project Team
University of Toronto; also NADAAA; Adamson Associates Architects; ERA Architects; Public Work


 1/3
1/3



