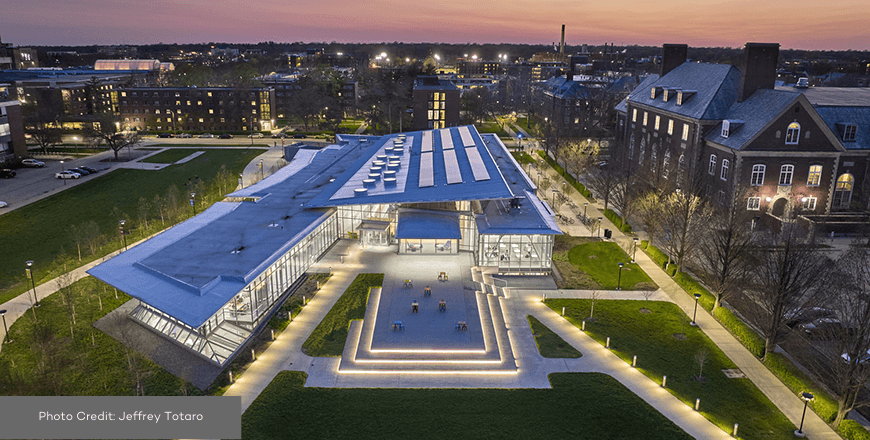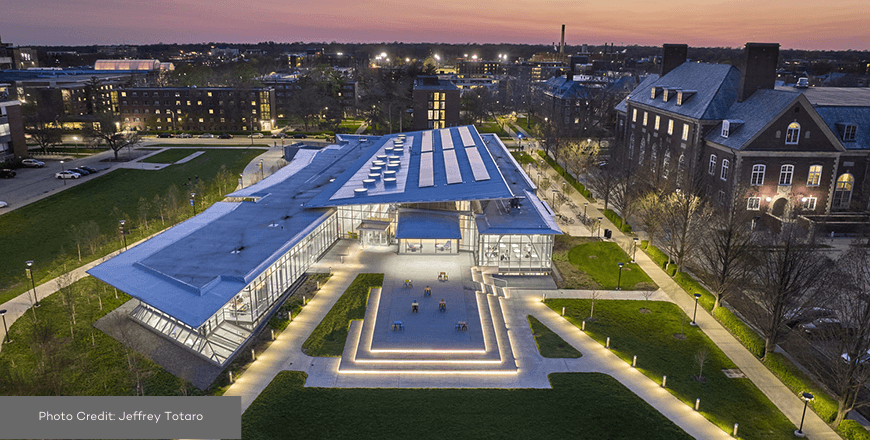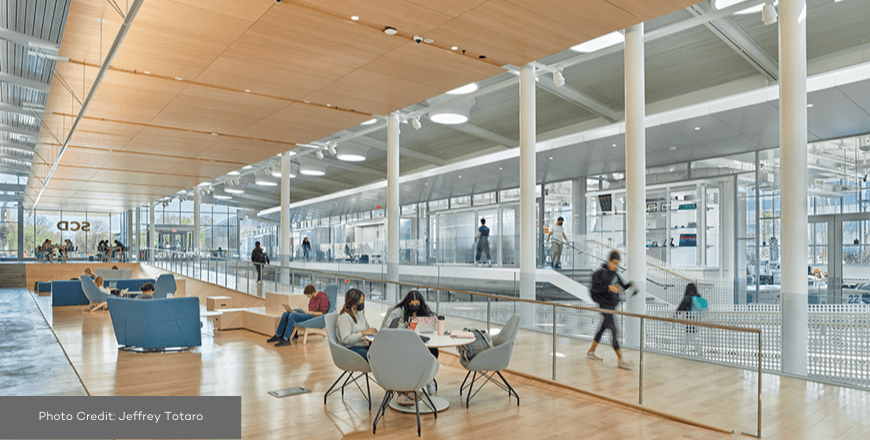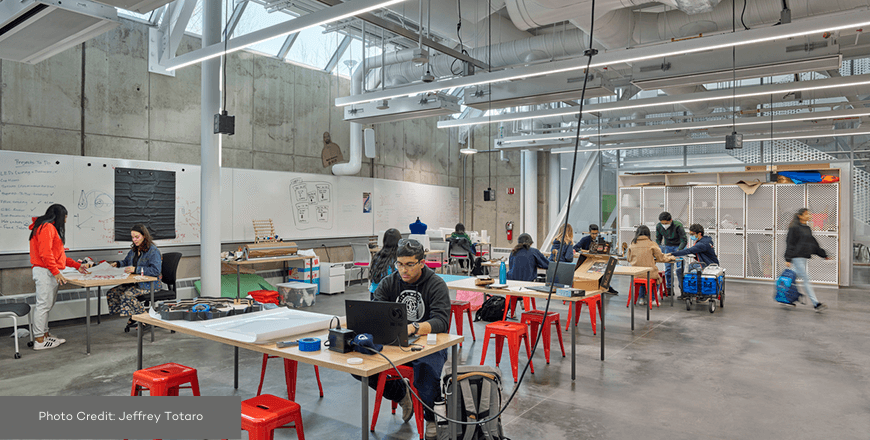- Integrated Planning
Integrated Planning
Integrated planning is a sustainable approach to planning that builds relationships, aligns the organization, and emphasizes preparedness for change.
- Topics
Topics
- Resources
Resources
Featured Formats
Popular Topics
- Events & Programs
Events & Programs
Upcoming Events
- Community
Community
The SCUP community opens a whole world of integrated planning resources, connections, and expertise.
- Integrated Planning
Integrated Planning
Integrated planning is a sustainable approach to planning that builds relationships, aligns the organization, and emphasizes preparedness for change.
- Topics
Topics
- Resources
Resources
Featured Formats
Popular Topics
- Events & Programs
Events & Programs
Upcoming Events
- Community
Community
The SCUP community opens a whole world of integrated planning resources, connections, and expertise.
Honor - Excellence in Architecture for a New BuildingUniversity of Illinois Urbana-Champaign
Siebel Center for Design Jury Comments“. . . beautiful facility which challenged prior master planning guidelines to deliver a truly unique and successful place of learning . . . outstanding use of form and materials . . . feels like a place that allows for discovery . . .”
Jury Comments“. . . beautiful facility which challenged prior master planning guidelines to deliver a truly unique and successful place of learning . . . outstanding use of form and materials . . . feels like a place that allows for discovery . . .”Highlights
- Site – 2.25 acres; Building – 68,000 gsf
- LEED Gold
- The facility resides at the western edge of a prominent green and adjacent to a major north-south vehicular and pedestrian thoroughfare.
- The center is a response to changing pedagogy, the expansion of design thinking’s application across disciplines, and the university’s desire for a new catalyst for these changes.
- The project design began with envisioning a place where an English major without specialized training would feel as at home as an engineering major.
- Siebel Center for Design is one of the country’s first from-the-ground-up interdisciplinary design centers.
Perspectives
The University of Illinois at Urbana-Champaign wanted to create a campus hub for design thinking, a catalyst for interdisciplinary, experience-based learning available to all. The project needed flexible environments for students and faculty to practice, model, and teach design thinking through experimentation, prototyping, and making. The Siebel Center for Design is essential to facilitating new ways of teaching and learning and attracting the next generation of leaders and visionaries to UIUC.
It was important for a new program with evolving requirements to design the right mix of fixed collaborative and technical spaces while ensuring flexibility for change. Without direct ties to a specific academic department, the project needed to welcome students with varying levels of expertise and comfort in applying design thinking to their work. There was also a strong desire for a highly transparent, energy-efficient, high-performance building to showcase the innovation happening within.
While the campus master plan called for a 4-story building on the site, a low, two-level structure would provide better program adjacencies to maximize collaboration and visual connection. Wrapping the lower level of the building into the ground created the desired highly transparent garden pavilion, achieved significant performance energy goals, and sensitively addressed the campus axis.
The sloped central path resulted from conversations around how to welcome all of campus to participate in the life of the building. While a “social stair” was initially discussed as a central gathering place, the team pivoted to this path, which provides a vibrant, open crossroads of galleries, gathering niches, and review spaces, and facilitates the flow of people, materials, and ideas.
Project Team
Architect: Bohlin Cywinski Jackson; Associate Design Firm: Ratio Design; Engineer – Structural: Silman; Engineer – Civil: Furhmann Engineering, Inc.; Engineer – MEP: IMEG Corp.; Agency Construction Manager: Clayco; Landscape Architect: Terry Guen Design Associates, Inc.; Lighting Design and LEED Administration: Atelier Ten; AV/IT/Acoustics/Security: Shem Milsom & Wilke LLC


 1/3
1/3 - Topics
- Topics


