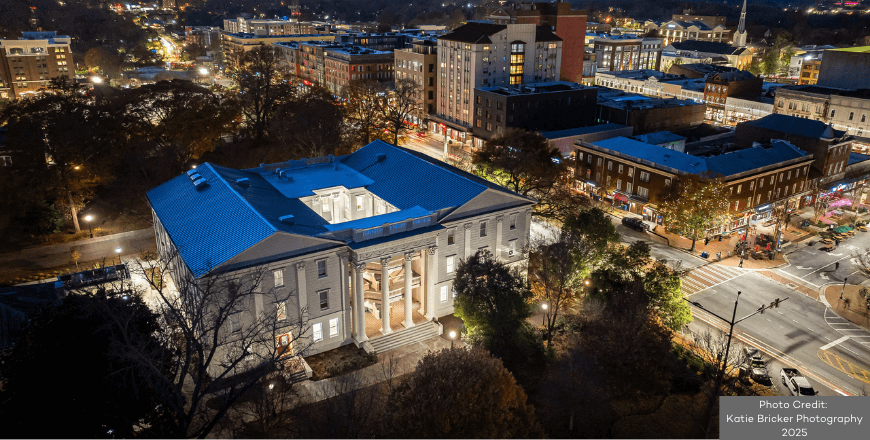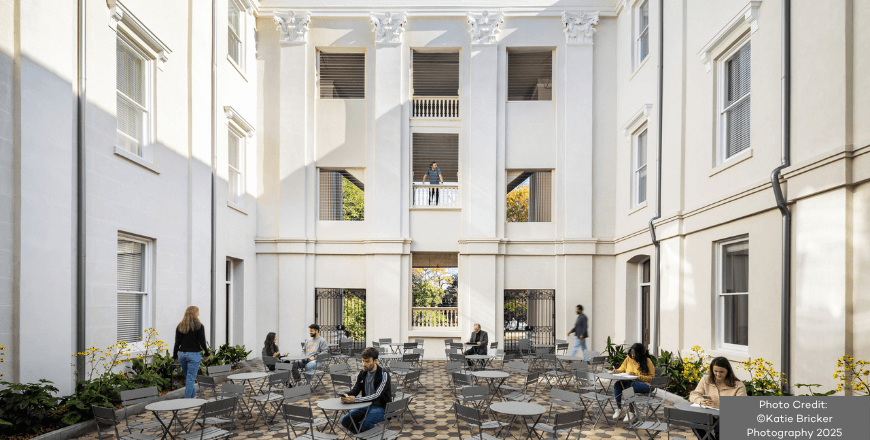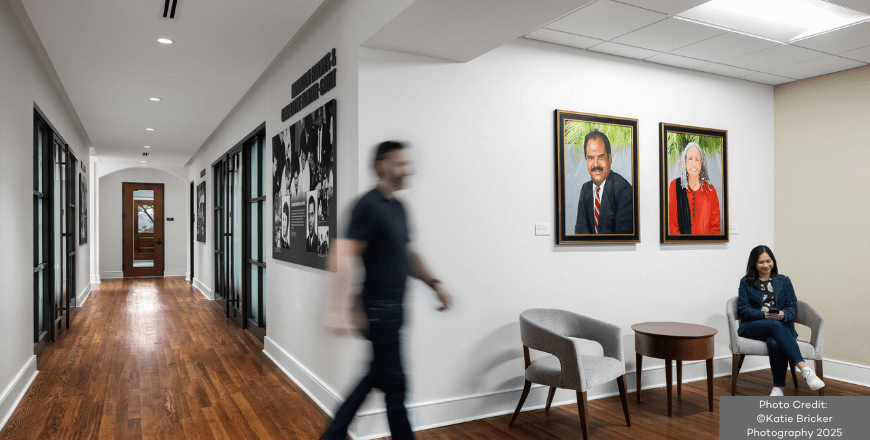- Integrated Planning
Integrated Planning
Integrated planning is a sustainable approach to planning that builds relationships, aligns the organization, and emphasizes preparedness for change.
- Topics
Topics
- Resources
Resources
Featured Formats
Popular Topics
- Events & Programs
Events & Programs
Upcoming Events
- Community
Community
The SCUP community opens a whole world of integrated planning resources, connections, and expertise.
- Integrated Planning
Integrated Planning
Integrated planning is a sustainable approach to planning that builds relationships, aligns the organization, and emphasizes preparedness for change.
- Topics
Topics
- Resources
Resources
Featured Formats
Popular Topics
- Events & Programs
Events & Programs
Upcoming Events
- Community
Community
The SCUP community opens a whole world of integrated planning resources, connections, and expertise.
Merit - Rehabilitation, Restoration or PreservationUniversity of Georgia
Holmes-Hunter Academic Building Renovaation Jury Comments““. . . honors the legacy of Holmes and Hunter-Gault while supporting student success . . . the significance of the building’s namesakes as black activist students, the inclusion of minority-owned firms in the design team, and the location of educational departments for African and African American studies tie into the building’s ethos . . .””
Jury Comments““. . . honors the legacy of Holmes and Hunter-Gault while supporting student success . . . the significance of the building’s namesakes as black activist students, the inclusion of minority-owned firms in the design team, and the location of educational departments for African and African American studies tie into the building’s ethos . . .””Highlights
-
Site – 33.61 acres; Building – 39,034 gsf / 18,095 asf
-
Old North Campus Historic District, National Register of Historic Places
-
Architects: 1834 and 1863 buildings – unknown / 1905 building – Charles Strahan
-
The renovation restores the 1905 form, reinstating the central courtyard and removing the west addition.
-
The renovated historic building fits seamlessly into the existing North Campus context.
-
Almost every UGA student will interact with the building.
-
Restoring the west elevation enhances the building’s campus connectivity.
-
Murals uncovered during construction were restored and displayed.
Perspectives
The Holmes-Hunter Academic Building frames the gateway to the historic North Campus, immediately adjacent to the iconic UGA Arch. The building comprises two older structures, the 1834 Ivy Building and the 1863 Library, which were unified in 1905 to form an open-air courtyard between the structures. Over time, the courtyard was infilled, and a series of modifications created inconsistent circulation patterns, spatial inefficiencies, and accessibility challenges. This thoughtful renovation seamlessly blends modern functionality with the historic layout, standing as a powerful tribute to the building’s namesakes, Hamilton Holmes and Charlayne Hunter- Gault, the first Black students to enroll at UGA. The building houses the Registrar’s Office, Student Financial Aid, Institutional Excellence, the African Studies Institute, and the Institute for African American Studies
UGA’s Office of University Architects prioritized diverse partnerships in the design and construction of the project. Architectural services consisted of a partnership, while nearly all consultants were minority owned. This brought incredible value to the process and represented UGA’s collective commitment to diversity and inclusion, which was especially meaningful given the building’s mission of honoring Hamilton Holmes and Charlayne Hunter-Gault. The design team facilitated collaborative workshops with key stakeholders and user groups throughout the process. Departmental planning was guided by each of the five departments’ unique needs, influencing macro decisions such as the department’s location within the building and micro decisions to support a high-quality, collaborative work environment for each group.
Unique and innovative solutions addressed the many restoration challenges. For example, there was deep sagging of existing floors due to the condition of the original wood structure. While the north wing contained cast iron columns, there was little documentation on the size and location of existing beams and columns in the south wing. Though exploratory demolition provided some insight, the existing structure was not fully uncovered until demolition, which occurred after design. At that time, the team weighed several options for the best path forward from cost, schedule, constructibility, and design perspectives. Ultimately, the center of the south wing was restructured with new steel columns, beams, and sub-flooring while maintaining the original flooring at the perimeter. The result allowed the team to create a regular column grid stacked between floors, allowing for an organized program and circulation layout.
Project Team
Perkins&Will; Fitzgerald Collaborative, Core & Shell Architecture; Eberly & Associates, Civil Engineering; Sykes Consulting, Structural Engineering; Hammond Engineering, MEP Engineering; J&A Engineering, LV/AV Engineering; Healykohler Design, Graphics; UGA Office of University Architecture, University of Architecture; University System of Georgia, Office of Real Estate and Facilities, Real Estate and Facilities.


 1/3
1/3 - Topics
- Topics


