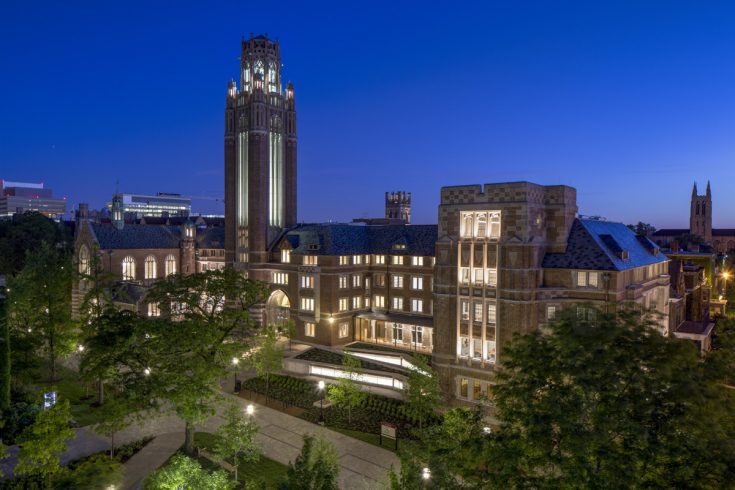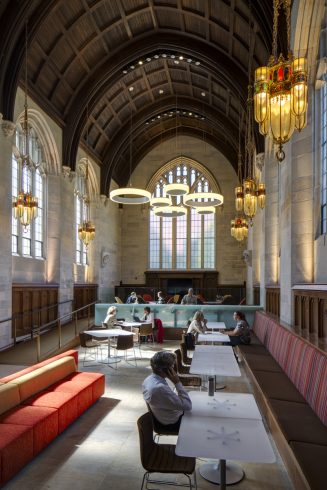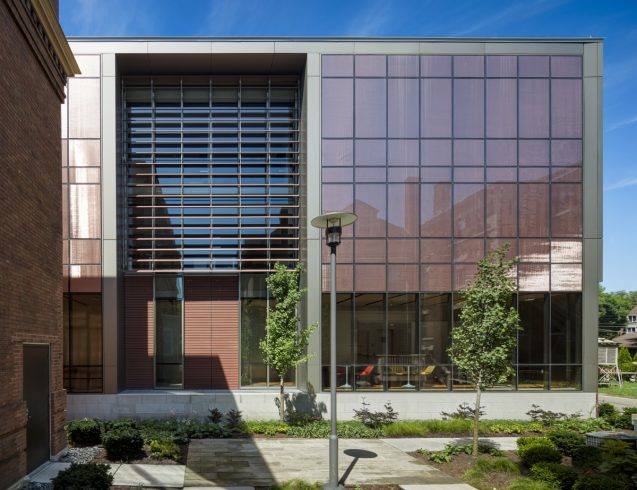- Planning Types
Planning Types
Focus Areas
-
A framework that helps you develop more effective planning processes.
- Challenges
Challenges
Discussions and resources around the unresolved pain points affecting planning in higher education—both emergent and ongoing.
Common Challenges
- Learning Resources
Learning Resources
Featured Formats
Popular Topics
- Conferences & Programs
Conferences & Programs
Upcoming Events
- Community
Community
The SCUP community opens a whole world of integrated planning resources, connections, and expertise.
Get Connected
Give Back
-
Access a world of integrated planning resources, connections, and expertise-become a member!
- Planning Types
Planning Types
Focus Areas
-
A framework that helps you develop more effective planning processes.
- Challenges
Challenges
Discussions and resources around the unresolved pain points affecting planning in higher education—both emergent and ongoing.
Common Challenges
- Learning Resources
Learning Resources
Featured Formats
Popular Topics
- Conferences & Programs
Conferences & Programs
Upcoming Events
- Community
Community
The SCUP community opens a whole world of integrated planning resources, connections, and expertise.
Get Connected
Give Back
-
Access a world of integrated planning resources, connections, and expertise-become a member!
Merit - SCUP Excellence in Architecture for Building Additions, Renovation or Adaptive ReuseUniversity of Chicago
Saieh Hall for Economics Jury Comments“. . . cross between historic restoration and modern transformation . . . very good technical fixes to windows . . . commendable how they found a way to utilize natural lighting . . . turned attic into lofts . . .”
Jury Comments“. . . cross between historic restoration and modern transformation . . . very good technical fixes to windows . . . commendable how they found a way to utilize natural lighting . . . turned attic into lofts . . .”Highlights
- Site– 3.6 acres; Building – 150,500 gsf (4 buildings)
- The new glass-enclosed entry and circulation core are inserted into the former alleyway.
- The city street is transformed into a new pedestrian walkway and landscape, extending the historic campus quad and providing universal access to the building.
- A preservation assessment included analysis of the building’s historic features and finishes.
- Field “mock ups” confirmed the approach to masonry repair and cleaning, to the retrofit and energy performance of over 250 windows, and conservation of woodwork and decorative painting.
- Over 36,000 sq ft of open space and over 50 trees were added, and small gardens are sited along the former alley.
- A new steel and glass colonnade, above the tiered classroom, faces the green roof terrace and campus.
- Unused attic space was transformed into 70 graduate student lofts.
- Two historic houses have been restored and converted to research centers with connections to the main building.
Perspectives
The former home of the Chicago Theological Seminary is the new home of the Department of Economics and the Becker Friedman Institute for Research in Economics. The building—with original building systems, years of deterioration, and a long list of deferred maintenance projects—was in drastic need of renewal and revival. The area was deteriorated, and the “shoulders” of its site—streets, alleys, university-owned houses—were run down.
This project establishes a new four-building academic precinct, which minimizes new footprint, re-purposes historic resources, and reclaims underutilized property. Introducing a new precinct, the design extends the historic quad, renewing and transforming deteriorated structures and back alleys, in an expanded landscape. This project welcomes the public into its common spaces and new landscape. Its main level offers open loggias, a café, meeting rooms, and casual seating. Below, a
concourse level has been created, with a tiered classroom and gathering spaces, connecting to adjacent buildings. Above, the buildings offer meeting and classroom spaces, workplace and research settings, and in the reclaimed attic, a loft for graduate workplace, often “reset” for daily use. Underground construction was an effective and sustainable expansion strategy, resulting in a 90-seat classroom with natural light, without new footprint.Historically, the seminary stood apart. Now it is knitted into the campus and neighborhood, open and accessible. Always an outlier, separate, it is now open, welcoming, busy both morning and night.
Project Team
Ann Beha Architects; also Gensler; Turner Construction Company; Thornton Tomasetti; dbHMS; OLIN; Terra Engineering; Schuler Shook; Kirkegaard Associates; Shen Milson & Wilke


 1/3
1/3



