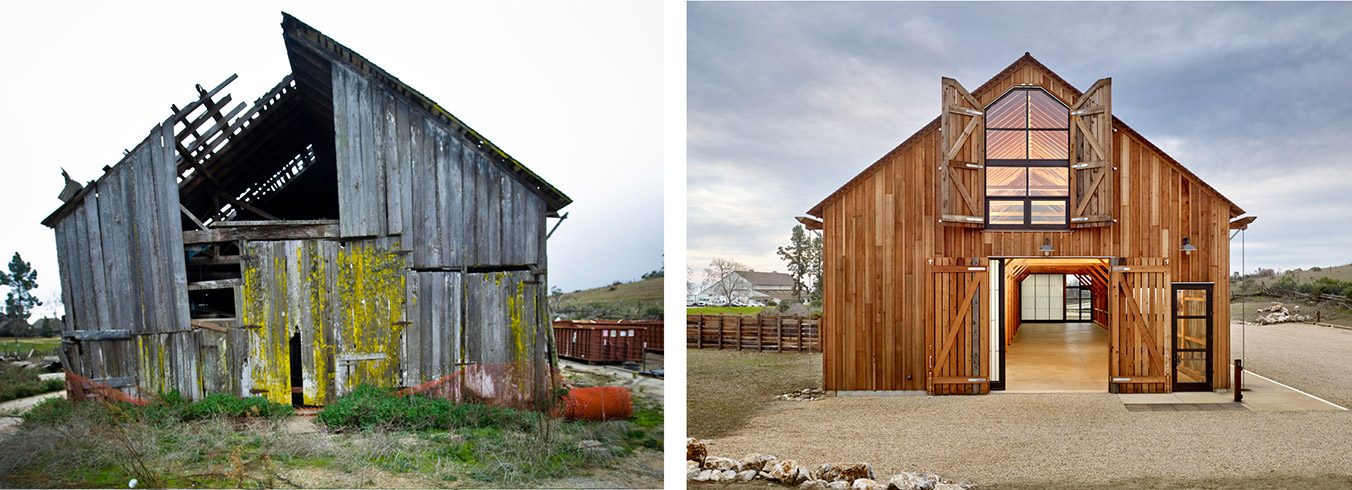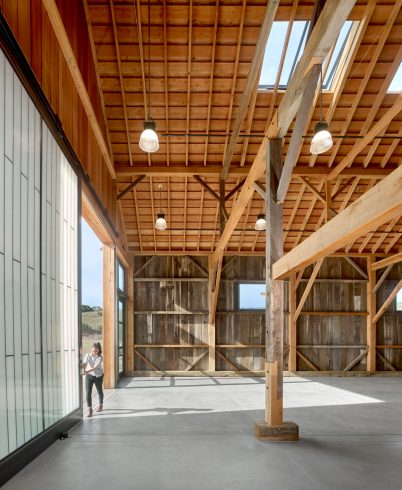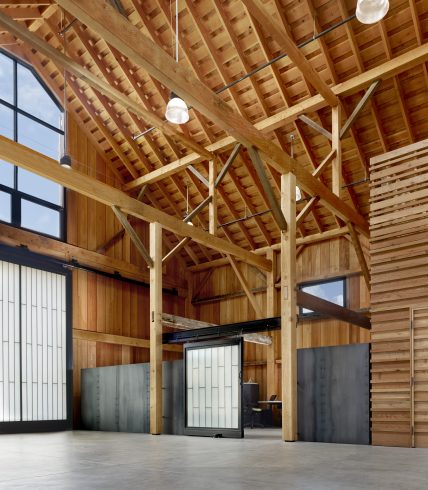- Planning Types
Planning Types
Focus Areas
-
A framework that helps you develop more effective planning processes.
- Challenges
Challenges
Discussions and resources around the unresolved pain points affecting planning in higher education—both emergent and ongoing.
Common Challenges
- Learning Resources
Learning Resources
Featured Formats
Popular Topics
- Conferences & Programs
Conferences & Programs
Upcoming Events
- Community
Community
The SCUP community opens a whole world of integrated planning resources, connections, and expertise.
Get Connected
Give Back
-
Access a world of integrated planning resources, connections, and expertise-become a member!
- Planning Types
Planning Types
Focus Areas
-
A framework that helps you develop more effective planning processes.
- Challenges
Challenges
Discussions and resources around the unresolved pain points affecting planning in higher education—both emergent and ongoing.
Common Challenges
- Learning Resources
Learning Resources
Featured Formats
Popular Topics
- Conferences & Programs
Conferences & Programs
Upcoming Events
- Community
Community
The SCUP community opens a whole world of integrated planning resources, connections, and expertise.
Get Connected
Give Back
-
Access a world of integrated planning resources, connections, and expertise-become a member!
Merit - SCUP Excellence in Architecture for Building Additions, Renovation or Adaptive ReuseUniversity of California, Santa Cruz
Cowell Ranch Hay Barn Jury Comments“. . . makes important gateway statement to campus . . . refers back to historical agriculture origins . . .”
Jury Comments“. . . makes important gateway statement to campus . . . refers back to historical agriculture origins . . .”Highlights
- Site – 49,738 sq ft; Building – 4,910 sq ft
- LEED Gold (pending)
- Employing traditional mortise-and-tenon joinery was important to maintaining the barn’s historic integrity
- Fundamental sustainable principles are made visible, turning the barn itself into a teaching device.
- Early on, the barn was intended to act as a bridge between campus and extended community. Community workshops and a barn raising were integral to the design process.
- Incorporated sustainable strategies early on, adapting methods to the original structure without compromising its historic integrity.
- The exterior envelope has been thickened to include a layer of insulation. Details at the eaves and openings cleverly conceal this added thickness.
- Skylights were added to the western half of the gable roof, out of sight from the main road and campus entry.
- The entire space is passively cooled through natural ventilation.
Perspectives
The purpose of the project was to rehabilitate the barn for use as the headquarters of the Center for Agroecology and Sustainable Food Systems, and for public events and programs. The reconstruction had to conform to the state’s Standards for Treatment of Historic Properties. The team’s approach to the project was one of rehabilitation rather than strict preservation. After exhaustive documentation and careful deconstruction, the team evaluated which structural members could be salvaged. Because the team’s overriding principle was to look back and forward in time, they chose to express what was old as old, and new as new.
The Hay Barn reconstruction effort honors the original building’s key elements. The post-and-beam heavy timber framing, interior spatial organization, exterior openings, and wood construction that characterize the original Hay Barn were preserved. New wood components match the original in species, design, color, texture, and other visual qualities. Massive steel sliding doors with Kalwall infill were an addition to the barn. Kalwall is translucent, lightweight, and has thermal properties; it was an ideal solution for bringing diffuse light into an enclosed space and for keeping the large doors light enough to operate.
The Hay Barn provides an essential new space on the UCSC campus for a range of activities and functions. It acts as a natural “bridge” from the campus/community to the adjacent 30-acre UCSC Farm, offering a facility that is particularly accessible to the Santa Cruz community thanks to its “gateway” location.
Project Team
Fernau & Hartman Architects, Inc.; also Cen-Con, Inc.; Santa Cruz Timberframes; Knapp Architects; Dos Osos Timber Works, Inc.; Tuan and Robinson Structural Engineers, Inc.; Joni L. Janecki & Associates, Inc.; Integral Group; Ifland Engineers, Inc.; Environmental Building Strategies (now Stok).


 1/3
1/3



