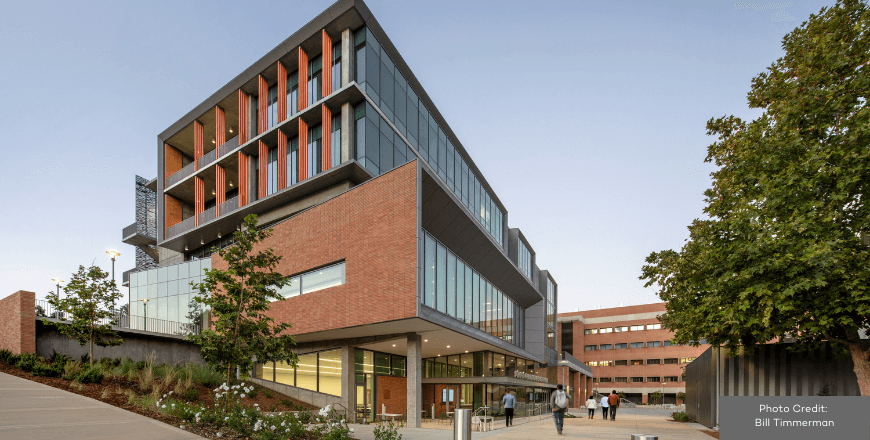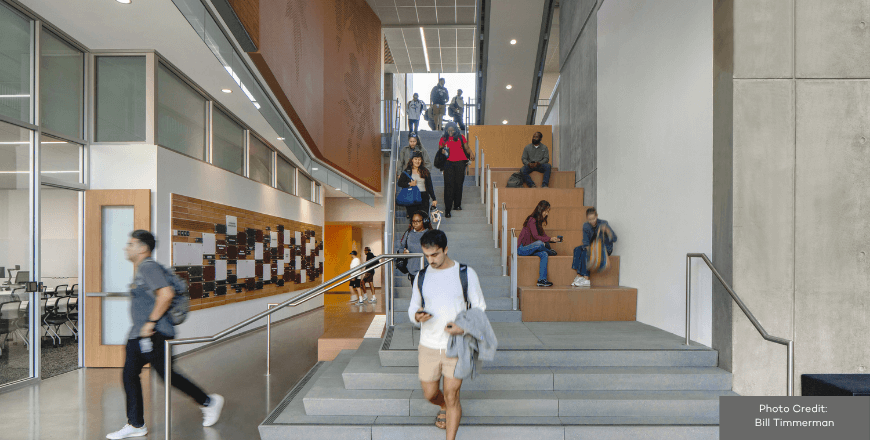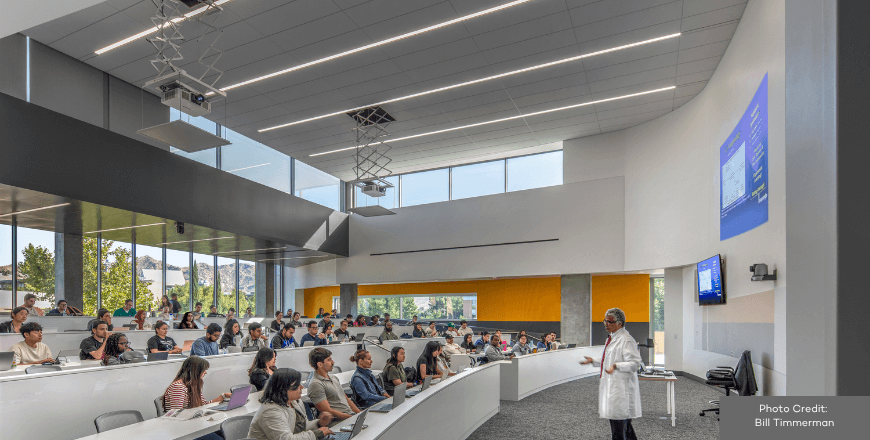- Integrated Planning
Integrated Planning
Integrated planning is a sustainable approach to planning that builds relationships, aligns the organization, and emphasizes preparedness for change.
- Topics
Topics
- Resources
Resources
Featured Formats
Popular Topics
- Events & Programs
Events & Programs
Upcoming Events
- Community
Community
The SCUP community opens a whole world of integrated planning resources, connections, and expertise.
- Integrated Planning
Integrated Planning
Integrated planning is a sustainable approach to planning that builds relationships, aligns the organization, and emphasizes preparedness for change.
- Topics
Topics
- Resources
Resources
Featured Formats
Popular Topics
- Events & Programs
Events & Programs
Upcoming Events
- Community
Community
The SCUP community opens a whole world of integrated planning resources, connections, and expertise.
Honorable Mention - New BuildingUniversity of California, Riverside
School of Medicine Education Building II Jury Comments““. . . beautifully designed building inside and out . . . layout and transparent design welcomes the campus community . . . adaptable spaces support future growth and evolving pedagogy . . . I like the interplay of solid and lighter elements on facade—feels tectonically rigorous . . . building is planned for long-term performance and low carbon impact. . . .””
Jury Comments““. . . beautifully designed building inside and out . . . layout and transparent design welcomes the campus community . . . adaptable spaces support future growth and evolving pedagogy . . . I like the interplay of solid and lighter elements on facade—feels tectonically rigorous . . . building is planned for long-term performance and low carbon impact. . . .””Highlights
-
Site – 112,317 sf; Building – 90,600 gsf
-
LEED Platinum
-
The EDII instills a sense of community and establishes a new School of Medicine Precinct.
-
EDII amplifies the SOM’s identity as a forward-thinking institution focused on developing a diverse network of physicians.
-
The project utilized the design-build delivery method.
-
By embracing the site’s topographical challenges, EDII establishes meaningful and varied campus interfaces along all faces of the building.
-
The communicating stair along the “Medical Walk” creates a strong organizing element within EDII that stitches together all program departments.
-
A composition of brick and glass panels offset the exposed concrete.
Perspectives
The School of Medicine Education Building II (EDII) creates a new home for UC Riverside’s (UCR) medical school by incorporating a wide range of learning environments, departmental offices for faculty and staff, and student support and social spaces into one 90,600 GSF, five-story structure. Designed to draw in the campus and broader local community, transparent architecture welcomes users and visitors alike. A flexible and adaptable design allows the EDII to respond to growth and pedagogy changes in the future.
The underserved communities surrounding UCR’s School of Medicine were the catalyst for EDII, and the facility’s primary charge was to support the growth and expansion of the medical school class size to provide more physicians to the region. Using the Basis of Design program as a point of departure, careful studies examined the day-in-the-life of the occupants: students, faculty, staff, community members, and visitors. Understanding these patterns established the primary programmatic relationships for the building and guided the planning of each program component to optimize collaboration and synergies within and around EDII. The primary stakeholder groups included SOM faculty, staff, students, and campus leadership in planning and design. Significant issues were addressed through a series of collaborative workshops to determine the key adjacencies of space types to leverage building-wide engagement and key functionality of each space type. As the planning developed, student engagement was carefully considered to help bolster recruitment and retention rates. This resulted in various group and individual study environments, classrooms for group learning, administrative spaces, and outdoor areas for collaboration and respite.
The EDII fulfills UCR’s mission to train a diverse workforce of physicians to support a medically underserved region with less than half of the primary care doctors necessary for its population of over 4.5 million. The EDII increases the SOM’s class size to 125 students and supports, promotes, and advances the campus’s vision to create an inclusive and innovative learning environment. The design team and client shared a vision of crafting a building that nurtures its occupants and creates an environment to empower students throughout their academic experience and into their careers in the surrounding community.
Project Team
CO Architects; Hensel Phelps, General Contractor.


 1/3
1/3 - Topics
- Topics


