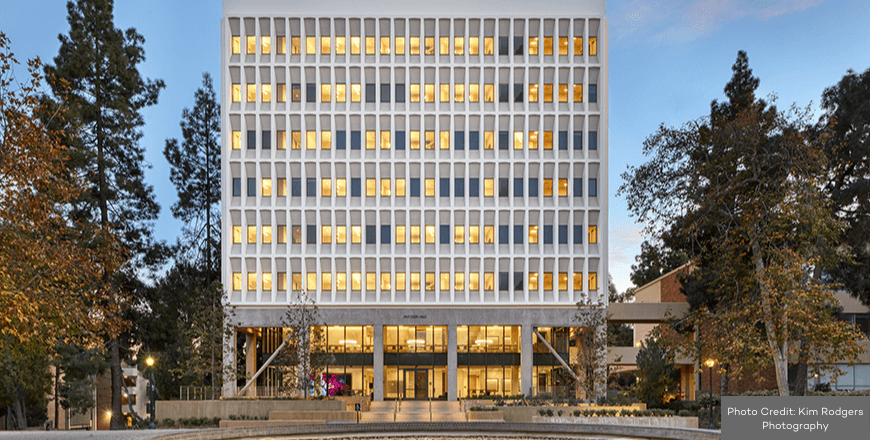- Integrated Planning
Integrated Planning
Integrated planning is a sustainable approach to planning that builds relationships, aligns the organization, and emphasizes preparedness for change.
- Topics
Topics
- Resources
Resources
Featured Formats
Popular Topics
- Events & Programs
Events & Programs
Upcoming Events
- Building Buy-in for Planning: Dealing With Resistance and Gaining Support
Online | March 11 – April 8 - Budgeting for Impact: A Working Group on Resource Planning in Higher Education
Online | Feb 5, Feb 19, March 5 - Cross-Functional Collaboration: Tools and Skills for Working Across Silos
Online | February 10, 17, 24
- Building Buy-in for Planning: Dealing With Resistance and Gaining Support
- Community
Community
The SCUP community opens a whole world of integrated planning resources, connections, and expertise.
- Integrated Planning
Integrated Planning
Integrated planning is a sustainable approach to planning that builds relationships, aligns the organization, and emphasizes preparedness for change.
- Topics
Topics
- Resources
Resources
Featured Formats
Popular Topics
- Events & Programs
Events & Programs
Upcoming Events
- Building Buy-in for Planning: Dealing With Resistance and Gaining Support
Online | March 11 – April 8 - Budgeting for Impact: A Working Group on Resource Planning in Higher Education
Online | Feb 5, Feb 19, March 5 - Cross-Functional Collaboration: Tools and Skills for Working Across Silos
Online | February 10, 17, 24
- Building Buy-in for Planning: Dealing With Resistance and Gaining Support
- Community
Community
The SCUP community opens a whole world of integrated planning resources, connections, and expertise.
Merit - Building Additions, Renovations or Adaptive ReuseUniversity of California, Los Angeles
Pritzker Hall Psychology Tower Modernization Jury Comments“. . . this was amazing . . . excellent . . . beautiful . . . it’s pretty incredible that they did it in two phases while the building was occupied . . . look at the before—it’s unrecognizable . . . removing the ceiling is brilliant . . . part of the story is embodied carbon . . .”
Jury Comments“. . . this was amazing . . . excellent . . . beautiful . . . it’s pretty incredible that they did it in two phases while the building was occupied . . . look at the before—it’s unrecognizable . . . removing the ceiling is brilliant . . . part of the story is embodied carbon . . .”Highlights
- Site – .45 acres / 19,725 sf; Building: (renovation)
82,007 gsf; (existing) 119,860 gsf / 65,000 asf - Original construction – 1967
- Original architect – Paul Revere Williams, FAIA
- LEED Platinum
- The renovation addresses the growing needs of the
Department of Psychology and seismic upgrades. - Pritzker Hall provides behavioral health services for
students and the surrounding community. - The project extends the lifespan of Pritzker Hall for
another 75+ years. - The modernization added an ADA ramp and
landscape entry with drought-tolerant plantings. - The single-story lobby was opened to double height
and, along with a new double-height exterior arcade,
opens to a fronting plaza and a landmark fountain. - A structural system mock-up was built for seismic
testing. - Retaining the structure and a majority of the exterior
facade significantly reduced the building’s carbon
footprint.
Perspectives
The project’s purpose, goals, and objectives were to address the Department of Psychology’s growing needs while
preserving the original design language of the iconic Paul Revere Williams-designed building. The master plan and
program evaluated current assets and established future growth and flexibility priorities, including additional lab
and support space for expanding neuroscience research.Informed by evolving trends in psychology teaching, research, and clinical care, the design incorporates
technology-rich modular and scalable classrooms, dry research space with testing rooms and AR/VR capabilities,
and informal collaborative space, including student lounges, conference rooms, and offices. It also provides clinical
space for psychological assessment and treatment for the campus and the greater Los Angeles community.The project provides necessary seismic strengthening with the least impact to the original architectural character
of the building. UCLA and the design team worked together to evaluate and determine the seismic resistance of
the existing building. The structural engineers joined the university’s engineering school to execute an extensive
computational and physical modeling study for the existing concrete structure to “fine tune” the structural
retrofit. This analysis allowed the design team to minimize the impact on the architectural integrity of the original
design by providing slender structural viscous dampers at the double-height exterior arcade and selected
locations inside the building.The project was staged in two construction phases to maintain ongoing operations and occupancy, with upper
floors renovated in Phase 1 and lower floors in Phase 2. The research laboratories in the three lower levels were
occupied during both construction phases, and sensitivity to the research activities was paramount.Pritzker Hall Psychology Tower provides a beautiful and sustainable campus environment that welcomes current
students, researchers, staff, prospective students, and visitors alike.Project Team
CO Architects
- Topics
- Topics


