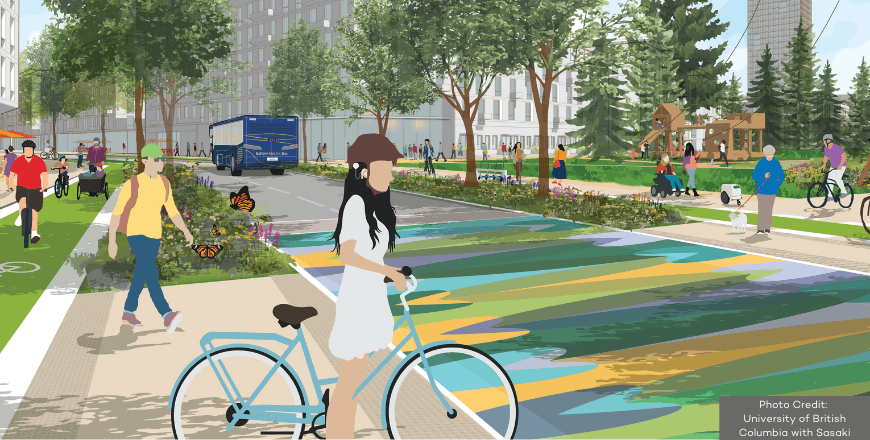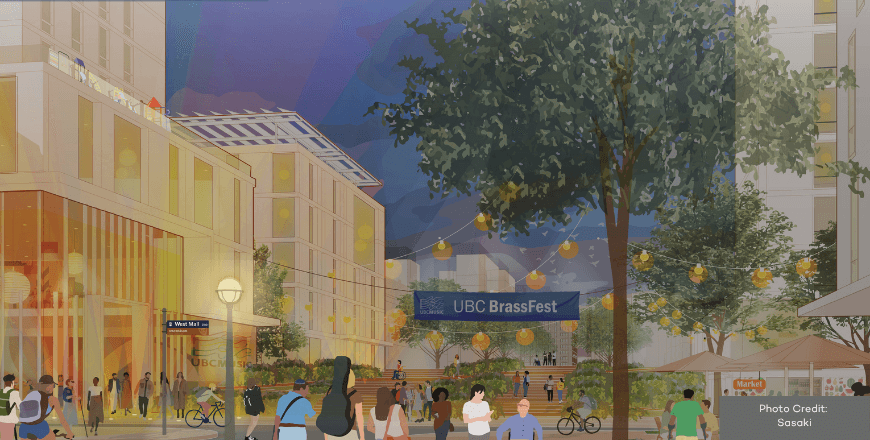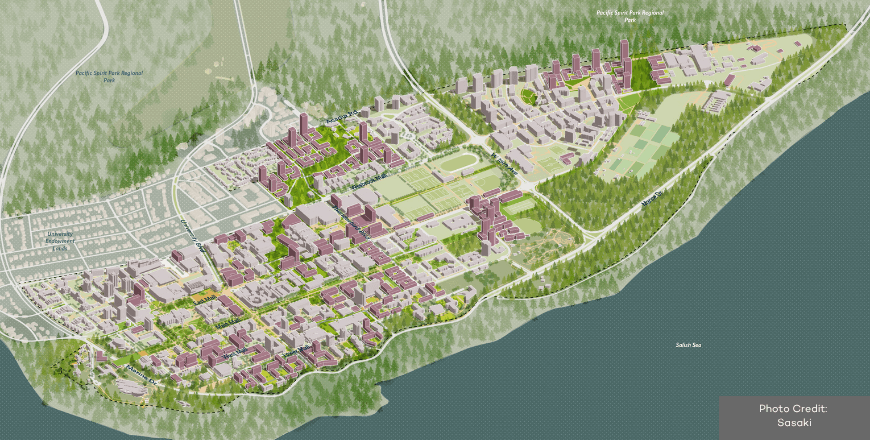- Integrated Planning
Integrated Planning
Integrated planning is a sustainable approach to planning that builds relationships, aligns the organization, and emphasizes preparedness for change.
- Topics
Topics
- Resources
Resources
Featured Formats
Popular Topics
- Events & Programs
Events & Programs
Upcoming Events
- Community
Community
The SCUP community opens a whole world of integrated planning resources, connections, and expertise.
- Integrated Planning
Integrated Planning
Integrated planning is a sustainable approach to planning that builds relationships, aligns the organization, and emphasizes preparedness for change.
- Topics
Topics
- Resources
Resources
Featured Formats
Popular Topics
- Events & Programs
Events & Programs
Upcoming Events
- Community
Community
The SCUP community opens a whole world of integrated planning resources, connections, and expertise.
Honorable Mention - Existing CampusUniversity of British Columbia
Campus Vision 2050: Shaping the Future of UBC Vancouver Jury Comments““. . . shows adaptability in the face of uncertainties, whether in funding structures, evolving community needs, or broader societal challenges . . . demonstrates strong attention to the impacts of a changing climate . . . comprehensive engagement process . . . notably strengthens UBC’s relationship with the Musqueam community . . .””
Jury Comments““. . . shows adaptability in the face of uncertainties, whether in funding structures, evolving community needs, or broader societal challenges . . . demonstrates strong attention to the impacts of a changing climate . . . comprehensive engagement process . . . notably strengthens UBC’s relationship with the Musqueam community . . .””Highlights
-
Site – 994 acres
-
Extensive analysis of campus systems informed recommendations.
-
The campus environment reflects ongoing relationship-building with the Musqueam community.
-
The Vision proposes additional mixed-use hubs that co-locate academic, housing, retail, food, and public spaces.
-
The plan significantly increases housing for students, faculty, and staff.
-
A network of restorative and resilient landscapes enhances biodiversity and connectivity.
Perspectives
Campus Vision 2050 (the “Vision”) is an ambitious, long-range plan for how the University of British Columbia’s Vancouver campus will change and grow to support the needs of the university, its students, faculty, residents, staff, its affiliated neighborhoods, and Musqueam, UBC’s host Indigenous Nation. It focuses on the physical development of academic and neighborhood lands and the ecological, social, cultural, and physical requirements for a healthy, thriving campus community that supports the university’s academic mission. The Vision helps guide UBC in addressing some of the most consequential and pressing issues facing higher education today– affordability, population growth and access, ecological sustainability, reconciliation and relationship-building, climate emergency, and resiliency.
Multiple rounds of engagement with students, faculty, residents, staff, and the Musqueam community helped establish guiding principles, generate planning strategies, explore trade-offs and choices, and refine the final Vision. Input was gathered using surveys and other interactive online tools, open houses, workshops, facilitated community conversations, pop-up information booths, and discussions with various campus departments and groups. Project advisory committees, faculty, technical experts, and key interest groups on campus also provided input. A dedicated internal communications team created a custom website and brand identity for the Vision. The engagement approach was designed to support comprehensive and diverse engagement and intentionally sought to lower barriers to participation. The process focused on engaging with equity-seeking communities historically underrepresented in planning processes, including hosting sessions with Indigenous people, BIPOC, people with disabilities, and frontline staff.
Surrounded by Pacific Spirit Regional Park, UBC is part of the region’s broader ecological and open space system. Guided by Indigenous knowledge, the Vision establishes a landscape corridor system that extends the surrounding forest into and throughout the campus, achieving ecological connectivity, enhanced biodiversity, and resilient natural systems.
UBC is in one of the world’s least affordable regions. Rising housing costs in Metro Vancouver threaten UBC’s ability to recruit and retain faculty and staff and make UBC education less accessible. The Vision enables a significant expansion of UBC’s on-campus student housing supply and increases financial resources to deliver more affordable faculty and staff housing and supportive amenities and services.
Project Team
Sasaki, Campus Planning and Urban Design; Mott MacDonald Canada, Transportation Planning; Diamond Head Consulting, Ecology; Sura Consulting and Engagement, Engagement; Beasley & Associates Planning Inc., Planning Advisory; Patricia French, Planning Advisory.


 1/3
1/3 - Topics
- Topics


