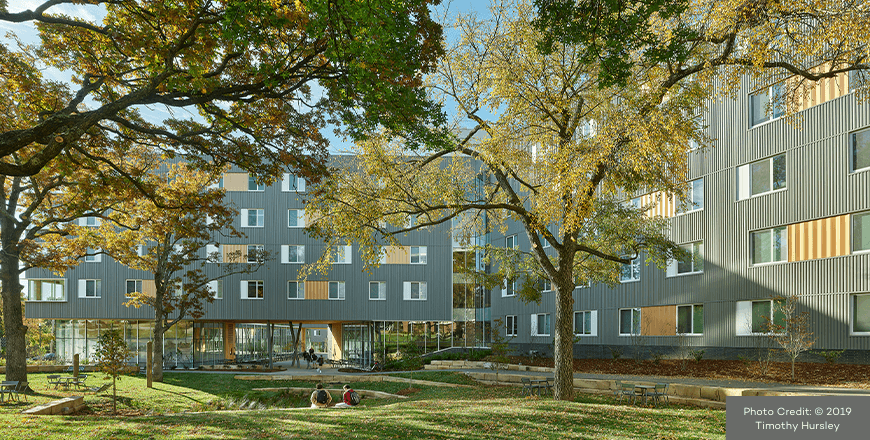- Integrated Planning
Integrated Planning
Integrated planning is a sustainable approach to planning that builds relationships, aligns the organization, and emphasizes preparedness for change.
- Topics
Topics
- Resources
Resources
Featured Formats
Popular Topics
- Events & Programs
Events & Programs
Upcoming Events
- Community
Community
The SCUP community opens a whole world of integrated planning resources, connections, and expertise.
- Integrated Planning
Integrated Planning
Integrated planning is a sustainable approach to planning that builds relationships, aligns the organization, and emphasizes preparedness for change.
- Topics
Topics
- Resources
Resources
Featured Formats
Popular Topics
- Events & Programs
Events & Programs
Upcoming Events
- Community
Community
The SCUP community opens a whole world of integrated planning resources, connections, and expertise.
Honor - New BuildingUniversity of Arkansas
Adohi Hall Jury Comments“. . . amazing story . . . very thoughtful and modest . . . I like the interweaving of the building and landscape. . . a lot of nuance with the interior design . . . creates a very strong message beyond campus that it is open, inviting, and welcoming for everybody . . .”
Jury Comments“. . . amazing story . . . very thoughtful and modest . . . I like the interweaving of the building and landscape. . . a lot of nuance with the interior design . . . creates a very strong message beyond campus that it is open, inviting, and welcoming for everybody . . .”Highlights
- Site – 6.5 acres; Building – 202,207 gsf
- LEED Silver
- First residence hall built on campus in 15 years
- Largest US mass timber building at time of completion
- Adohi Hall’s predicted energy use is 42% lower than
an average student residence hall. - Serpentine forms embrace a sloped landscape.
- Social, collaborative, and arts spaces occupy the
ground floor; student rooms and suites occupy the
upper floors. - Murals depicting native tree species anchor the
identity of each student residence floor.
Perspectives
Adohi Hall is an arts, architecture, and design-focused live-learn community for 700 students, merging a student
dormitory with a variety of academic and maker spaces. When it was completed, it was the nation’s first largescale mass timber building and pioneering for the use of mass timber on college campuses. As an innovative mass
timber structure, it is a demonstration of sustainable building technologies, a catalyst for regional economic
development, and an expression of Arkansas’ resource-rich, forested landscape.Adohi Hall began as a collaborative effort between multiple university stakeholders, including Housing, Facilities
Management, the College of Arts and Sciences, and the School of Architecture. Every choice made by the
university and design team was framed by the question, “What will this mean for students?” This influenced a
broad range of decisions. The need to provide affordable on-campus housing shaped the budget. The desire
to enrich residential life with embedded advising, arts, and academic programming informed the program. The
desire to balance student privacy with the need for community-building in shared spaces shaped the floor plans.
The design team sought direct student input on key design decisions including room layouts, amenities, spaces,
outdoor areas, and furniture selection.Conceived as a “cabin in the woods,” the building and landscape design are inextricably linked. The sinuous
building form defines a series of interwoven courtyards cascading down the steep hill with a winding pathway
moving through them across the site, passing under the elevated bands of student housing, and providing a
continuous accessible path to all activity spaces.Adohi Hall, its name derived from the Cherokee word for “forest,” promotes the benefits of mass timber
construction, encourages an increased level of on-campus living, and frames a welcoming new southern
gateway. As a public institution, the university was committed to the wise investment of taxpayer funds and
the construction of a building that met the budget, satisfied program needs, strategically reduced ongoing
operational costs, and demonstrated the future of sustainable design. Since opening, Adohi Hall has galvanized
the mass timber industry in Arkansas and serves as a new model for campus life. In the words of Chancellor
Joseph Steinmetz, it is “creating a more collaborative campus and advancing the university’s land-grant and
flagship mission of service to the state.”Project Team
Leers Weinzapfel Associates; Mackey Mitchell Architects, Architecture; Modus Studio, Architect of Record; OLIN, andscape Architect.
- Topics
- Topics


