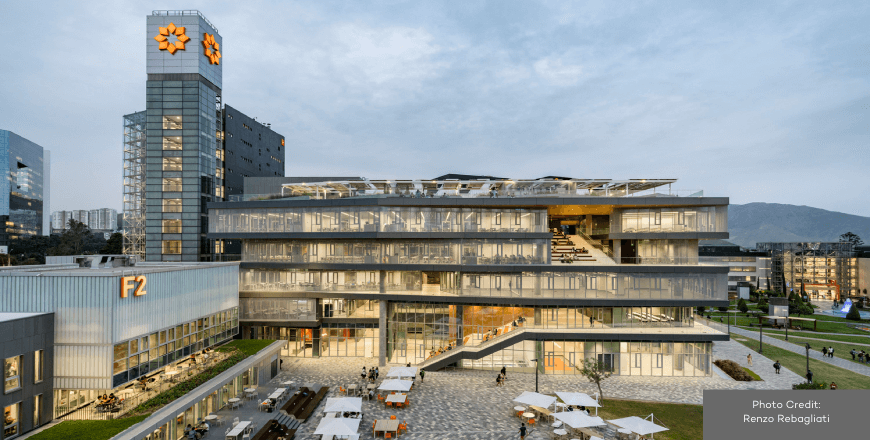- Integrated Planning
Integrated Planning
Integrated planning is a sustainable approach to planning that builds relationships, aligns the organization, and emphasizes preparedness for change.
- Topics
Topics
- Resources
Resources
Featured Formats
Popular Topics
- Events & Programs
Events & Programs
Upcoming Events
- Building Buy-in for Planning: Dealing With Resistance and Gaining Support
Online | March 11 – April 8 - Budgeting for Impact: A Working Group on Resource Planning in Higher Education
Online | Feb 5, Feb 19, March 5 - Cross-Functional Collaboration: Tools and Skills for Working Across Silos
Online | February 10, 17, 24
- Building Buy-in for Planning: Dealing With Resistance and Gaining Support
- Community
Community
The SCUP community opens a whole world of integrated planning resources, connections, and expertise.
- Integrated Planning
Integrated Planning
Integrated planning is a sustainable approach to planning that builds relationships, aligns the organization, and emphasizes preparedness for change.
- Topics
Topics
- Resources
Resources
Featured Formats
Popular Topics
- Events & Programs
Events & Programs
Upcoming Events
- Building Buy-in for Planning: Dealing With Resistance and Gaining Support
Online | March 11 – April 8 - Budgeting for Impact: A Working Group on Resource Planning in Higher Education
Online | Feb 5, Feb 19, March 5 - Cross-Functional Collaboration: Tools and Skills for Working Across Silos
Online | February 10, 17, 24
- Building Buy-in for Planning: Dealing With Resistance and Gaining Support
- Community
Community
The SCUP community opens a whole world of integrated planning resources, connections, and expertise.
Merit - New BuildingUniversidad de Lima
Universidad de Lima Center for Technological Innovation Jury Comments“. . . very complex building . . . it does so many things so well . . . it’s all woven together like a ball of rubber bands—pretty amazing . . . the South American culture is expressed so subtly and so well that it’s quite beautiful . . . this feels very welcoming, open, and articulated . . .”
Jury Comments“. . . very complex building . . . it does so many things so well . . . it’s all woven together like a ball of rubber bands—pretty amazing . . . the South American culture is expressed so subtly and so well that it’s quite beautiful . . . this feels very welcoming, open, and articulated . . .”Highlights
- Site – 0.8 acres; Building – 133,400 gsf
- The center marks the first time that distinct
departments of engineering are under one roof. - An internal atrium creates a seamless integration with
the existing building. - The outdoor amphitheater links the building with the
student plaza. - Landscape integration with interior spaces enhances
program and activity visibility. - The south elevation faces a new main pedestrian path
and landscape. - The project is fully electric and uses clean energy
sources. - The center tracks for LEED Gold certification
Perspectives
The Center for Technological Innovation (CIT) results from a key initiative by the university to promote research
and entrepreneurship at undergraduate and graduate levels while granting greater visibility and access to
new engineering disciplines. The CIT fosters collaboration and cross-disciplinary thinking among students,
local industries, and regional institutions. Located in the heart of campus, the facility introduces a network of
engineering hubs aligned with Peru’s emerging industries, showcased as the preeminent programs on each building
floor. Woven across the 5-story complex is a series of collaboration spaces, classrooms, laboratories, and an
entrepreneurship center featuring pitch spaces, graduate and undergraduate workshops, a multi-use auditorium,
and flexible working space for companies in residence.The planning process began as part of the university’s master plan. A planning committee, with representatives
from the administration, the engineering department, and student life, identified the project as a key priority
of the plan. A Building User Group identified key programmatic drivers. The project team used a combination
of digital surveys, stakeholder interviews, and student forums to identify perceived needs. Their outcomes, in
combination with the analysis of comparative national and international benchmarks and standards, were used in
the debate of program alternatives in Building User Group charrettes.The ground floor features a gallery and an auditorium, flanked by the university’s Center for Robotics, Logistics
and Prototyping. The lower level is home to the Centers for Sustainable Development, Nanotechnology, and
Fabrication. The upper levels house the Entrepreneurship Center, Artificial Intelligence and Computing Science,
and the Textile Innovation Center. Between the labs, collaboration spaces and a terraced patio frame views of the
campus plaza. The top floor houses the Food Laboratories, featuring a café with panoramic views of the campus,
the mountains, and the city. The rooftop terrace features a PV pergola, built-in seating, planters, and mechanical
screens.One of the major impacts for the university was a significant increase in student enrollment following the
implementation of the CIT and its companion, the Student Wellness Hub. Interview feedback from new students
confirmed that access to the new buildings is among the top factors for their decision to enroll.Project Team
Sasaki; GCAQ, Structural Engineer; AT Consultores, ME Engineer; RAT Consultores, Plumbing Engineer; Sumac, Sustainability Consultant; LPLED, Lighting Designer
- Topics
- Topics


