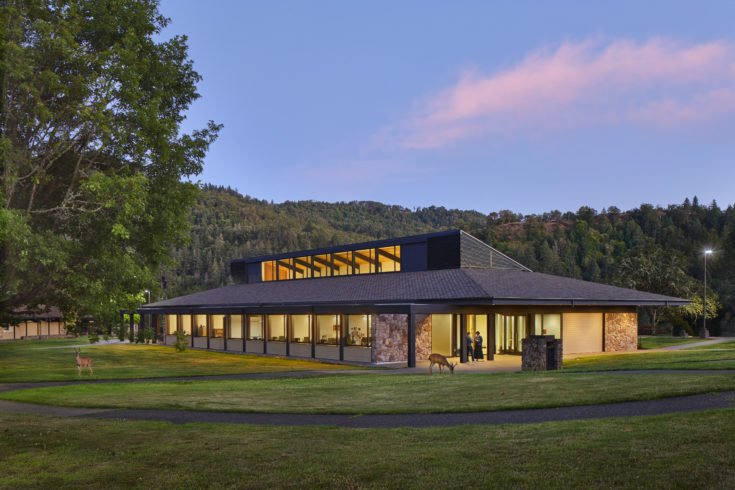- Planning Types
Planning Types
Focus Areas
-
A framework that helps you develop more effective planning processes.
- Challenges
Challenges
Discussions and resources around the unresolved pain points affecting planning in higher education—both emergent and ongoing.
Common Challenges
- Learning Resources
Learning Resources
Featured Formats
Popular Topics
- Conferences & Programs
Conferences & Programs
Upcoming Events
- Community
Community
The SCUP community opens a whole world of integrated planning resources, connections, and expertise.
Get Connected
Give Back
-
Access a world of integrated planning resources, connections, and expertise-become a member!
- Planning Types
Planning Types
Focus Areas
-
A framework that helps you develop more effective planning processes.
- Challenges
Challenges
Discussions and resources around the unresolved pain points affecting planning in higher education—both emergent and ongoing.
Common Challenges
- Learning Resources
Learning Resources
Featured Formats
Popular Topics
- Conferences & Programs
Conferences & Programs
Upcoming Events
- Community
Community
The SCUP community opens a whole world of integrated planning resources, connections, and expertise.
Get Connected
Give Back
-
Access a world of integrated planning resources, connections, and expertise-become a member!
Honorable Mention - SCUP Excellence in Architecture for a New BuildingUmpqua Community College
Taphòytha Hall Jury Comments. . . respect the fact this campus has a degree of uniformity they want to be a part of rather than change it . . . other buildings are closed off and not transparent, the spirituality of trying to open this up on a main quad and respecting the context of everything else showed a very light, very sensitive hand . . .
Jury Comments. . . respect the fact this campus has a degree of uniformity they want to be a part of rather than change it . . . other buildings are closed off and not transparent, the spirituality of trying to open this up on a main quad and respecting the context of everything else showed a very light, very sensitive hand . . .Highlights
- Site – 100 acres / 42,200 gsf; Building – 9,467 gsf /5,664 asf
- The word taphòytha Hall (duh-poi-tuh) means to be blessed and to prosper in the local native Takelma language.
- Providing for clear visual connections within the building and being able to see beyond the building allows users to feel more informed about their surroundings.
- Activity, views to, and openness around the building create an aura of safety.
- The building was constructed by local trades and craftspeople using natural, regionally-harvested resources and materials (structural and finish wood, stone, and concrete). Local vendors donated all the wood products used throughout the building.
Perspectives
In the wake of a tragic incident at Snyder Hall where a gunman took the lives of eight students and one faculty member, the college needed help facilitating discussions with students, faculty, staff, and college administration regarding the future of the fifty-year-old classroom building, which was now associated with that heartbreaking and traumatic event. Through extensive discussion with the college community, including those who had been in Snyder Hall at the time of the shooting, it was clear that a full replacement of the building was the best outcome for the UCC community.
The replacement building needed to be a way of healing the scar from the tragedy and a chance for the school to rethink how they can promote academic success, opportunity, and wellness for their students. Every attempt was made by the design firm to create a building that is of the community and of the context—with spaces that are at once familiar but also transformative.
Taphòytha Hall’s interior circulation and transparency creates expanded visibility through entries that open themselves up to the Library and Science buildings, and to the larger UCC campus. The building provides a sense of security by repositioning the familiar elements of wood and stone into a safe environment while simultaneously providing direct visual connections and supervision. The clear passage from the building to the fountain, a feature element of the Campus Green, highlights the idea that the hall is closely connected to the rest of the school an essential part of the whole.
For a place that experienced such sadness, the new space feels like a safe haven. There’s a sense of calmness and connectivity, with the play of daylight and shifting shadows creating a cozy and inviting atmosphere. The building is literally see-through, with roof and exterior spaces that extend out blurring the lines between inside and outside, and between personal space and community space.
Project Team
Mahlum Architects; also Harper Houf Peterson Righellis; Systems West Engineers; ie Engineering; Rider Levett Bucknall; DSL Builders


 1/3
1/3



