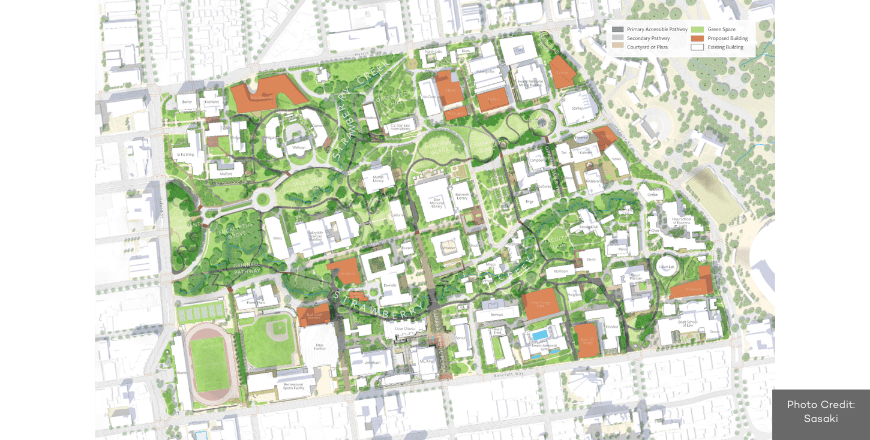- Integrated Planning
Integrated Planning
Integrated planning is a sustainable approach to planning that builds relationships, aligns the organization, and emphasizes preparedness for change.
- Topics
Topics
- Resources
Resources
Featured Formats
Popular Topics
- Events & Programs
Events & Programs
Upcoming Events
- Community
Community
The SCUP community opens a whole world of integrated planning resources, connections, and expertise.
- Integrated Planning
Integrated Planning
Integrated planning is a sustainable approach to planning that builds relationships, aligns the organization, and emphasizes preparedness for change.
- Topics
Topics
- Resources
Resources
Featured Formats
Popular Topics
- Events & Programs
Events & Programs
Upcoming Events
- Community
Community
The SCUP community opens a whole world of integrated planning resources, connections, and expertise.
Jury's Choice - Excellence in Landscape Architecture for Open Space PlanningUC Berkeley
UC Berkeley Accessible Paths and Places Master Plan Jury Comments“. . . went way beyond a typical ADA project . . . extremely thorough and skillfully done . . . visual, tactile, and physical . . . creative, thought-provoking, inclusive . . . does everything that a design project should do . . . comprehensive means of ensuring that the campus is fully accessible . . . advances the legacy of disability rights advocacy Berkeley stands for . . .”
Jury Comments“. . . went way beyond a typical ADA project . . . extremely thorough and skillfully done . . . visual, tactile, and physical . . . creative, thought-provoking, inclusive . . . does everything that a design project should do . . . comprehensive means of ensuring that the campus is fully accessible . . . advances the legacy of disability rights advocacy Berkeley stands for . . .”Highlights
- The planning effort focuses on UC Berkeley’s
Campus Park (178 acres). - 24,800 lf of accessible pathways and 37 projects
situated across 7 primary accessible corridors - Five guiding principles grounded the plan’s intentions
and recommendations. - Proposed projects promote placemaking and
reinforce the campus’s identity as a public park
through the creation of accessible open spaces and
landscapes - The accessibility framework articulates a multisensory, simple, and intuitive wayfinding system.
Perspectives
The Accessible Paths and Places Master Plan establishes a cohesive vision and set of 37 projects that create a network of accessible pathways and open spaces throughout UC Berkeley’s Campus Park. The project evolved from the university’s ADA Transition Plan, which cataloged 42,000 accessibility barriers across campus. The deficiencies outlined in the survey ranged from slope deficiencies to protruding objects on the interior of facilities. The size and complexity of the survey data left the university without a cohesive vision of providing the required accessibility to the campus population. The plan, which includes design solutions at site and campus-wide scales, goes beyond ADA compliance to embrace human-centered design practices that focus on each person’s unique experiences and sensory responses in the built environment.
Centering the human experience is at the heart of the effort. Rather than leverage site visits for presentations,
the team conducted tours with campus stakeholders and campus leadership, tested and iterated design options
in the field using virtual reality, and visited inspirational sites. Tactile models and braille maps enabled active and
inclusive engagement. Material mock-ups were tested and refined based on feedback from Berkeley’s disability
community. The team also hosted a public human-centered design event with national accessibility leaders to
share lessons learned around human-centered design and the history of disability rights.As a leader in disability rights, UC Berkeley is committed to making accessible the 250 feet of grade change
across Campus Park. The plan prioritizes pathways with slopes of 5% or less, relying on ramps only when
necessary. All plans go beyond compliance to embed human-centered design practices focused on mobility,
vision, hearing, and cognition. While traditional wayfinding relies on visual signs, the intuitive wayfinding strategy
aims to accommodate diverse human needs by incorporating multi-sensory cues and landmarks, such as the
sound of bells, the smell of Eucalyptus, and grooved pavement to delineate primary accessible paths. The grooved
pavement is not only visual, it also provides haptic feedback for blind individuals using canes.The accessibility framework operates as a simple and intuitive navigation system for all campus users. This
project advances UC Berkeley’s legacy of disability rights advocacy and provides a precedent for institutions in
addressing accessibility.Project Team
Sasaki; Architecture for the Blind, Accessibility Consulting; TBD Consulting, Cost Estimation.
- Topics
- Topics


