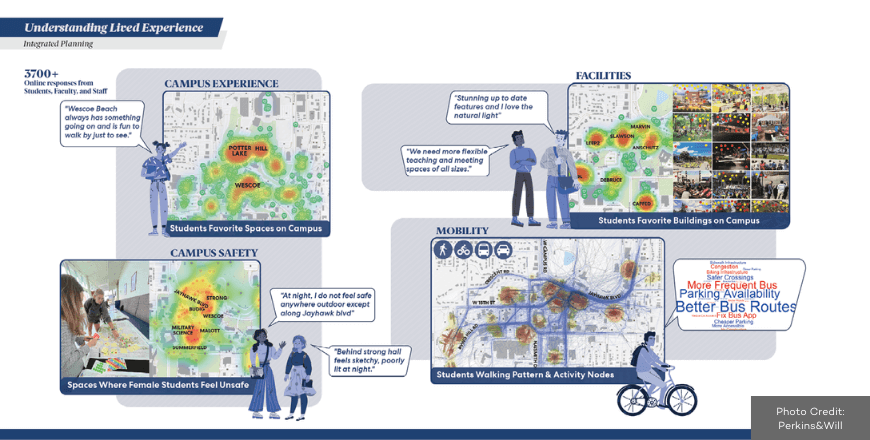- Integrated Planning
Integrated Planning
Integrated planning is a sustainable approach to planning that builds relationships, aligns the organization, and emphasizes preparedness for change.
- Topics
Topics
- Resources
Resources
Featured Formats
Popular Topics
- Events & Programs
Events & Programs
Upcoming Events
- Community
Community
The SCUP community opens a whole world of integrated planning resources, connections, and expertise.
- Integrated Planning
Integrated Planning
Integrated planning is a sustainable approach to planning that builds relationships, aligns the organization, and emphasizes preparedness for change.
- Topics
Topics
- Resources
Resources
Featured Formats
Popular Topics
- Events & Programs
Events & Programs
Upcoming Events
- Community
Community
The SCUP community opens a whole world of integrated planning resources, connections, and expertise.
Honor - Existing CampusThe University of Kansas
The University of Kansas 2024 Master Plan: A Resilient Campus Jury Comments“. . . interesting challenge of a deferred maintenance burden and surplus space . . . it’s amazingly comprehensive . . . the interactive dashboard is very powerful . . . there’s a layering of data, facilities, carbon commitments . . . they talked a lot about the ecology of the campus . . .”
Jury Comments“. . . interesting challenge of a deferred maintenance burden and surplus space . . . it’s amazingly comprehensive . . . the interactive dashboard is very powerful . . . there’s a layering of data, facilities, carbon commitments . . . they talked a lot about the ecology of the campus . . .”Highlights
- Site – 1,000 acres
- The master plan is physical embodiment of KU’s
strategic plan. - The plan activates the public realm, improving
ecology and connectivity. - The dashboard supports transparent decision making and builds consensus.
- Right-sizing unlocks opportunities to improve
accessibility and create new open spaces. - Green buildings and landscapes support the health of
campus users and the environment. - The master plan put forth a vision of the campus as a
living/learning lab for sustainability, starting with the
restoration of its native ecosystems.
Perspectives
The expansion of the University of Kansas (KU) in the past decades resulted in a 20% surplus in square footage based on enrollment and programs and a $750 million deferred maintenance burden. KU faced challenges in creating an inclusive campus and supporting the cultural transformation required to effect change. The master plan identified a vision for a resilient campus that serves its community’s needs. Three overarching frameworks—natural systems, campus community and connections, and built environment—guide operational and investment decisions.
The process began with a focus on the needs of a post-COVID campus, demographic shifts, research priorities,
and the integration of KU’s goals for health and wellness, Diversity, Equity, Inclusion & Belonging (DEIB), and
service to the community. An inclusive engagement process resulted in over 5,000 touchpoints. Top priorities that
emerged included eliminating accessibility challenges, addressing areas with perceived safety concerns, meeting
the needs of under-represented groups, transforming underutilized spaces, bringing life back into the historic
heart of the campus, and creating a more sustainable campus.The planning team developed a Power-BI-based dashboard that enables KU operations to continually update
the master plan space use and building analyses as enrollment grows, the campus changes, and priorities and
conditions evolve. While the master plan puts forth specific projects for implementation in the 10-year horizon,
the dashboard will enable KU to confirm those project needs to ensure its financial stewardship and sustainability.The master plan established a data-driven process to right-size the campus. The planning team worked closely
with KU operations to create a 12-part Building Scorecard that assessed the condition, performance, accessibility,
and adaptability of campus buildings. The team correlated the scorecard results with the Space Utilization Study
findings, which calculated a 20% space surplus based on benchmark targets. The two studies informed the 10-
year projects list, including significant investments in existing buildings to achieve efficient space use, reducing
energy and water use, and meeting health and well-being goals.After decades of development since the 1904 George Kessler plan, the new master plan restores the beauty and
legacy of “the campus on the hill.”Project Team
Perkins&Will; multistudio, Architecture and Planning; RMF Engineering, MEP and Site Infrastructure; SK Design Group, Civil Engineering; Smith & Boucher, MEP; Introba Technology Planning, Technology.
- Topics
- Topics


