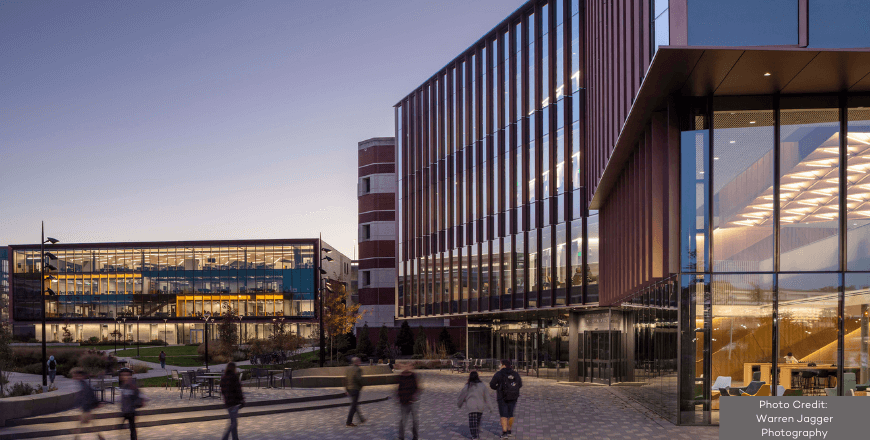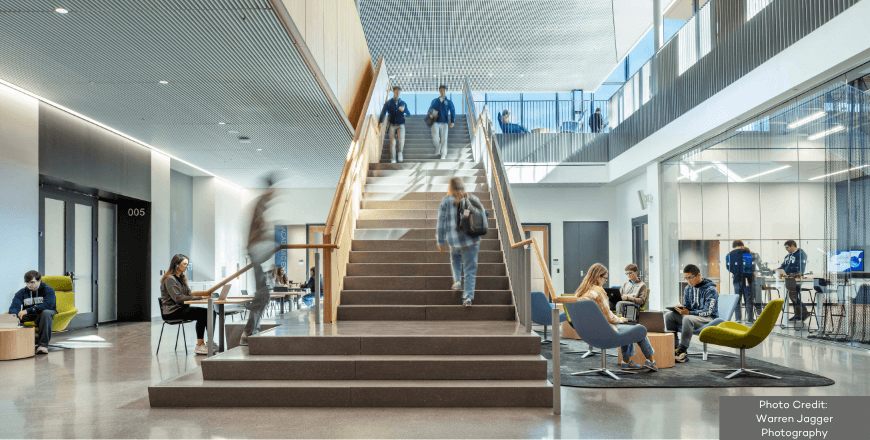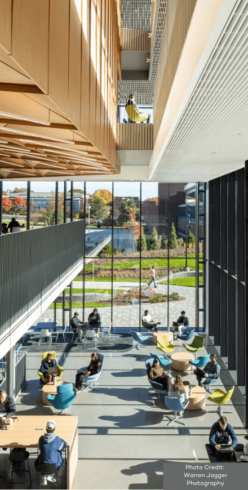- Integrated Planning
Integrated Planning
Integrated planning is a sustainable approach to planning that builds relationships, aligns the organization, and emphasizes preparedness for change.
- Topics
Topics
- Resources
Resources
Featured Formats
Popular Topics
- Events & Programs
Events & Programs
Upcoming Events
- Building Buy-in for Planning: Dealing With Resistance and Gaining Support
Online | March 11 – April 8 - Budgeting for Impact: A Working Group on Resource Planning in Higher Education
Online | Feb 5, Feb 19, March 5 - Cross-Functional Collaboration: Tools and Skills for Working Across Silos
Online | February 10, 17, 24
- Building Buy-in for Planning: Dealing With Resistance and Gaining Support
- Community
Community
The SCUP community opens a whole world of integrated planning resources, connections, and expertise.
- Integrated Planning
Integrated Planning
Integrated planning is a sustainable approach to planning that builds relationships, aligns the organization, and emphasizes preparedness for change.
- Topics
Topics
- Resources
Resources
Featured Formats
Popular Topics
- Events & Programs
Events & Programs
Upcoming Events
- Building Buy-in for Planning: Dealing With Resistance and Gaining Support
Online | March 11 – April 8 - Budgeting for Impact: A Working Group on Resource Planning in Higher Education
Online | Feb 5, Feb 19, March 5 - Cross-Functional Collaboration: Tools and Skills for Working Across Silos
Online | February 10, 17, 24
- Building Buy-in for Planning: Dealing With Resistance and Gaining Support
- Community
Community
The SCUP community opens a whole world of integrated planning resources, connections, and expertise.
Special Citation - New BuildingThe Pennsylvania State University
Engineering Collaborative Research & Education Building Jury Comments““. . . appreciate the attention to detail with exterior informing interior in interesting and diverse ways . . . feels cohesive, impressive, and also welcoming . . . especially appreciate the elegant, high-performance façade tailored to solar orientation, program, and context . . . strong stakeholder engagement . . .””
Jury Comments““. . . appreciate the attention to detail with exterior informing interior in interesting and diverse ways . . . feels cohesive, impressive, and also welcoming . . . especially appreciate the elegant, high-performance façade tailored to solar orientation, program, and context . . . strong stakeholder engagement . . .””Highlights
-
Site – 15 acres; Building – 283,116 gsf
-
ECoRE transformed the campus and College of Engineering at the heart of campus.
-
ECoRE re-aligns research space into strategically thematic groupings focusing on shared use and increased space utilization.
-
The building is an important teaching tool for the Architectural Engineering program, reinforcing its ethos of discovery.
-
Passive design strategies and energy-efficient systems include hydronic fan coils, cascading air transfer, enthalpy heat recovery, and demand control ventilation.
Perspectives
As the largest academic building at Penn State, ECoRE is both a legacy project and part of the master plan to enhance facilities and foster greater resource sharing across campus. The plan established a new campus precinct for engineering-related activities and collaboration on the west side of the campus, allowing the university to retire an aging engineering building with significant deferred maintenance and high energy use. ECoRE relocated and consolidated academic departments such as aerospace, architectural, civil, and environmental engineering, and acoustics, fostering collaboration with other engineering disciplines already present on West Campus. ECoRE accommodates research laboratories, core facilities, and next-generation teaching for over 11,000 students. As both the social heart and academic engine of the new engineering precinct, ECoRE provides thematically-based research and teaching across several departments.
Preceding the design of the ECoRE Building, the design team authored the College of Engineering Master Plan, establishing a vibrant campus precinct on the west side of campus. Active input from leadership, faculty, students, alumni, corporate partners, and the greater Pen State community informed the master plan. From inception through construction, the ECoRE project was a collaborative process of shared discovery with the owner, construction manager, and users.
Located across a substantive existing campus divide at the west terminus of the main campus axis, ECoRE anchors the arrival to the new engineering precinct. Funneling activity and flow, the formal gesture invites pedestrian connections and pedagogical collaborations between the main campus and the new precinct. The landscape features two signature open spaces—the quad and plaza—linking two adjacent new engineering buildings and grounding the precinct plan in the fabric of larger campus pedestrian connections.
The exterior materiality unifies a predominantly opaque office wing with a largely glazed and inviting campus face. At the glazed commons, the textured surfaces of sunshades manipulate seams, folds, fins, and reflections. The dynamic and varied opacified form recalls adjacent buildings’ hues and timeless mass. The building and landscape create a connected, transparent, and vibrant home for students and faculty united through the vertically distributed commons of open study zones, classrooms, and social space.
Project Team
PAYETTE; HRG, Civil Engineer; Arup, MEP and Structural Engineer, Energy Model, Sustainable Design/LEED Consultant; Whiting-Turner, Construction Manager; Code Red Consultants, Code Consultant; Vermeulens, Cost Estimator; Lamar Johnson Collaborative, Landscape Architect; PAYETTE, Lab Planner; Available Light, Lighting Designer; Acentech, Acoustics/Vibration; Lamar Johnson Collaborative, FF&E.


 1/3
1/3 - Topics
- Topics


