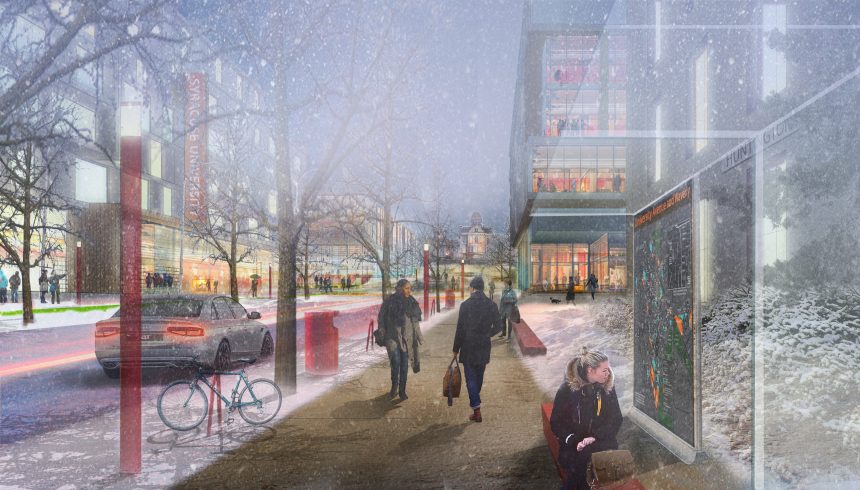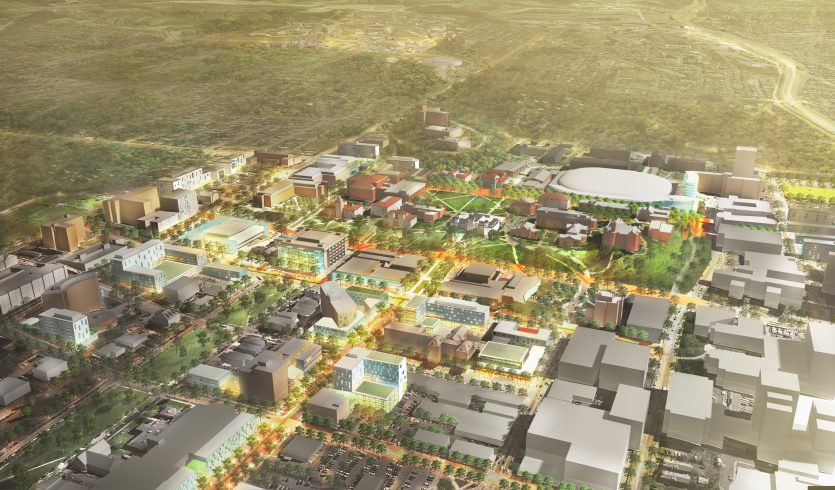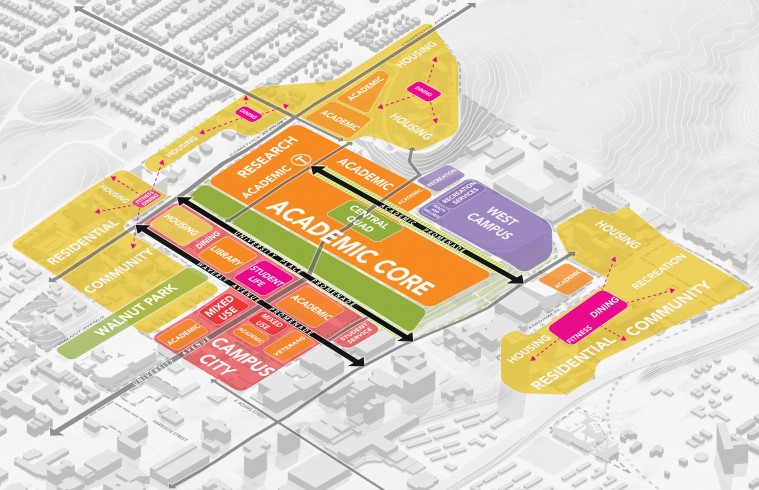- Integrated Planning
Integrated Planning
Integrated planning is a sustainable approach to planning that builds relationships, aligns the organization, and emphasizes preparedness for change.
- Topics
Topics
- Resources
Resources
Featured Formats
Popular Topics
- Events & Programs
Events & Programs
Upcoming Events
- Community
Community
The SCUP community opens a whole world of integrated planning resources, connections, and expertise.
- Integrated Planning
Integrated Planning
Integrated planning is a sustainable approach to planning that builds relationships, aligns the organization, and emphasizes preparedness for change.
- Topics
Topics
- Resources
Resources
Featured Formats
Popular Topics
- Events & Programs
Events & Programs
Upcoming Events
- Community
Community
The SCUP community opens a whole world of integrated planning resources, connections, and expertise.
Merit - SCUP Excellence in Planning for an Existing CampusSyracuse University
Syracuse University Campus Framewor Jury Comments“. . . integrates with town . . . higher mission aspects along with physical . . . turns a lot of periphery streets into pedestrian engagement . . . very solid . . .”
Jury Comments“. . . integrates with town . . . higher mission aspects along with physical . . . turns a lot of periphery streets into pedestrian engagement . . . very solid . . .”Highlights
- Site – 708 acres; Building – 6.5 million gsf
- A four-block heavily trafficked street was removed and replaced with a highly developed pedestrian promenade.
- Hardscape nodes provide seating areas near building entrances.
- Transparent façades showcase the activity within the building and engage people outside on the promenade.
- Undergraduate housing will be consolidated on Main Campus in six existing and proposed residential neighborhoods.
- Mixed-use amenities are integrated into residential neighborhoods to create vibrant hubs of activity and foster a culture of educational conversation beyond the classroom.
Perspectives
Designed as a 20-year road map, the overarching goals of the Campus Framework were threefold: directly reinforce the university’s Academic Strategic Plan; enrich all aspects of student life; and create a vibrant sense of community campus wide. A driving force behind the framework was to stitch or integrate the iconic historic campus structures and spaces with the more recent insertions.
The campus’s physical framework is structured by three unique promenades that define the public realm and guide future development, and serve as primary pedestrian circulation routes. The Waverly Avenue Promenade supports the transformation of a back door edge condition between the campus and the city into a dynamic mixed-use district that serves as the new front door for the university, with ground floor student life and retail spaces, and student housing on the upper stories. The University Place Promenade knits together the historic buildings and landscape that visually identify Syracuse as one of America’s great universities with the modern student life buildings that are the heart of the university today. The Academic Promenade, with its social, programmable landscape, transcends topography to strengthen the connection between the academic core and future student life and residential buildings. Together, these promenades give structure and legibility to the campus.
Each proposed building’s massing, orientation, and programming reinforces the physical framework so that as the plan is implemented, the whole is greater than the sum of its parts. This is critical in effecting transformative change on an existing campus with limited development opportunities. This strategy was implemented when the design team completed an additional study of the Waverly Avenue block at the edge of campus. The very simple, very bold, and very creative design concept of establishing a network of civic campus spaces (promenades) to enable connectivity and accessibility, and to knit the campus community together is, and will continue to be, transformational in achieving the overarching Campus Framework goals.
Project Team
Sasaki Associates, Inc.


 1/3
1/3 - Topics
- Topics


