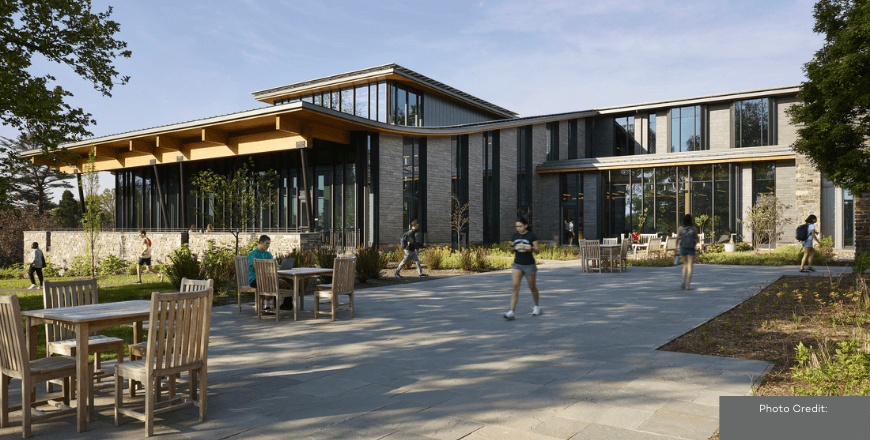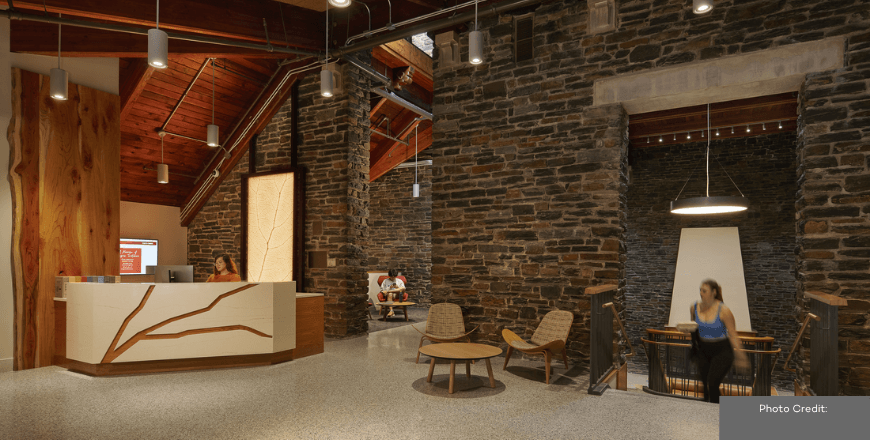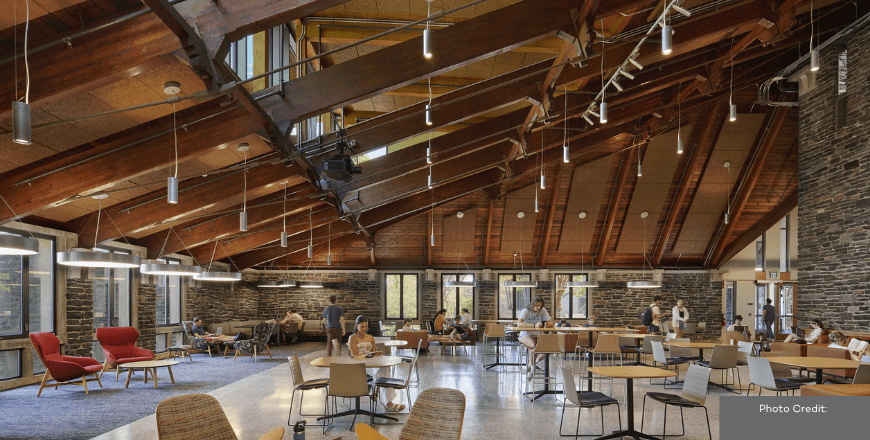- Integrated Planning
Integrated Planning
Integrated planning is a sustainable approach to planning that builds relationships, aligns the organization, and emphasizes preparedness for change.
- Topics
Topics
- Resources
Resources
Featured Formats
Popular Topics
- Events & Programs
Events & Programs
Upcoming Events
- Community
Community
The SCUP community opens a whole world of integrated planning resources, connections, and expertise.
- Integrated Planning
Integrated Planning
Integrated planning is a sustainable approach to planning that builds relationships, aligns the organization, and emphasizes preparedness for change.
- Topics
Topics
- Resources
Resources
Featured Formats
Popular Topics
- Events & Programs
Events & Programs
Upcoming Events
- Community
Community
The SCUP community opens a whole world of integrated planning resources, connections, and expertise.
Honorable Mention - Building Additions, Renovation or Adaptive ReuseSwarthmore College
Swarthmore College Dining and Community Commons Jury Comments““. . . perfectly unites with the original structures, deferential but playful, pushing boundaries and bringing inventive solutions to tricky spaces . . . dutiful honoring of the history while introducing new life . . . balance of light and natural texture makes the building feel soulful and full of life . . . deeply focused on the college’s 2035 net zero goal . . .””
Jury Comments““. . . perfectly unites with the original structures, deferential but playful, pushing boundaries and bringing inventive solutions to tricky spaces . . . dutiful honoring of the history while introducing new life . . . balance of light and natural texture makes the building feel soulful and full of life . . . deeply focused on the college’s 2035 net zero goal . . .””Highlights
-
Site – 5 acres; Building – 90,000 gsf / 70,000 asf
-
The existing production kitchen was transformed into a vibrant hub for student life.
-
Hidden courtyards offer moments of discovery and wellness.
-
The reimagined facility features universal design, providing accessible use by all community members.
-
Opaque balcony walls were removed to create connections at the lounge.
-
The community celebrates Scott Arboretum through exterior spaces.
-
A new mass timber dormer introduces ample daylight into the existing east dining seating.
-
The new Dining and Community Commons is at the nexus of Swarthmore’s “To Zero by Thirty-Five” initiative (carbon neutrality by 2035).
Perspectives
This project focuses on the renovation and expansion of Sharples Dining Hall, the historic student dining facility on campus. Sharples housed a substantial food service program; however, the facility required major upgrades to increase its capacity and meet the nutritional needs of students on campus today and in the future. Students, “Swatties,” were without a student union since the original facility burned down in the mid-1980s. The new dining and community commons program provides essential social, student life, and collaborative meeting spaces. Positioned within an arboretum, the new building’s design team found inspiration in Peter Wohlleben’s book The Hidden Life of Trees, which symbolizes the natural support system within ecosystems. Full-height windows provide panoramic views of the landscape, allowing natural light to flood the space, while biophilic design principles foster indoor/outdoor connections. More than just a dining hall with 800 seats and servery platforms, the facility is a vibrant hub for student life. Social spaces and retail dining extend the use into late hours, offering social interaction and relaxation opportunities.
The design team conducted in-depth engagement activities with the campus community—including students, faculty, and staff—on the Swarthmore College campus to develop a framework and goals for the engagement effort. More than 55 meetings occurred with students, faculty, and staff at various campus locations, including open sessions and workshops focused on sustainability, food service, and campus engineering. The team also conducted 505 individual interviews with students from a cross-section of class years, conducted in-depth workshops, and facilitated focus group discussions.
The new Dining and Community Commons features universal design—providing accessible use to all community members. In the Dining Center, flexible and varied seating types promote social interaction and gathering of groups of all sizes. A robust menu of food options accommodates dietary and cultural needs of the community. In the Sharples Commons, a large living room welcomes students, faculty, and staff to gather and socialize. Meeting and gathering spaces feature diverse environments to cater to personal preferences, community needs, and neural diversity.
Project Team
DLR Group; RWL Architecture + Planning, Architect; O’Donnell & Naccarato Structural Engineers, Structural Engineers; Langan, Civil Engineer; Jonathan Alderson Landscape Architects, Landscape Architects; Ricca Design Studios, Food Design Services; Warfel Construction Company, Contractor.


 1/3
1/3 - Topics
- Topics


