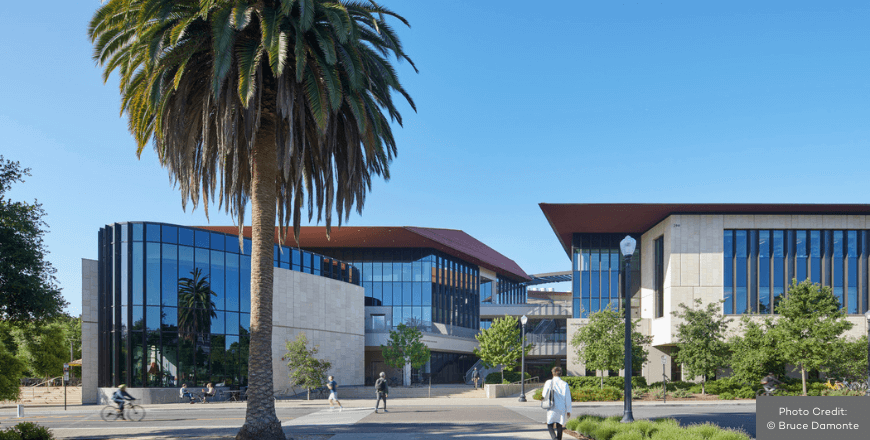- Integrated Planning
Integrated Planning
Integrated planning is a sustainable approach to planning that builds relationships, aligns the organization, and emphasizes preparedness for change.
- Topics
Topics
- Resources
Resources
Featured Formats
Popular Topics
- Events & Programs
Events & Programs
Upcoming Events
- Community
Community
The SCUP community opens a whole world of integrated planning resources, connections, and expertise.
- Integrated Planning
Integrated Planning
Integrated planning is a sustainable approach to planning that builds relationships, aligns the organization, and emphasizes preparedness for change.
- Topics
Topics
- Resources
Resources
Featured Formats
Popular Topics
- Events & Programs
Events & Programs
Upcoming Events
- Community
Community
The SCUP community opens a whole world of integrated planning resources, connections, and expertise.
Honorable Mention - New BuildingStanford University
Sarafan ChEM-H (Chemistry, Engineering & Medicine for Human Health) and the Wu Tsai Neurosciences Institute Jury Comments“. . . I love the high-performance design . . . this is a good example of how you work within these very tight limitations with a very difficult archetype and do it right . . . the integration into the campus is super well done . . . it has a good story for the future . . .”
Jury Comments“. . . I love the high-performance design . . . this is a good example of how you work within these very tight limitations with a very difficult archetype and do it right . . . the integration into the campus is super well done . . . it has a good story for the future . . .”Highlights
- Site – 3.23 acres; Building – 231,833 gsf
- The project serves as a catalyst for encouraging
collaboration and accelerating research in the areas of
bioengineering and neuroscience - Materials were selected to match the historic Main
Quad and share Stanford’s material language of
limestone and hipped terra cotta roofs. - A unique attribute of both buildings is the ratio of
light-filled common space to lab space. - The internal oval courtyard paired with the diagonal
cut through the complex establishes the facility’s
connectivity to the rest of the campus. - The axis established by Olmsted’s original plan
connects to Discovery Walk, and cut-throughs in
the corners of the facility lead to the Science and
Engineering Quad. - The complex complies with all CalGreen requirements
and the Santa Clara County Green Building Ordinance.
Perspectives
Stanford’s Sarafan Chemistry, Engineering & Medicine for Human Health and Wu Tsai Neurosciences Institute
buildings serve as a gateway between the School of Medicine to the north, the School of Engineering to the south,
and the Schools of Humanities and Sciences to the east. The project purposefully co-located the two institutes
at the leading edge of scientific discoveries in neuroscience, neurobiology, biochemistry, engineering applications,
and medicine to foster interdisciplinary connections in the service of scientific discoveries. The two institutes
are split into co-equal buildings connected by walkways and bridges. While the buildings appear similar from the
exterior, the interiors are finely tuned to the programmatic needs of each institute.The lab spaces and neighborhoods were designed in such close concert with lead researchers that Stanford
could use the promise of cutting-edge, custom-built labs to recruit new faculty during the design process. The
planning team worked directly with new researchers as they joined the institute. This partnership resulted in highly
customized labs that are entirely reconfigurable to accommodate changing needs.To address initial cost and future flexibility, several labs on the upper floors were shelled so the institutes could
have them fitted to specific researchers’ needs even after construction. Only base infrastructure was provided
to the labs, reducing initial costs and allowing for even more customized labs in the months and years after the
project’s completion.The primary architectural influence was the original campus plan by Frederick Law Olmsted. The plan established
site lines that extend throughout the campus, providing an expansive, open feel. The two buildings surround an
elliptical courtyard, which is a modern interpretation of the courtyards found in the historic campus, its shape
echoing the oval lawn of Palm Drive. The courtyard is a central communal space that forms the social heart of the
institutes. A common interior “living room” surrounds the ellipse, with a continuous exterior terrace on the second
floor. The design gives researchers access to natural light and easy access to the outdoors.Project Team
Ennead Architects, Architect; Gayner Engineers, MEP; Mackay and Somps, Civil; Cornerstone Earth Group, Inc., Geotechnical; GGN (Gustafson Guthrie Nichol Ltd), Landscape; H.M. Bradston and Partners Inc., Lightning; GL Planning & Design, Inc., Lab Planning; Atelier Ten Consulting Environmental Designers, Sustainable Design.
- Topics
- Topics


