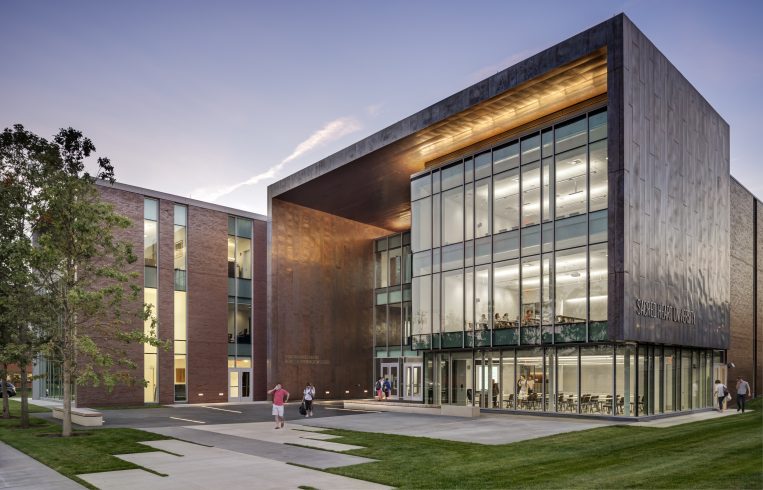- Planning Types
Planning Types
Focus Areas
-
A framework that helps you develop more effective planning processes.
- Challenges
Challenges
Discussions and resources around the unresolved pain points affecting planning in higher education—both emergent and ongoing.
Common Challenges
- Learning Resources
Learning Resources
Featured Formats
Popular Topics
- Conferences & Programs
Conferences & Programs
Upcoming Events
- Community
Community
The SCUP community opens a whole world of integrated planning resources, connections, and expertise.
Get Connected
Give Back
-
Access a world of integrated planning resources, connections, and expertise-become a member!
- Planning Types
Planning Types
Focus Areas
-
A framework that helps you develop more effective planning processes.
- Challenges
Challenges
Discussions and resources around the unresolved pain points affecting planning in higher education—both emergent and ongoing.
Common Challenges
- Learning Resources
Learning Resources
Featured Formats
Popular Topics
- Conferences & Programs
Conferences & Programs
Upcoming Events
- Community
Community
The SCUP community opens a whole world of integrated planning resources, connections, and expertise.
Get Connected
Give Back
-
Access a world of integrated planning resources, connections, and expertise-become a member!
Merit - SCUP Excellence in Architecture for a New BuildingSacred Heart University
Sacred Heart University Martire Business & Communications Center Jury Comments“. . . creates a gateway used to enforce campus connection . . . I like its scale and location on site . . . pairs with existing building . . .”
Jury Comments“. . . creates a gateway used to enforce campus connection . . . I like its scale and location on site . . . pairs with existing building . . .”Highlights
- Site– 6.25 acres; Building – 130,000 gsf
- LEED Platinum
- The Martire Center is tied into the campus fabric through a series of outdoor spaces.
- Specialized spaces for both business and communications include an active trading floor, case study classrooms, interactive labs, multimedia classrooms, television studios, film sound stage, motion capture lab, media theater, screening rooms, post-production labs, and a radio station.
- The heart of the building is a 2-story interior street that unites the diverse programs and serves as a crossroads of social and intellectual activity.
- The concept of “dual gateways” is reinforced through the integration of program organization, building design, and landscape.
- The new facility has fostered partnerships with outside production companies, such as ESPN, Frontier Communications, and the MLB Network, to produce professional programming and broadcast from the building’s production studios.
Perspectives
Housing both the Jack Welch College of Business (COB) and the School of Communication and Media Arts (SCMA), the Martire Center is a dynamic multi-disciplinary nexus located on a gateway site at the campus’s northern edge. A goal for the SCMA and the building was to provide real-world, hands-on experience for students to prepare them for rapidly evolving and increasingly global careers. Since the new building houses both the COB and SCMA, it needed to successfully knit together a wide range of program elements with unique pedagogical needs while also creating opportunities for cross-departmental collaboration. The building is a new model for how these two areas of study can intersect.
The interrelationships between site location, building orientation, program organization, and building materials informs the architectural strategy: east and west walls work as frames, north and south façades work as portals, and skylights above illuminate the heart of the building.
Working closely with Sacred Heart’s leadership, the design team created interior and exterior spaces that bring a new level of hands-on learning and engagement to the Sacred Heart community. The resulting building is a dynamic multi-disciplinary nexus that evolved into a beacon, further reinforcing the university’s commitment to a forward-looking mission.
Project Team
Sasaki Associates, Inc.; also Turner Construction Company; Simpson Gumpertz and Heger; Rist-Frost Shumway Engineering; Acentech; LAM Partners Inc.


 1/3
1/3



