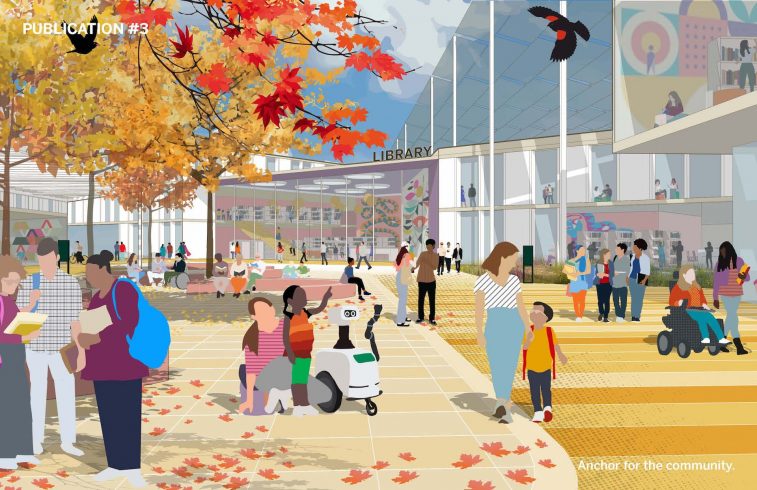- Planning Types
Planning Types
Focus Areas
-
A framework that helps you develop more effective planning processes.
- Challenges
Challenges
Discussions and resources around the unresolved pain points affecting planning in higher education—both emergent and ongoing.
Common Challenges
- Learning Resources
Learning Resources
Featured Formats
Popular Topics
- Conferences & Programs
Conferences & Programs
Upcoming Events
- Community
Community
The SCUP community opens a whole world of integrated planning resources, connections, and expertise.
Get Connected
Give Back
-
Access a world of integrated planning resources, connections, and expertise-become a member!
- Planning Types
Planning Types
Focus Areas
-
A framework that helps you develop more effective planning processes.
- Challenges
Challenges
Discussions and resources around the unresolved pain points affecting planning in higher education—both emergent and ongoing.
Common Challenges
- Learning Resources
Learning Resources
Featured Formats
Popular Topics
- Conferences & Programs
Conferences & Programs
Upcoming Events
- Community
Community
The SCUP community opens a whole world of integrated planning resources, connections, and expertise.
Get Connected
Give Back
-
Access a world of integrated planning resources, connections, and expertise-become a member!
Honor - Excellence in Planning for a New CampusSacramento State Placer Center
Sacramento State Placer Center Master Plan Jury Comments““. . . to imagine a place where there is ‘nothing’ and yet so much is found in the environmental research to inspire the design outcome . . . inclusive, iterative process . . . excellent analysis and summary of all individual goals and intentions of the plan . . . each supporting exhibit was unique and had content that helped build the complete story . . .””
Jury Comments““. . . to imagine a place where there is ‘nothing’ and yet so much is found in the environmental research to inspire the design outcome . . . inclusive, iterative process . . . excellent analysis and summary of all individual goals and intentions of the plan . . . each supporting exhibit was unique and had content that helped build the complete story . . .””Highlights
- Site – 1,232 acres; Building – 10.6 million gsf
- Over 300 undeveloped acres
- Placer Center is the centerpiece of Placer Ranch, a 2200-acre planned mixed-use community.
- Environmental, hydrological, and ecological contexts informed the campus design.
- Nine landscape typologies promote heterogeneity and comprise the landscape structure.
- The master plan envisions Placer Center as an anchor institution within the region, providing a variety of amenities for the surrounding community.
- As an off-campus center, it is not eligible for capital funds and must rely on donations and support from industry and community partnerships.
- Placer Center aims to be a net-positive all-electric campus and achieve net-positive water use.
Perspectives
With 2200 acres to create a mixed-use development in Southern Placer County, California, the land owner gifted 301 acres at the center to the California State University (CSU) with the intent that it serve as an off-campus center for Sacramento State, with a long-term goal of establishing a new CSU campus to serve as many as 25,000 students. The project establishes innovative approaches to meeting the higher education needs of the region with partners at Sierra College, with Placer County, and with outside industry.
The plan responds to the economic, demographic, and environmental contexts of the region and embraces the following five goals–support academic and student success; realize diversity, inclusion, and access; anchor Placer Center in partnerships; promote community building and placemaking; and be a model for resilience and sustainability. The academic vision is organized around six thematic clusters that align with workforce needs: resource management, entertainment, wellness, making, practical learning, and general education offerings. The plan provides innovative indoor and outdoor learning environments to support these clusters, promote applied learning, and position the campus as a living-lab.
The site is predominantly grasslands with seasonal wetlands and swales, ephemeral streams, and vernal pools that are respected by limiting development at those critical areas. As an undeveloped site, these underlying site characteristics informed the developable area and were celebrated as defining campus features.
As a new campus, the 15-month planning process required consultation, consensus-building, and coordination across multiple internal and external entities. Stakeholders from Sacramento State, Sierra College, CSU system, Placer County, regulatory agencies, and decision-makers routinely engaged in the process through a comprehensive governance structure that included an Executive Committee; Master Plan Task Force; Developer Advisory Group; Project Management Team; and seven topical Working Groups comprised of Academics, Student Experience, Facilities and Sustainability, Mobility and Transportation, Image and Identity, and Equity and Inclusion.
Project Team
Sasaki; Arup; Sherwood Design Engineers; Mark Cavagnero Associates; U3 Advisors; StudioUmmo


 1/3
1/3



