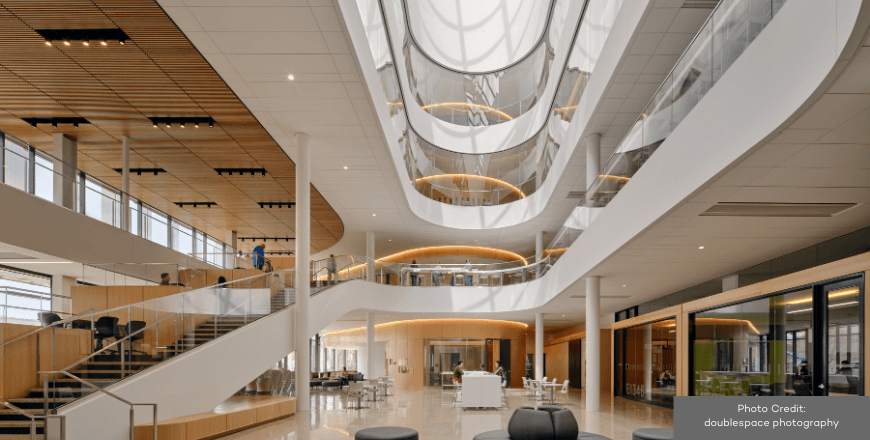- Integrated Planning
Integrated Planning
Integrated planning is a sustainable approach to planning that builds relationships, aligns the organization, and emphasizes preparedness for change.
- Topics
Topics
- Resources
Resources
Featured Formats
Popular Topics
- Events & Programs
Events & Programs
Upcoming Events
- Building Buy-in for Planning: Dealing With Resistance and Gaining Support
Online | March 11 – April 8 - Budgeting for Impact: A Working Group on Resource Planning in Higher Education
Online | Feb 5, Feb 19, March 5 - Cross-Functional Collaboration: Tools and Skills for Working Across Silos
Online | February 10, 17, 24
- Building Buy-in for Planning: Dealing With Resistance and Gaining Support
- Community
Community
The SCUP community opens a whole world of integrated planning resources, connections, and expertise.
- Integrated Planning
Integrated Planning
Integrated planning is a sustainable approach to planning that builds relationships, aligns the organization, and emphasizes preparedness for change.
- Topics
Topics
- Resources
Resources
Featured Formats
Popular Topics
- Events & Programs
Events & Programs
Upcoming Events
- Building Buy-in for Planning: Dealing With Resistance and Gaining Support
Online | March 11 – April 8 - Budgeting for Impact: A Working Group on Resource Planning in Higher Education
Online | Feb 5, Feb 19, March 5 - Cross-Functional Collaboration: Tools and Skills for Working Across Silos
Online | February 10, 17, 24
- Building Buy-in for Planning: Dealing With Resistance and Gaining Support
- Community
Community
The SCUP community opens a whole world of integrated planning resources, connections, and expertise.
Honorable Mention - New BuildingRRC Polytech
Manitou a bi Bii daziigae Jury Comments“. . . this is an interesting marriage of historic preservation, Indigenous culture, and sustainable technology and materials in one project . . . does an amazing job to retain the character and the actual use of those buildings, but it also brings something new that elevates the campus and the space . . .”
Jury Comments“. . . this is an interesting marriage of historic preservation, Indigenous culture, and sustainable technology and materials in one project . . . does an amazing job to retain the character and the actual use of those buildings, but it also brings something new that elevates the campus and the space . . .”Highlights
- Site – 31,000 sf; Building – 100,000 gsf / 69,020 asf
- LEED BD+C: New Construction v4 candidate
- The 4-story sky-lit atrium brings diffused light to the
center of the plan and features circulation on all sides. - The centre acts as a renewed commitment towards
access to education. - The project hosts a unique combination of Indigenous
and international student environments. - Art created by a local Anishinaabe artist and an
Anishinaabe/Inninew/British artist is displayed
prominently within the space. - Academic programs include language training,
Indigenous entrepreneurship, and advanced computer
education, all encouraging partnerships with local
industry. - The historic Scott Fruit Warehouse has been fully
rehabilitated for academic use and integrated into
overall development. - The new construction establishes a strong relationship
with the heritage building via ground-level connections. - PV provides as much as 70-80% of the daily building
power requirement in colder seasons.
Perspectives
RRC Polytech is Manitoba’s largest applied learning and research institute and Western Canada’s top applied
research college. To advance its stature and reinforce its mission as a leading institute, the college created
Manitou a bi Bii daziigae. The highly sustainable learning hub unites a repurposed brick-and-beam heritage
building with new construction to create an engaging crossroads in Winnipeg’s historic Exchange District.The design process began by identifying the essential experiences that inspire innovative thinking. As a guiding
principle, all circulation routes are immersed in light—both as a metaphor for the enlightenment that stems
from learning and as a transparent connector, linking disciplines within the college and beyond. The School of
Indigenous Education, Elders-in-residence, and knowledge keepers at RRC Polytech participated in the design
process. The centre’s new Anishinaabemowin (Ojibwe) name translates to where creator sits (Manitou a bi) and
brings light (Bii daziigae). Elders-in-residence utilized their traditional ceremonial protocols for the naming process.
The building’s internal use of light and ability to transfer energy through light inspired its name.The project incorporates the first Building Integrated Photovoltaic (BIPV) solar rainscreen cladding system of its
kind in Canada, developed through an integrated design process that included extensive coordination, modeling,
testing, and mock-ups. The panels change color depending on the angle of view and weather. This innovative
concept conceals solar cells behind nano-coated glass panels. Their shape-shifting appearance animates the
building, conveying a sense of wonder that is an outward expression of the path of learning and innovation.Winnipeg is home to Canada’s largest urban population of Indigenous people, and through the design of the
Manitou a bi Bii daziigae, the college created a space that is welcoming to Indigenous learners and community
members. The design reflects a sense of wonder, imagination, empathy, mystery, and passion, and the centre
inspires these qualities in students and faculty.Project Team
Diamond Schmitt Architects and number TEN architectural group, Architects in Joint Venture, Architecture; HTFC, Landscape; Akman Construction, General Contractor; Epp Siepman Engineering, Mechanical LEED; Crosier Kilgour & Partners, Structural; SMS Engineering Ltd., Electrical; WSP Canada Inc., Civil/Site; RDH Building Science, Sustainability, Envelope & Energy Modelling Consultant.
- Topics
- Topics


