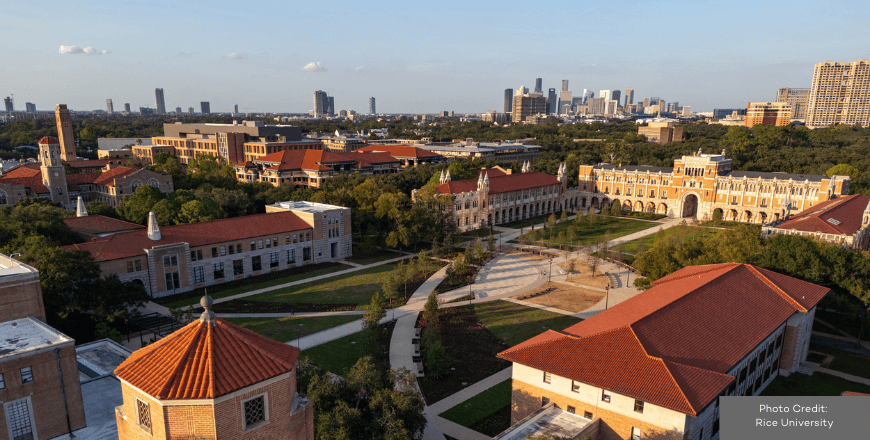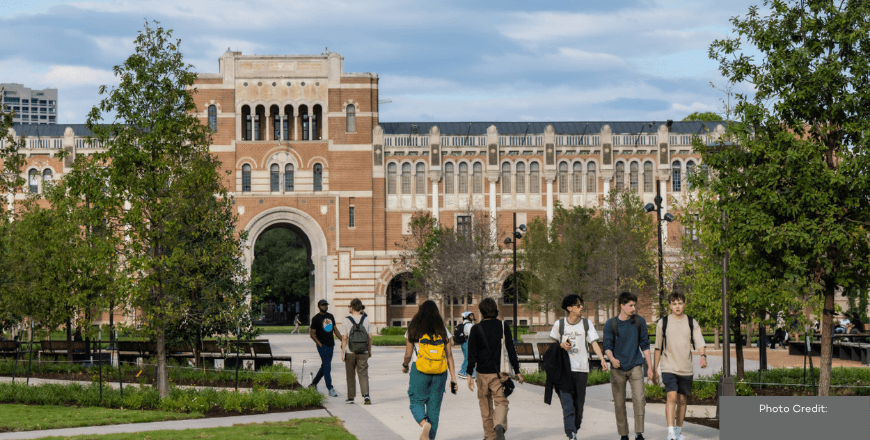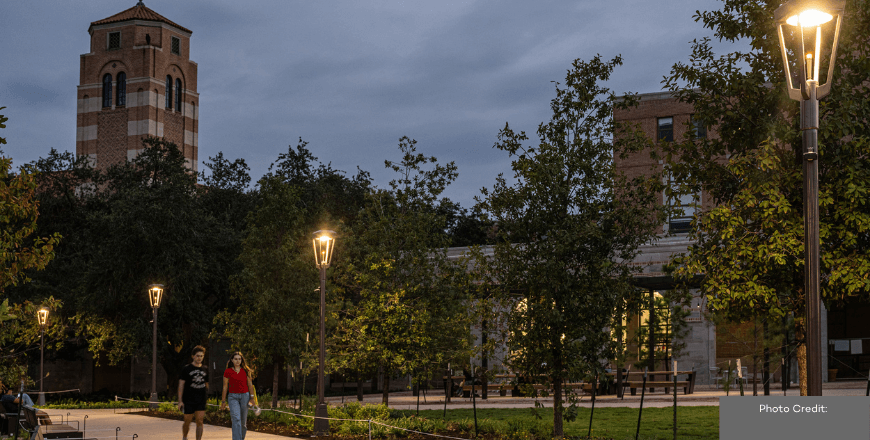- Integrated Planning
Integrated Planning
Integrated planning is a sustainable approach to planning that builds relationships, aligns the organization, and emphasizes preparedness for change.
- Topics
Topics
- Resources
Resources
Featured Formats
Popular Topics
- Events & Programs
Events & Programs
Upcoming Events
- Community
Community
The SCUP community opens a whole world of integrated planning resources, connections, and expertise.
- Integrated Planning
Integrated Planning
Integrated planning is a sustainable approach to planning that builds relationships, aligns the organization, and emphasizes preparedness for change.
- Topics
Topics
- Resources
Resources
Featured Formats
Popular Topics
- Events & Programs
Events & Programs
Upcoming Events
- Community
Community
The SCUP community opens a whole world of integrated planning resources, connections, and expertise.
Merit - General DesignRice University
The Academic Quadrangle at Rice University Jury Comments““. . . approach balances history and culture with current needs . . . a thoughtful site analysis and campus community engagement resulted in a transformative project . . . the programming supports various activities, making it more functional . . . the thoughtful repositioning of the founder’s statue shows a well-considered solution . . .””
Jury Comments““. . . approach balances history and culture with current needs . . . a thoughtful site analysis and campus community engagement resulted in a transformative project . . . the programming supports various activities, making it more functional . . . the thoughtful repositioning of the founder’s statue shows a well-considered solution . . .””Highlights
-
Site – 4 acres
-
Located near the academic core.
-
The design creates three zones: Ceremony, Commons, and Community.
-
The design features more than 24,000 new plantings.
-
Paths were inspired by food-trodden desire paths, planetary movements, and mathematic models.
-
The design completely reimagined what the quadrangle typology can be while fitting into the life of a contemporary campus community.
Perspectives
Spurred by the university’s desire to recontextualize the founder’s statue and transform the lawn monoculture, the Academic Quadrangle design focuses on underscoring the key aspects of student life while facilitating interaction within a more hospitable space. The project completely reimagines the quad typology, transforming traditional angular forms and water-intensive lawns into vibrant, dynamic spaces of contemporary campus life.
The design process was collaborative and inclusive—from meeting with the Task Force on Slavery, Segregation, and Racial Injustice to facilitating charrettes with students, faculty, and staff to partnering with the university’s Facilities Engineering and Planning department to engaging with ecologists, engineers, historians, and local experts. Workshops with students and faculty generated key principles and goals. This collaboration made it clear that as the space recontextualized the founder’s statue, it must also embody the contemporary needs of the campus community.
Artfully connected by paths inspired by student movement, the design creates three zones in the heart of campus, connected by arcing routes that trace historic student desire paths. History and tradition meet contemporary practices in the Ceremony zone; the Commons is a dynamic place for performance and demonstration; and the Community zone is a welcoming study space with outlets, tables, and shading structures.
The design team conducted research into the cultural, ecological, and social history of the site to better understand its original use patterns and challenges. The long-standing Sallyport matriculation-day tradition is highlighted for ceremonies within the Ceremony zone. A visibly foot-trodden arc stretching diagonally across the quad—a “path of desire”—became an ordering structure as a tribute to the students. Complementing the student- drawn circulation routes, the elliptical forms were loosely inspired by atomic and planetary movement and the mathematic models of Raymond Johnson, the first Black student to earn a Rice degree.
For over a century, the remains of Rice University’s founder were buried under his 13-foot-high memorial statue in the quad. After the university’s Task Force found his connection to slavery and racial injustice, the university removed the remains and sought a recontextualization. Having removed the founder’s statue from its plinth, the design now places him at the entrance to the quad in the corner of the Ceremony zone, near the campus welcome center. This recontextualizing offers a reflection on the university’s complicated history without hiding it.
Project Team
Nelson Byrd Woltz Landscape Architects; Grandy2 Lighting Design, Lighting Design; Austin Irrigation Solutions, Irrigation; Rico Associates, Specifications; Walter P Moore, Civil Engineering; Henderson Rogers Structural Engineers, Structural Engineering; Collaborative Engineering Group, Electrical Engineering.


 1/3
1/3 - Topics
- Topics


