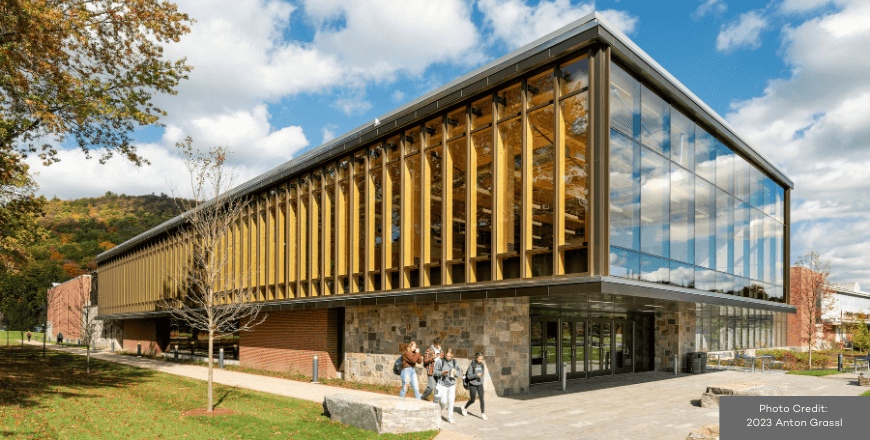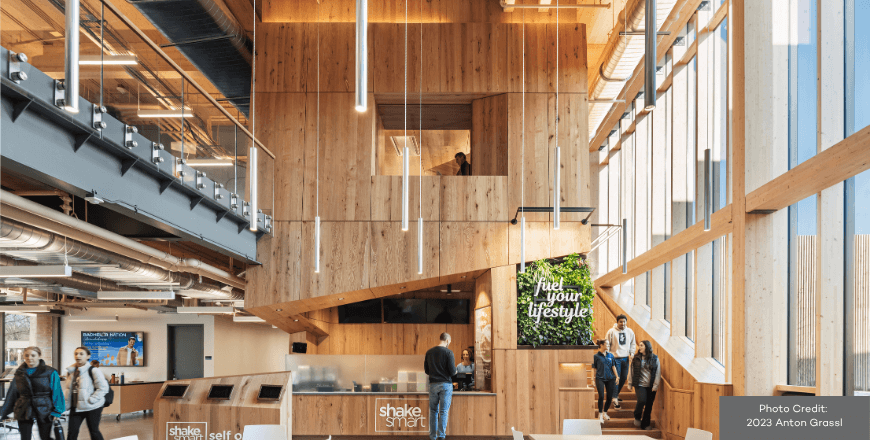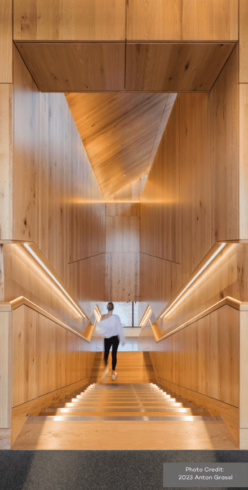- Integrated Planning
Integrated Planning
Integrated planning is a sustainable approach to planning that builds relationships, aligns the organization, and emphasizes preparedness for change.
- Topics
Topics
- Resources
Resources
Featured Formats
Popular Topics
- Events & Programs
Events & Programs
Upcoming Events
- Building Buy-in for Planning: Dealing With Resistance and Gaining Support
Online | March 11 – April 8 - Budgeting for Impact: A Working Group on Resource Planning in Higher Education
Online | Feb 5, Feb 19, March 5 - Cross-Functional Collaboration: Tools and Skills for Working Across Silos
Online | February 10, 17, 24
- Building Buy-in for Planning: Dealing With Resistance and Gaining Support
- Community
Community
The SCUP community opens a whole world of integrated planning resources, connections, and expertise.
- Integrated Planning
Integrated Planning
Integrated planning is a sustainable approach to planning that builds relationships, aligns the organization, and emphasizes preparedness for change.
- Topics
Topics
- Resources
Resources
Featured Formats
Popular Topics
- Events & Programs
Events & Programs
Upcoming Events
- Building Buy-in for Planning: Dealing With Resistance and Gaining Support
Online | March 11 – April 8 - Budgeting for Impact: A Working Group on Resource Planning in Higher Education
Online | Feb 5, Feb 19, March 5 - Cross-Functional Collaboration: Tools and Skills for Working Across Silos
Online | February 10, 17, 24
- Building Buy-in for Planning: Dealing With Resistance and Gaining Support
- Community
Community
The SCUP community opens a whole world of integrated planning resources, connections, and expertise.
Honorable Mention - New BuildingQuinnipiac University
Quinnipiac University Health and Wellness Center Jury Comments““. . . a hub of student activity that’s focused on both planetary and people health in a really holistic way . . . the building architecture is simple and elegant . . . focuses on the key issue of student mental health . . . appreciated the really diverse inside spaces . . . brings together many health related programs under one roof . . .””
Jury Comments““. . . a hub of student activity that’s focused on both planetary and people health in a really holistic way . . . the building architecture is simple and elegant . . . focuses on the key issue of student mental health . . . appreciated the really diverse inside spaces . . . brings together many health related programs under one roof . . .””Highlights
-
Site – 155,700 sf; Building – 64,000 gsf
-
LEED Gold
-
The L-shaped building creates a peaceful courtyard.
-
The layout encourages exploration and movement, and views outward toward the campus green.
-
The programming and design goals prioritize biophilic design principles to enhance wellness.
-
The design rewilds the campus edges while supporting ecological health and a sustainable future.
-
Program spaces include open, exploratory “prospecting” zones with expansive glass and sheltered, contemplative “refuges” with indirect lighting.
-
Local timber and masonry selections reflect the regional identity while reducing transportation-related environmental impacts.
-
Native plantings and large monolithic granite in the amphitheater and courtyard reflect nearby Sleeping Giant State Park.
Perspectives
The purpose of the Quinnipiac Health and Wellness Center was to create a single building that unites clinical health, mental health, and recreation facilities to promote a whole-body approach to wellness on campus. By co-locating counseling and medical suites among fitness and social spaces, the project destigmatizes the use of healthcare and fosters well-being within an inclusive and sustainable environment. By achieving LEED Gold, the Health and Wellness Center is committed to environmental responsibility and social equity. The building supports health education, social interaction, and mental well-being by encouraging movement in flexible open spaces that foster community engagement. It addressed existing space and scheduling constraints to student learning and development and the faculty/staff intellectual and social climate, including an increasing demand for recreational athletics, health education, and counseling.
The design process cultivated a lasting relationship between designers, users, and operators. Through in-person and virtual charrettes and open houses, the design team ensured that the voices of administrators, faculty, building staff, and students would meaningfully impact the design. This inclusive process resulted in a holistic wellness hub seamlessly integrating clinical, mental health, and recreation services. Key tangible outcomes include spaces that flex to multiple user groups, biophilic design, and sustainable infrastructure. The variety of active and calming spaces aligns with the university’s goal to cater to neurodiverse learning styles. Open spaces like the teaching kitchen and dance studio encourage social engagement, while quiet spaces like the group and individual counseling rooms offer shelter from noise. Counseling services are integrated with fitness and social spaces to reduce stigma while maintaining privacy.
The building is open to all students and community members. It further supports equitable access to nature by providing free outdoor recreational equipment to support activity on campus and at the state park across the street. As a sustainable and inclusive hub, it reflects institutional priorities and ensures long-term adaptability, supporting whole-campus success and engagement.
Project Team
designLAB architects; S3Design, Associate Architect; Buro Happold, MEP and Structural Engineering; STIMSON, Landscape Architecture; Nathan L. Jacobson & Associates, Civil Engineering; Cosentini, Code Consulting.


 1/3
1/3 - Topics
- Topics


