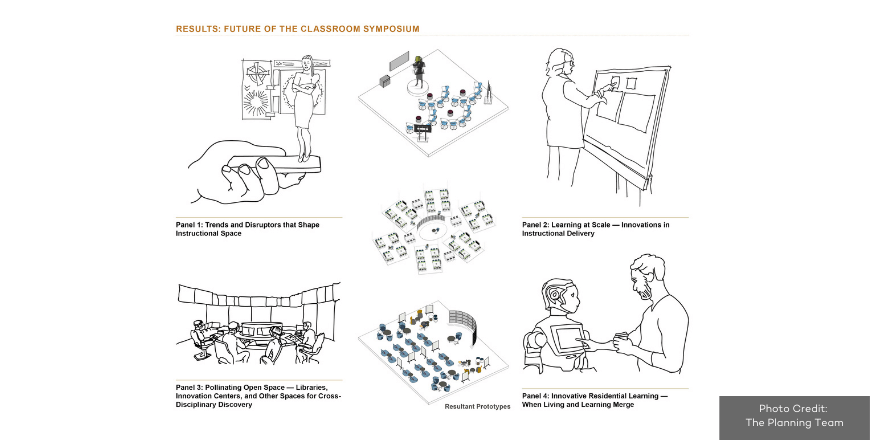- Integrated Planning
Integrated Planning
Integrated planning is a sustainable approach to planning that builds relationships, aligns the organization, and emphasizes preparedness for change.
- Topics
Topics
- Resources
Resources
Featured Formats
Popular Topics
- Events & Programs
Events & Programs
Upcoming Events
- Building Buy-in for Planning: Dealing With Resistance and Gaining Support
Online | March 11 – April 8 - Budgeting for Impact: A Working Group on Resource Planning in Higher Education
Online | Feb 5, Feb 19, March 5 - Cross-Functional Collaboration: Tools and Skills for Working Across Silos
Online | February 10, 17, 24
- Building Buy-in for Planning: Dealing With Resistance and Gaining Support
- Community
Community
The SCUP community opens a whole world of integrated planning resources, connections, and expertise.
- Integrated Planning
Integrated Planning
Integrated planning is a sustainable approach to planning that builds relationships, aligns the organization, and emphasizes preparedness for change.
- Topics
Topics
- Resources
Resources
Featured Formats
Popular Topics
- Events & Programs
Events & Programs
Upcoming Events
- Building Buy-in for Planning: Dealing With Resistance and Gaining Support
Online | March 11 – April 8 - Budgeting for Impact: A Working Group on Resource Planning in Higher Education
Online | Feb 5, Feb 19, March 5 - Cross-Functional Collaboration: Tools and Skills for Working Across Silos
Online | February 10, 17, 24
- Building Buy-in for Planning: Dealing With Resistance and Gaining Support
- Community
Community
The SCUP community opens a whole world of integrated planning resources, connections, and expertise.
Honorable Mention - District or Campus ComponentPurdue University
Classroom Master Plan Jury Comments““. . . really well done . . . bold focus on the future of learning spaces and their integration into the planning process is a notable strength . . . outstanding instructional space investigation for an entire campus . . . research and review with stakeholders led to actionable items that have been successfully implemented . . .””
Jury Comments““. . . really well done . . . bold focus on the future of learning spaces and their integration into the planning process is a notable strength . . . outstanding instructional space investigation for an entire campus . . . research and review with stakeholders led to actionable items that have been successfully implemented . . .””Highlights
-
Site – 116,000 sf
-
LSRS assessment and utilization data-informed classroom optimization strategies.
-
Universal classroom design guidelines bolster consistency, belonging, and student success.
-
A symposium engaged experts on the future of learning spaces.
-
Test fits examined how to utilize existing space for learning at scale.
-
The project balances incremental adaptations with thoughtful innovation and expansion.
-
Undergraduate interior design students designed future-ready classrooms for the campus.
Perspectives
Purdue’s Classroom Master Plan restructured instructional space to support its mission of delivering a world- class, high-impact, accessible residential education. The plan aligned Purdue’s classroom and technological infrastructure with evolving pedagogies to meet instructional needs over the next decade. The planning team conducted a comprehensive analysis of 291 centrally scheduled classrooms and a high-level review of instructional labs and informal study spaces. Recommendations included updates to classroom policies, right- sizing classrooms, design guidelines and standards, low-cost renovations, and new future facility opportunities. These strategies address enrollment growth, experiential learning, and priorities around equity and inclusion and underscore the renewed importance of in-person engagement.
The 16-month planning process emphasized engagement and analysis. The team developed a web-based application to assess 291 classrooms using Educause’s Learning Space Rating System (LSRS), which measures learning space effectiveness. This quantitative data was combined with post-pandemic utilization metrics to understand how adjustments to time, space, and delivery could optimize instruction at Purdue. In parallel, the team conducted deep qualitative engagement to ensure the plan addressed diverse needs. This included 18 stakeholder meetings, 4 standing committees, surveys, listening sessions, and student-led interior design projects. A campus-wide open house and a month-long Future of the Classroom Symposium brought together national thought leaders, Purdue faculty, and students to discuss the future of learning and instructional space design. A university-hosted website provided ongoing project updates and engagement opportunities. The insights from these efforts shaped a four-year implementation strategy to enhance classrooms and informal learning spaces.
The plan prioritizes cost-effective improvements while providing a strategic framework for long-term space transformations. By balancing pragmatic, scalable solutions with visionary goals, Purdue’s Classroom Master Plan ensures that instructional spaces continue evolving to support high-impact, student-centered learning. The plan establishes baseline equity guidelines for existing classrooms—enhancing visibility, movement, and flexibility—and active guidelines that amplify belonging for new classrooms and renovations. Paired with equity-centered scheduling policy updates, the project humanizes instructional space and scheduling, ensuring a more inclusive, student-centered learning environment that fosters connection and belonging across the Purdue community.
Project Team
Ayers Saint Gross
- Topics
- Topics


