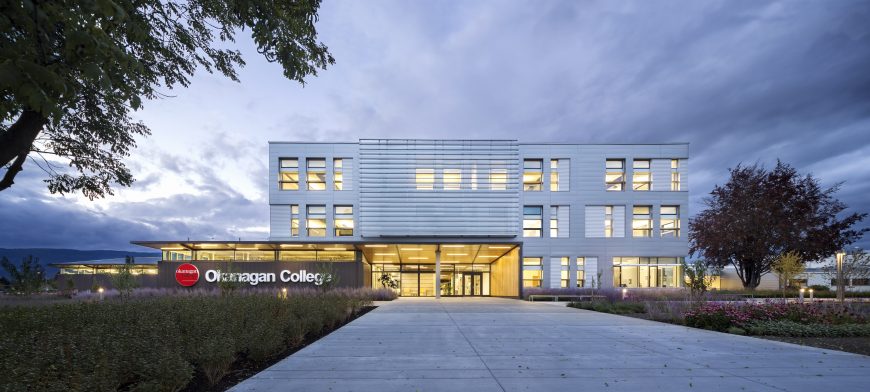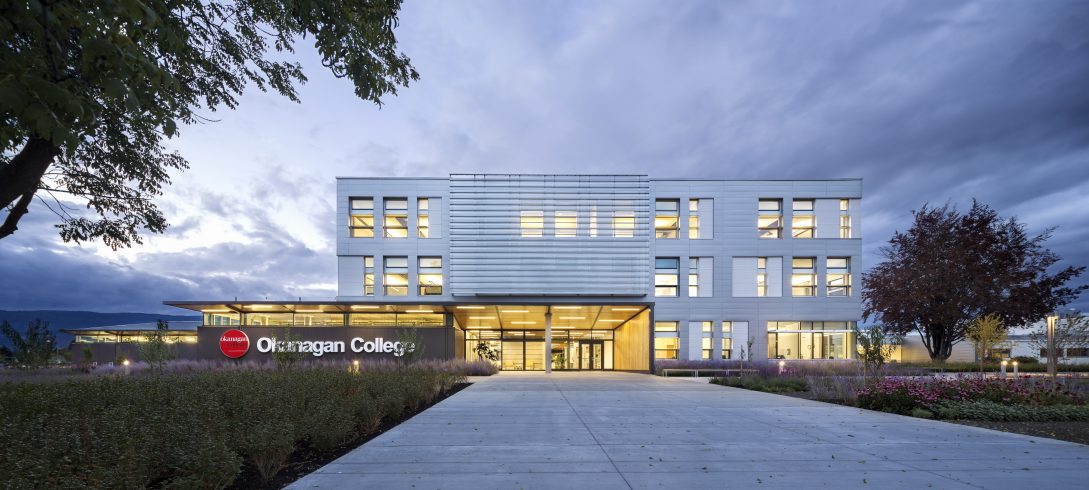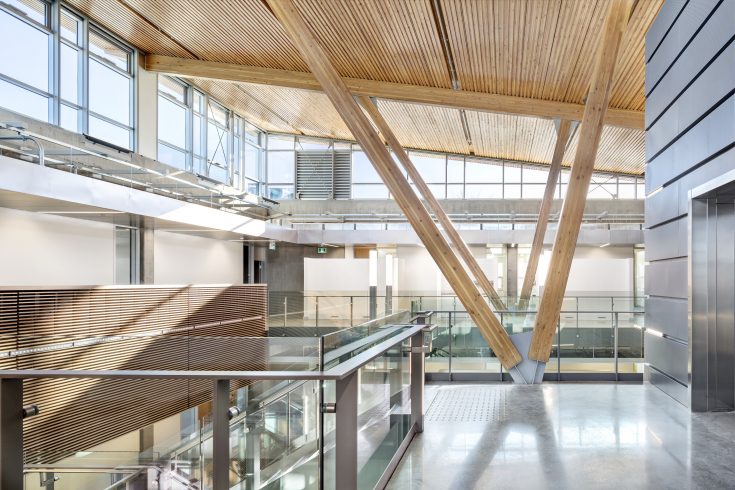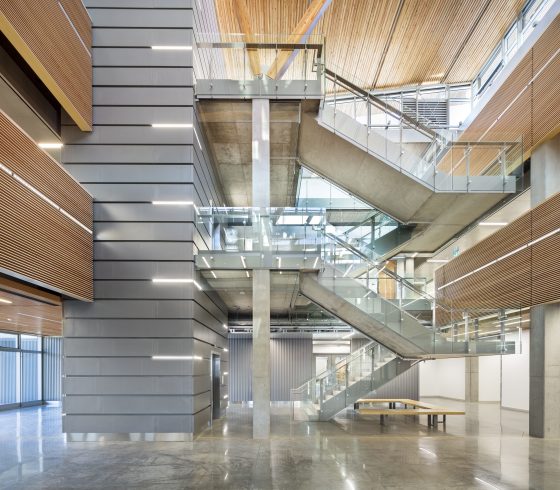- Integrated Planning
Integrated Planning
Integrated planning is a sustainable approach to planning that builds relationships, aligns the organization, and emphasizes preparedness for change.
- Topics
Topics
- Resources
Resources
Featured Formats
Popular Topics
- Events & Programs
Events & Programs
Upcoming Events
- Community
Community
The SCUP community opens a whole world of integrated planning resources, connections, and expertise.
- Integrated Planning
Integrated Planning
Integrated planning is a sustainable approach to planning that builds relationships, aligns the organization, and emphasizes preparedness for change.
- Topics
Topics
- Resources
Resources
Featured Formats
Popular Topics
- Events & Programs
Events & Programs
Upcoming Events
- Community
Community
The SCUP community opens a whole world of integrated planning resources, connections, and expertise.
Merit - SCUP Excellence in Architecture for Building Additions, Renovation or Adaptive ReuseOkanagan College
Trades Renewal and Expansion Project Jury Comments“. . . beautiful and appropriate with a modest budget . . . sustainability effort is high . . . initiatives that make sense . . .”
Jury Comments“. . . beautiful and appropriate with a modest budget . . . sustainability effort is high . . . initiatives that make sense . . .”Highlights
- Site– 83,670 sq ft; New building – 60,000 gsf / 39,000 asf; Renovation – 45,000 gsf / 42,000 asf
- LEED Platinum (candidate) and Living Building Challenge Petal Certification (candidate)
- The new space accommodates classrooms, group offices, labs, trade shops, a café, and student social and study space for the campus as a whole.
- The courtyard was configured around an existing 50-year-old copper beech tree, carefully preserved during construction. Retaining this local landmark was a key driver in laying out the new addition.
- The design of the new addition integrates components for daylighting, natural ventilation, and managing heat gain.
- 25% of plantings are crop-bearing edible varieties, which will be utilized by the culinary program.
Perspectives
The primary objective of the project was to enlarge and unify disparate elements of the trades training program and to provide an exemplar of highly sustainable building design for students and future generations of trades workers. The university also wanted to create an environment that reflects the materials these students and their instructors work with daily.
The previous trades training complex was a single-story, concrete block structure that hid the activity within its walls and over decades had disappeared in a maturing landscape and limited change. The college wanted a building that would connect to the campus and community and give a sense of campus identity. The addition provides a new public face for the Trades Department and is a centralizing feature that connects to five existing buildings to create a unified Trades Complex. The 3-story addition is located much closer to the street and provides a new public face for the complex with the enhanced presence of the main entrance connecting with the community.
One of the most important challenges was to achieve the ambitious sustainability targets set out for the project. This was achieved through the development of a detailed understanding from the client of how the program spaces would be used, inputting the information into a series of energy models, and analyzing the data to determine how to achieve the most optimal results. One site-specific sustainable design solution was to include sourcing wastewater heat from an adjacent water treatment plant for the in-slab radiant heating system. Extensive use of regional wood throughout the building, including a soaring atrium that is accentuated by cross-laminated timbers, communicates the college’s focus on creating spaces that are true to the landscape of the region and the environmental sensitivities of its citizens.
Project Team
Diamond Schmitt Architects; also David Nairne + Associates; Fast+Epp; PCL Constructors Westcoast Inc.; PFS Studio; Integral Group; AES Engineering; AME Group


 1/3
1/3 - Topics
- Topics


