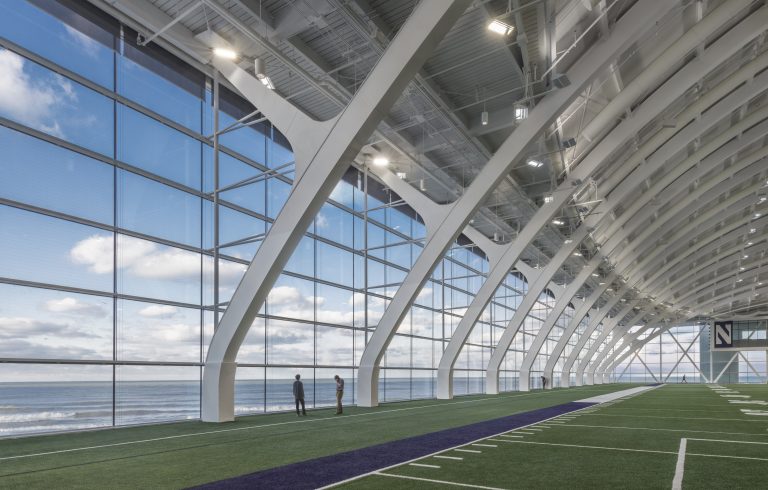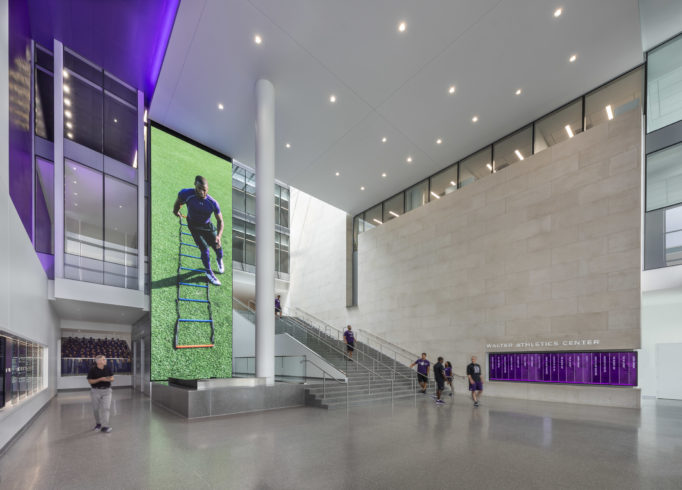- Integrated Planning
Integrated Planning
Integrated planning is a sustainable approach to planning that builds relationships, aligns the organization, and emphasizes preparedness for change.
- Topics
Topics
- Resources
Resources
Featured Formats
Popular Topics
- Events & Programs
Events & Programs
Upcoming Events
- Community
Community
The SCUP community opens a whole world of integrated planning resources, connections, and expertise.
- Integrated Planning
Integrated Planning
Integrated planning is a sustainable approach to planning that builds relationships, aligns the organization, and emphasizes preparedness for change.
- Topics
Topics
- Resources
Resources
Featured Formats
Popular Topics
- Events & Programs
Events & Programs
Upcoming Events
- Community
Community
The SCUP community opens a whole world of integrated planning resources, connections, and expertise.
Merit - SCUP Excellence in Architecture for a New BuildingNorthwestern University
Ryan/Walter Athletics Center Jury Comments. . . amazing venue maximizing Lake Michigan . . . connects town and gown . . . wonderful major interior space . . . elegant structural solution . . .
Jury Comments. . . amazing venue maximizing Lake Michigan . . . connects town and gown . . . wonderful major interior space . . . elegant structural solution . . .Highlights
- Site – 19.5 acres; Building – 420,000 sq ft
- Targeting LEED Gold
- This project provides a gateway into the campus at its northern entry.
- Ryan Fieldhouse provides year-round practice and training space for all Northwestern student athletes.
- The design goals were to make the most of the spectacular site overlooking Lake Michigan and create an exciting presence near the northern entry to the Evanston Campus.
- The fieldhouse dome is supported by a dramatic series of long-span steel arches that relate to the 10-yard grid of the football field.
Perspectives
The project was spawned by the university’s goal of better integrating their student athletes into the academic campus. The full-sized field on the second floor of Ryan Fieldhouse looks out directly to unobstructed views of Lake Michigan, and the domed space cantilevers over the outdoor path and seawall. The light-filled Walter Athletics Center houses academic support services for more than 500 student athletes, nutrition and dining centers, two sports performance centers, a cutting-edge sports medicine and training hub, locker rooms for eight varsity teams, and coaches’ offices.
The project team recognized the challenges an iconic facility of this magnitude could encounter without proper planning and execution. Through extensive collaboration with the university, architecture, interiors, and branded environments, it became clear that a typical fieldhouse and training facility would not be adequate, and that a modern design with abundant glass to capitalize on natural light and views to the campus, the lake, and, in many areas, to the Chicago skyline, could invigorate the student athlete experience while further reinforcing its tie to the adjacent academic campus.
Proximity to the lake affected the physical design of the building. Below ground, the lake creates a predictably high level of ground water. This condition required that the foundation include a water cutoff structure made of steel sheets driven more than 60’ into the ground and into a water-impermeable layer of clay. Above grade required construction of a sea wall to protect the building from wave spray, the structural impacts of crashing waves and ice buildup in the winter. The nearby lake bed was surveyed and recreated to scale in a laboratory in Texas so that the design of the sea wall could be accurately modeled and tested against 100-year storm conditions. The results of this testing are reflected in the double-recurve design of the sea wall that absorbs much of the lake’s wave energy and reflects the rest back off shore. The outward-curving design also ensures that spray from the crashing waves does not fly into the air and get blown onto the building by the ever-present lakeside wind.
Project Team
Perkins + Will; also HOK; SmithGroup; Affiliated Engineers, Inc.; WSP; Mortenson; Barton Malow; Walsh; S20 Consultants; Jenkins & Huntington


 1/3
1/3 - Topics
- Topics


