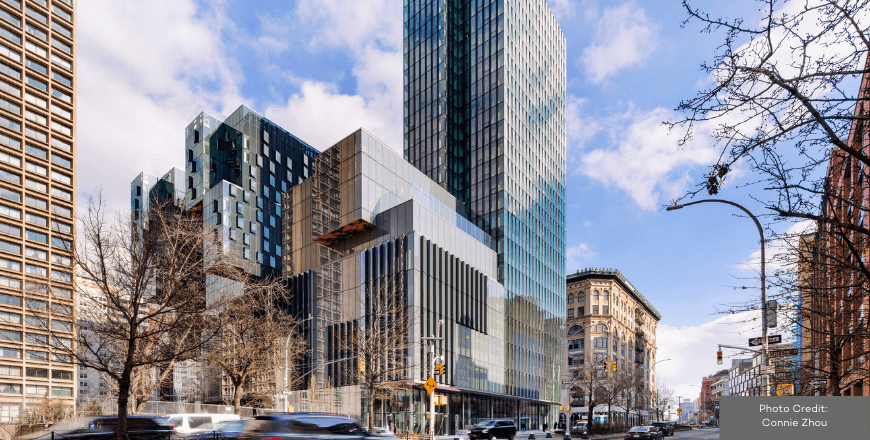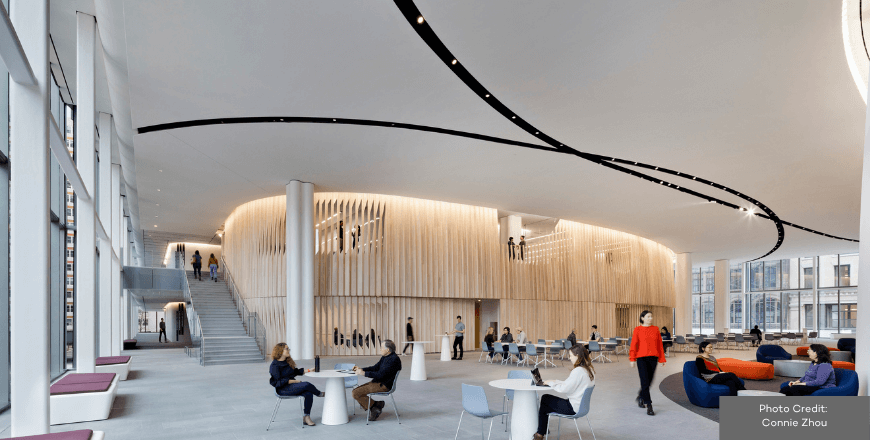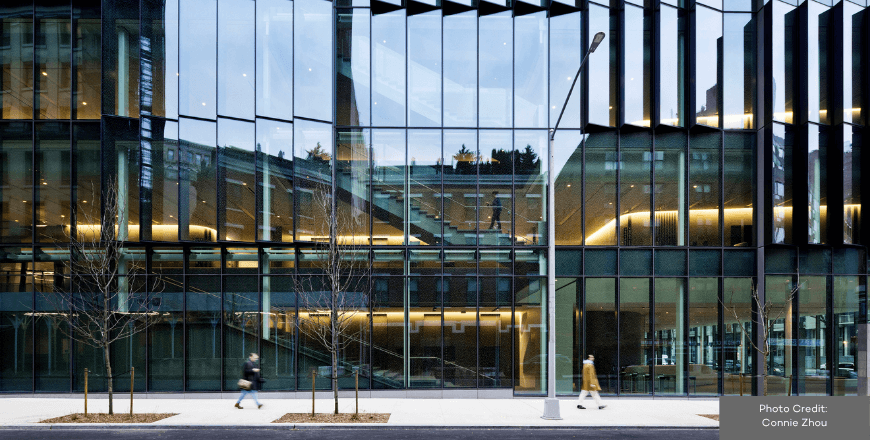- Integrated Planning
Integrated Planning
Integrated planning is a sustainable approach to planning that builds relationships, aligns the organization, and emphasizes preparedness for change.
- Topics
Topics
- Resources
Resources
Featured Formats
Popular Topics
- Events & Programs
Events & Programs
Upcoming Events
- Building Buy-in for Planning: Dealing With Resistance and Gaining Support
Online | March 11 – April 8 - Budgeting for Impact: A Working Group on Resource Planning in Higher Education
Online | Feb 5, Feb 19, March 5 - Cross-Functional Collaboration: Tools and Skills for Working Across Silos
Online | February 10, 17, 24
- Building Buy-in for Planning: Dealing With Resistance and Gaining Support
- Community
Community
The SCUP community opens a whole world of integrated planning resources, connections, and expertise.
- Integrated Planning
Integrated Planning
Integrated planning is a sustainable approach to planning that builds relationships, aligns the organization, and emphasizes preparedness for change.
- Topics
Topics
- Resources
Resources
Featured Formats
Popular Topics
- Events & Programs
Events & Programs
Upcoming Events
- Building Buy-in for Planning: Dealing With Resistance and Gaining Support
Online | March 11 – April 8 - Budgeting for Impact: A Working Group on Resource Planning in Higher Education
Online | Feb 5, Feb 19, March 5 - Cross-Functional Collaboration: Tools and Skills for Working Across Silos
Online | February 10, 17, 24
- Building Buy-in for Planning: Dealing With Resistance and Gaining Support
- Community
Community
The SCUP community opens a whole world of integrated planning resources, connections, and expertise.
Merit - New BuildingNew York University
John A. Paulson Center Jury Comments““. . . truly impressive execution of program . . . especially notable for a project of this scale to retain this level of cohesion . . . exterior massing is excellent and works well within the context and city—a gift to the skyline . . . design organizes a large footprint into four clear components to foster interaction across diverse student groups and disciplines . . .””
Jury Comments““. . . truly impressive execution of program . . . especially notable for a project of this scale to retain this level of cohesion . . . exterior massing is excellent and works well within the context and city—a gift to the skyline . . . design organizes a large footprint into four clear components to foster interaction across diverse student groups and disciplines . . .””Highlights
-
Site – 183,844 sf; Building – 735,000 gsf
-
The center addresses the need for expanded classroom, performing arts, housing, and athletic spaces while preserving the neighborhood’s character and historic architecture.
-
The center’s perimeter circulation, featuring full-height glazing, provides 360-degree city views, enhances orientation, and buffers acoustically sensitive spaces.
-
Re-established streetscape and green roofs reconnect campus, community, and nature.
-
A whole-building life-cycle assessment measured environmental impacts across material extraction, use, and end-of-life stages.
-
The center incorporates sustainable features to reduce greenhouse gas emissions, water consumption, and waste.
Perspectives
Located at the southern edge of the NYU campus, the John A. Paulson Center serves as a new gateway, creating a transition between two modernist superblocks—the landmarked Silver Towers and Washington Square Village— and the varied urban streetscape of Greenwich Village. The project thoughtfully integrates itself within the historic Greenwich Village context, respecting the architectural and cultural fabric of the neighborhood while introducing contemporary elements that reflect the progressive spirit of NYU.
The Paulson Center integrates diverse programs, requiring seamless coordination between design vision and technical needs. The design team engaged stakeholders to understand functional and technical requirements while aligning with senior leadership on broader campus initiatives and goals. The building is a carefully orchestrated response to user needs, programmatic functions, technological advancements, climate considerations, and community input. Design strategies were shaped through an iterative process, beginning with visioning and programming discussions with university and community stakeholders. Each design development phase included sustainability, energy use, maintenance, and serviceability considerations. User group review meetings continued through documentation and construction, ensuring technical precision in the most complex areas. In response to student body feedback, housing options were designed with varied layouts and price ranges, better accommodating students from different financial backgrounds, physical abilities, and social needs. This approach ensures greater flexibility, inclusivity, and long-term adaptability in NYU’s residential offerings, anticipating the evolving needs of future students.
This mixed-use academic building addresses NYU’s pressing need for educational space and offers new opportunities for the university to engage with its community and the city. The design deliberately optimizes interactions between diverse student groups and academic disciplines. It is organized into four major components: a five-story academic base, ground floor and below-grade athletics, an undergraduate student residence tower, and a 23-story tower of 42 faculty apartments with a private entrance. The Paulson Center fosters a multidisciplinary community that furthers NYU’s academic mission, the well-being of its students and faculty, and the creative spirit at the core of its programs.
Project Team
Page; DBB, A Page Company & KieranTimberlake, Co-Architects; Severud Associates, Structural Engineer; Bard, Rao+Athanas Consulting Engineers (BR+A), MEP/FP Engineer; Spacesmith, FF&E Consultant; Fisher Dachs Associates, Theater Design; Sasaki, Athletics Consultant; Tillotson Design Associates, Lighting Design; Heintges Consulting Architects Engineers, P.C., Envelope Consultant.


 1/3
1/3 - Topics
- Topics


