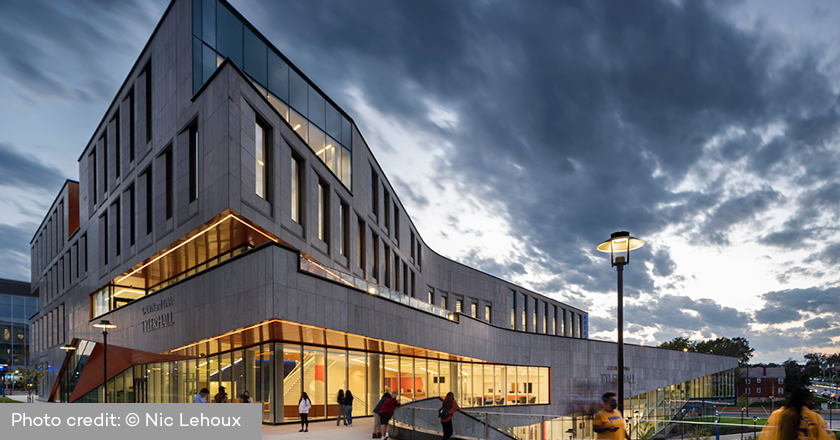- Planning Types
Planning Types
Focus Areas
-
A framework that helps you develop more effective planning processes.
- Challenges
Challenges
Discussions and resources around the unresolved pain points affecting planning in higher education—both emergent and ongoing.
Common Challenges
- Learning Resources
Learning Resources
Featured Formats
Popular Topics
- Conferences & Programs
Conferences & Programs
Upcoming Events
- Community
Community
The SCUP community opens a whole world of integrated planning resources, connections, and expertise.
Get Connected
Give Back
-
Access a world of integrated planning resources, connections, and expertise-become a member!
- Planning Types
Planning Types
Focus Areas
-
A framework that helps you develop more effective planning processes.
- Challenges
Challenges
Discussions and resources around the unresolved pain points affecting planning in higher education—both emergent and ongoing.
Common Challenges
- Learning Resources
Learning Resources
Featured Formats
Popular Topics
- Conferences & Programs
Conferences & Programs
Upcoming Events
- Community
Community
The SCUP community opens a whole world of integrated planning resources, connections, and expertise.
Get Connected
Give Back
-
Access a world of integrated planning resources, connections, and expertise-become a member!
Honor - SCUP/AIA-CAE Excellence in Architecture for a New BuildingMorgan State University
Calvin & Tina Tyler Hall Jury Comments“. . . the integration of open space improvements, the building itself, and the way it fits within and helps strengthen the existing campus is really important . . . I found the program really interesting because of the focus on student services . . .”
Jury Comments“. . . the integration of open space improvements, the building itself, and the way it fits within and helps strengthen the existing campus is really important . . . I found the program really interesting because of the focus on student services . . .”Highlights
- Site – 2.1 acres; Building – 140,000 gsf / 80,500 nsf
- The new building consolidates 15 administrative and student services programs into one facility.
- Staff are co-located and share a 5-story skylit social space.
- Two main entrances enhance campus circulation.
- The design blurs the lines between indoors and outdoors.
Perspectives
A key project focus was to create a gateway building that embodied the university’s heritage, identity, and mission. The building’s signature location was specifically chosen to serve as MSU’s outward face and to bridge the gap between the historic and modern precincts of the campus and the nearby residential community. The building is sited to safely navigate the two-story grade change between street level and the Morgan Commons Quad via grand interior and exterior stairs and an accessible ramp. The transparency between public spaces and the outdoors is created through large expanses of glazing along the building’s main circulation routes and visitor spaces. Programmatically, a onestop student services hub collocates previously dispersed student services into one building to improve the student experience and collaboration.
Project Team
GWWO Architects; Teeple Architects; Mueller Associates; Floura Teeter; WFT Engineering; ReStl Designers, Inc.; Carroll Engineering



