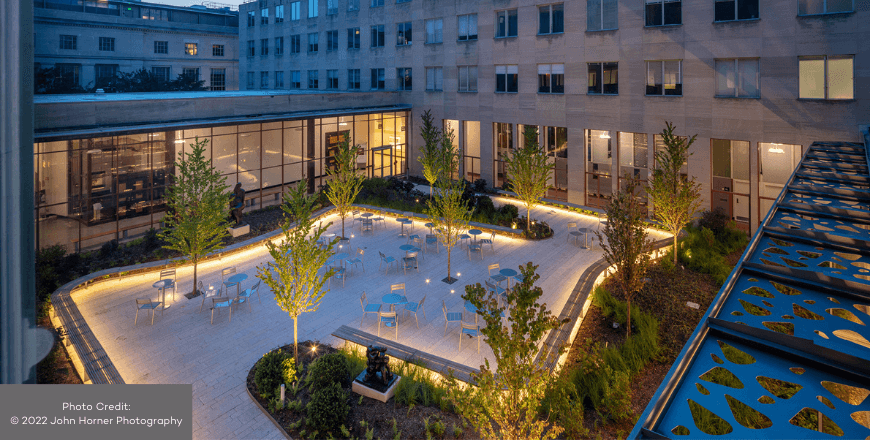- Integrated Planning
Integrated Planning
Integrated planning is a sustainable approach to planning that builds relationships, aligns the organization, and emphasizes preparedness for change.
- Topics
Topics
- Resources
Resources
Featured Formats
Popular Topics
- Events & Programs
Events & Programs
Upcoming Events
- Building Buy-in for Planning: Dealing With Resistance and Gaining Support
Online | March 11 – April 8 - Budgeting for Impact: A Working Group on Resource Planning in Higher Education
Online | Feb 5, Feb 19, March 5 - Cross-Functional Collaboration: Tools and Skills for Working Across Silos
Online | February 10, 17, 24
- Building Buy-in for Planning: Dealing With Resistance and Gaining Support
- Community
Community
The SCUP community opens a whole world of integrated planning resources, connections, and expertise.
- Integrated Planning
Integrated Planning
Integrated planning is a sustainable approach to planning that builds relationships, aligns the organization, and emphasizes preparedness for change.
- Topics
Topics
- Resources
Resources
Featured Formats
Popular Topics
- Events & Programs
Events & Programs
Upcoming Events
- Building Buy-in for Planning: Dealing With Resistance and Gaining Support
Online | March 11 – April 8 - Budgeting for Impact: A Working Group on Resource Planning in Higher Education
Online | Feb 5, Feb 19, March 5 - Cross-Functional Collaboration: Tools and Skills for Working Across Silos
Online | February 10, 17, 24
- Building Buy-in for Planning: Dealing With Resistance and Gaining Support
- Community
Community
The SCUP community opens a whole world of integrated planning resources, connections, and expertise.
Honor - General DesignMassachusetts Institute of Technology: MIT
Hayden Library Lipchitz Courtyard Jury Comments“. . . elegant . . . masterful . . . beautiful . . . the simplicity of it belies how sophisticated the technical challenges are and the clever integration of landscape . . . putting some emphasis on a beautiful collection of art is saying this is of value to our students and to the population . . .”
Jury Comments“. . . elegant . . . masterful . . . beautiful . . . the simplicity of it belies how sophisticated the technical challenges are and the clever integration of landscape . . . putting some emphasis on a beautiful collection of art is saying this is of value to our students and to the population . . .”Highlights
- Site – 600 sf
- Home to the Humanities and Science collections, the
Lewis Music Library, and the Maihaugen Gallery - The courtyard hosts three sculptures by Cubist
sculptor Jacques Lipchitz. - The courtyard connects to nature, playing an
important role in mental health and well-being. - The courtyard serves as an outdoor classroom, study
center, and event space. - The program includes a café and a wide variety of
social gathering spaces. - The courtyard is a natural extension of the library.
- The library remained open for the duration of the
project.
Perspectives
Hayden Library, the central campus library, encourages and receives heavy use from a wide cross-section of
the university community. The renovation of the library created an opportunity to re-envision the library and
courtyard as a social hub of campus life. The original courtyard was underutilized for decades. It was sunken,
barren, poorly lit, and lacked shade and areas of respite. The institute desired a flexible space that could both
support programmed events and create a comfortable place for students to study, meet, and catch their breath.
The design team met with faculty and staff to evaluate needs and worked closely with the project architects to
integrate indoor and outdoor uses. The redesign establishes a welcoming central focal point that extends library
activities outdoors.A leaking roof deck over library storage provided the functional impetus for a complete reconstruction of the
courtyard. The existing structural system had to be maintained, but the project built up a lightweight landscape
profile. Trees were located on top of existing structural columns to respect loading capacity, while grade was
raised with lightweight foam interspersed with deeper soil tree trenches. The complex technical section was a
collaboration among the project landscape architects, architects, structural engineers, and soil scientists to
enable the greatest volume of soil for lush plantings.A continuous canopy of trees in the form of a nine-square grid creates a microclimate that encourages outdoor
studying and meeting in warmer months. Moveable chairs allow students to create their own micro-environments
and allows for impromptu events. Sinuous, fixed benches frame the courtyard and provide many ways to gather or
rest by oneself. Lush plantings and subtle berms create a green backdrop for the Lipchitz sculptures.The new courtyard space is designed for seasonal interest throughout the year. Katsura trees were selected to
create a grove of dappled light throughout the spring, summer, and fall, as well as a unique cotton candy scent
and brilliant foliage in the fall. A diverse collection of native azaleas provides early spring scent and color. Earlyblooming perennials and shrubs provide a welcome harbinger of spring, and large areas of evergreen ground cover
keep the space verdant throughout winter.Project Team
STIMSON; Pine & Swallow, Solis; Aqueous, Irrigation; Buro Happold, Lighting and Civil Engineering; Site Craft, Bench Custom Fabrication; Brightview Landscape Development, Landscape Contractor; Elaine Construction Company, Inc, General Contractor.
- Topics
- Topics


