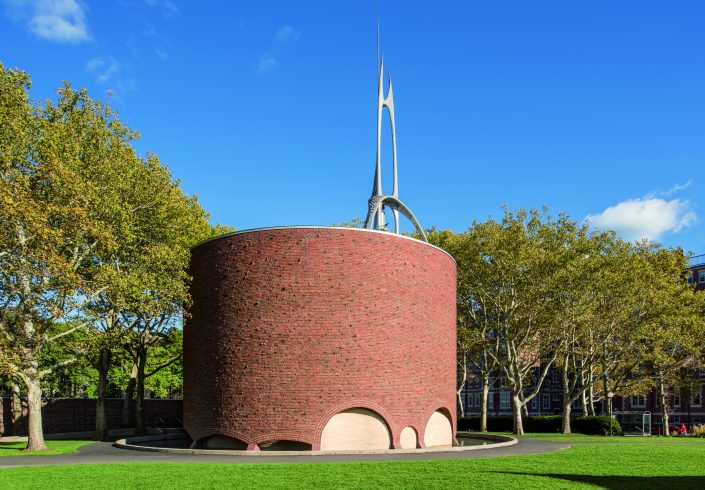- Planning Types
Planning Types
Focus Areas
-
A framework that helps you develop more effective planning processes.
- Challenges
Challenges
Discussions and resources around the unresolved pain points affecting planning in higher education—both emergent and ongoing.
Common Challenges
- Learning Resources
Learning Resources
Featured Formats
Popular Topics
- Conferences & Programs
Conferences & Programs
Upcoming Events
- Community
Community
The SCUP community opens a whole world of integrated planning resources, connections, and expertise.
Get Connected
Give Back
-
Access a world of integrated planning resources, connections, and expertise-become a member!
- Planning Types
Planning Types
Focus Areas
-
A framework that helps you develop more effective planning processes.
- Challenges
Challenges
Discussions and resources around the unresolved pain points affecting planning in higher education—both emergent and ongoing.
Common Challenges
- Learning Resources
Learning Resources
Featured Formats
Popular Topics
- Conferences & Programs
Conferences & Programs
Upcoming Events
- Community
Community
The SCUP community opens a whole world of integrated planning resources, connections, and expertise.
Get Connected
Give Back
-
Access a world of integrated planning resources, connections, and expertise-become a member!
Honor - SCUP/AIA-CAE Excellence in Architecture for Rehabilitation, Restoration or PreservationMassachusetts Institute of Technology
MIT Chapel and Kresge Auditorium Modernization Jury Comments“. . . addresses all technical issues in a consistent way that respects the integrity of the original—every bit as thorough, complete, and scholarly . . .”
Jury Comments“. . . addresses all technical issues in a consistent way that respects the integrity of the original—every bit as thorough, complete, and scholarly . . .”Highlights
- Site – 3.6 acres; Building – 157,040 sq ft
- Both buildings were designed by Eero Saarinen.
- The work was governed by the overarching need to respect the unique historic character of each building.
- The Chapel:
- Lighting and HVAC systems were replaced and fire protection was installed.
- The moat was rebuilt to resolve leakage and circulation issues.
- The sculptural bell tower was raised 8” to resolve long-standing leaks through its base.
- The historic stained glass units in the entry were carefully documented and removed, laminated with clear units to create safety glass, and reinstalled.
- Kresge Auditorium:
- The original 1/8” clear glass was replaced with high-performance laminating glass to address energy efficiency and safety needs.
- The distinctive copper roof, concrete edge beams, and three iconic buttresses were repaired and the surrounding brick plazas rebuilt.
- Interior mechanical, electrical, and fire protection systems were entirely replaced with new systems.
Perspectives
The primary objectives of the project were to update, refurbish, and improve the performance of two of the most historically significant structures on the MIT campus while burnishing and enhancing their original character. The goals were to improve practice space and provide better public amenities for patrons of the auditorium; to address code and building systems deficiencies; and to resolve technical envelope failures and underperforming details, including the deterioration of the original curtain walls of both buildings. The biggest challenges were technical: recreating the effect of 60-year-old concrete in the Chapel moat, finding ways to improve curtain wall performance, and burying systems components within structures with no available chase space. Perhaps the most technically challenging issue for both buildings was curtain wall restoration. The glazing systems and details were unique for each building, as were the respective modes of deterioration and technical challenges. Full-scale mock-ups of panels with alternate glazing options were prepared for performance testing by the contractor and aesthetic review by a select committee of the MIT architecture faculty.
The project teams for each building collaboratively developed stewardship plans designed to restore and enhance Saarinen’s vision without a trace of modem intervention.
Project Team
EYP; also Simpson Gumpertz & Heger; Reed-Hilderbrand; Building Conservation Associates Inc.; VHB; Horton Lees Brogden Lighting Design; Lee Kennedy Co. Inc.


 1/3
1/3



