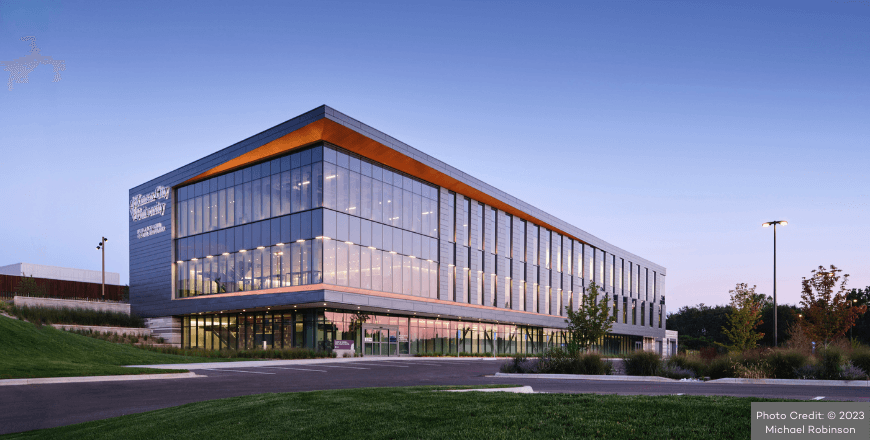- Integrated Planning
Integrated Planning
Integrated planning is a sustainable approach to planning that builds relationships, aligns the organization, and emphasizes preparedness for change.
- Topics
Topics
- Resources
Resources
Featured Formats
Popular Topics
- Events & Programs
Events & Programs
Upcoming Events
- Community
Community
The SCUP community opens a whole world of integrated planning resources, connections, and expertise.
- Integrated Planning
Integrated Planning
Integrated planning is a sustainable approach to planning that builds relationships, aligns the organization, and emphasizes preparedness for change.
- Topics
Topics
- Resources
Resources
Featured Formats
Popular Topics
- Events & Programs
Events & Programs
Upcoming Events
- Community
Community
The SCUP community opens a whole world of integrated planning resources, connections, and expertise.
Special Citation - New BuildingKansas City University
Campus Master Plan and College of Dental Medicine Jury Comments“. . . great story about rebirth from a disaster . . . this literally supports health in many ways . . . they brought elements of the existing landscape into the architecture . . . deserves a lot of attention for what it achieved for the community . . .”
Jury Comments“. . . great story about rebirth from a disaster . . . this literally supports health in many ways . . . they brought elements of the existing landscape into the architecture . . . deserves a lot of attention for what it achieved for the community . . .”Highlights
- Site – 10.25 acres; Building – 99,300 gsf / 64,976 asf
- Community access to dental care was a primary
design driver. - The CDM is the only dental school in SW Missouri.
- Demand for the program is evident by an inaugural
class that accepted 50% of applicants. - Pedestrian circulation and greenspace replaced the
vehicle-dominated ring road. - Over $10M in gifts enabled the construction of the
Oral Health Center and the collaborative bridge linking
the Colleges of Medicine and Dental Medicine. - The upper-level bridge frames new campus outdoor
space, brings medical and dental students together,
and provides access to shared classrooms. - Native plantings and rain gardens replaced
underground detention.
Perspectives
The Kansas City University (KCU) College of Dental Medicine (CDM) increases the supply of dentists to
surrounding rural communities. The start-up curriculum emphasizes training for rural care and inter-professional
practice, connecting the CDM to the adjacent School of Osteopathic Medicine. The facility provides instructional
space for dental education, including preclinical simulation, a teaching clinic, and “social infrastructure” for
peer-to-peer learning. Clinical rotations are distributed among regional practices and Federally Qualified Health
Centers, immersing students in rural settings and exposing them to the broader needs of these communities.In 2011, an EF5 tornado devastated Joplin, Missouri. The tornado claimed 158 lives and destroyed a significant
percentage of the city’s healthcare facilities. KCU acquired a FEMA-constructed temporary hospital to establish
physician training in Joplin in 2015. The building was renovated to house the first school of medicine in Southwest
Missouri, and in 2017, KCU opened its Joplin Campus.In 2018, the team initiated a framework plan for the campus with goals of expanding academic programs,
enhancing student experience, and improving campus operations. KCU convened stakeholders at their Kansas
City and Joplin sites to envision the future of health professions in rural communities. The resulting plan delivered
innovations, including temporary housing for students on rural rotation and shared use of classrooms and
simulation. The plan’s priority recommendation was the new CDM. As a start-up program, CDM planning balanced
accreditation and facility strategy. As curricular and enrollment models developed, the design team responded
with programming, block planning, and costs. These multivariate scenarios helped make the case for external
clinical partnerships, reinforcing rural care’s mission while tailoring the CDM’s scope and cost.The programming process for the CDM included significant research to identify enrollment trends in the region, to
understand the demographic makeup of similar programs, and to better understand who KCU’s future applicants
might be. This research was assembled into “personas” with distinct demographic and motivational profiles.
Half of the inaugural class is from the surrounding region, including several first-generation graduates and tribal
members.Project Team
SmithGroup, Design and Programming Consultant, MEP and Structural Engineer; Helix Architecture + Design, Architect of Record; Confluence, Landscape Architect; Olsson Associates, Civil Engineer, Geotechnical Engineer, Surveyor; Ricca Design Studios, Foodservice Design; JE Dunn, Construction Manager.
- Topics
- Topics


